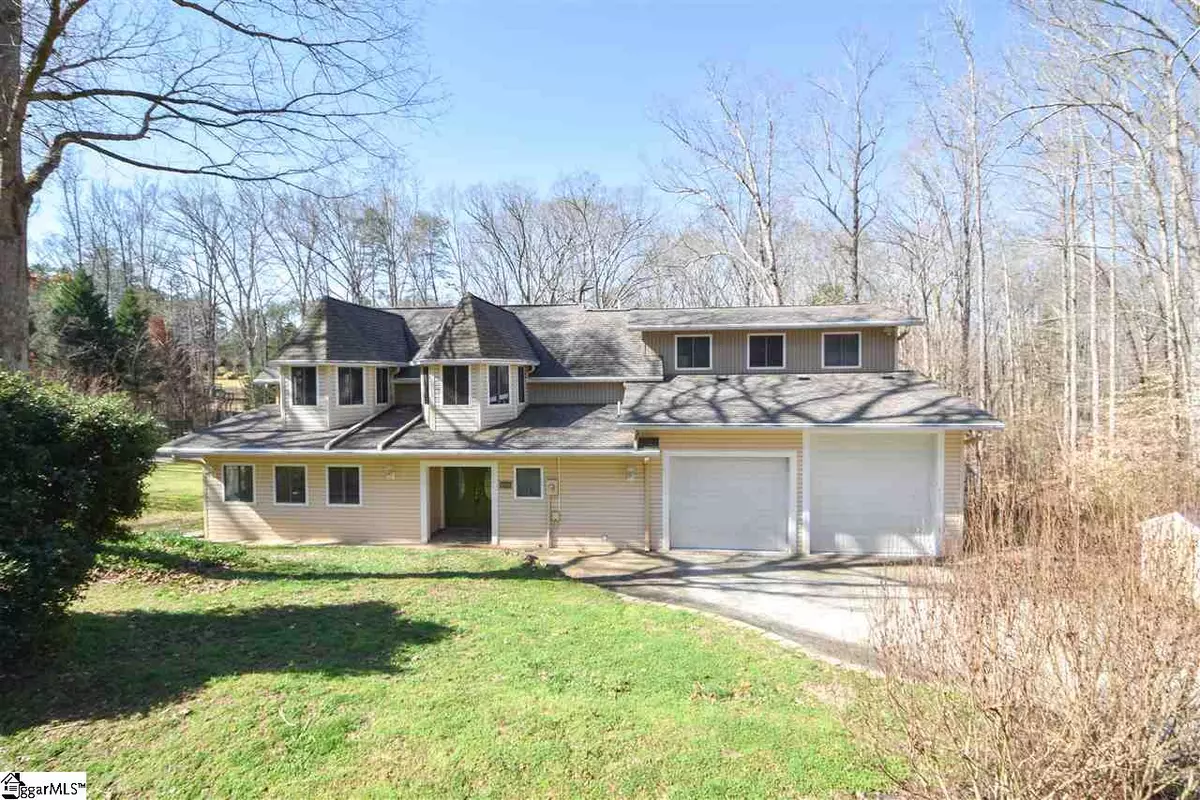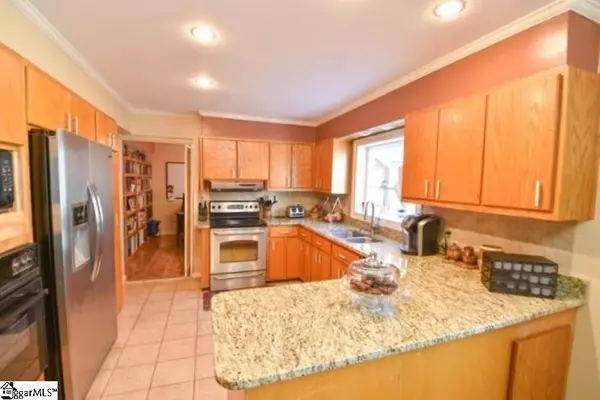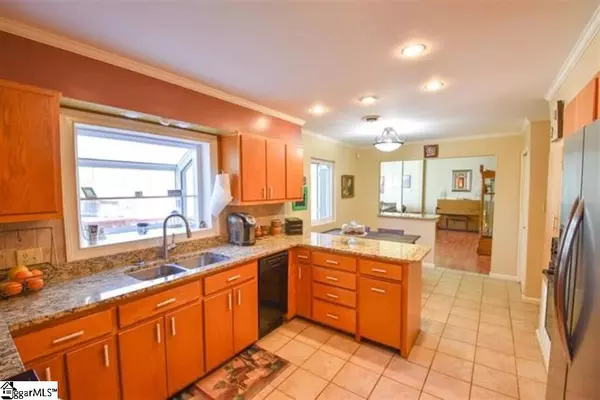$300,000
$295,900
1.4%For more information regarding the value of a property, please contact us for a free consultation.
4 Beds
4 Baths
3,927 SqFt
SOLD DATE : 07/13/2020
Key Details
Sold Price $300,000
Property Type Single Family Home
Sub Type Single Family Residence
Listing Status Sold
Purchase Type For Sale
Square Footage 3,927 sqft
Price per Sqft $76
Subdivision None
MLS Listing ID 1412996
Sold Date 07/13/20
Style Contemporary
Bedrooms 4
Full Baths 3
Half Baths 1
HOA Y/N no
Year Built 1986
Annual Tax Amount $917
Lot Size 1.000 Acres
Property Description
Families Look No Further! This is country living at its finest. Recently appraised at 350K and a brand NEW ARCHITECTURAL SHINGLE ROOF in the works, this Massive 3900+ SF home offers 4 Bedrooms 3.5 Baths, a Bonus Room, Office, Formal Dining Room, MOVIE room, MASSAGE area, and potential wine cellar! The Kitchen and Living room present an open concept with breakfast area in between. Kitchen features beautiful GRANITE countertops, tons of cabinetry, stainless fridge and range, built in oven, and dishwasher. The Living Room has large windows and wonderful lighting along with a WOOD-BURNING FIREPLACE and stone accent that extends from the ceiling to the floor. The movie room is perfect for entertaining adults and children alike and projector and accessories will remain. Owners have two options for the master suite. Main level suite features fireplace insert, walk-in closet, and full bath close by, with solid surface countertops, tile everywhere, and garden soaker tub. The upstairs option has an on-suite bath, vaulted ceiling, cedar-lined closet that was previously a sauna, and an alcove or reading area. In fact, ALL upstairs bedrooms have their own private sitting areas. The 25x12 bonus room has an additional 17x9 office plus a 15x8 massage area and a storage room on the side! A Lovely spiral staircase leads to what was formerly a wine cellar, that is currently being used as a pantry. For practical matters there are built-ins galore and there's great storage throughout. The 2 Car attached garage has a deep sink and one bay is 10x10 tall. Entry through the garage into the home leads to a tiled hallway and large laundry w/ extra freezer. NOW to the exterior amenities! Way too many to mention - this acre lot features a huge 20x36 building w/ workshop, electric, heating and air, and its own separate drive. This has a PERFECT set-up for a home business between the exterior building and bonus area upstairs. Beside this is a play area and bbq pit. On the other side there is a fenced in area, with three separate zones, and a 2 story barn with water and power and a chicken coop. For green thumbs there is a greenhouse and garden area already set up. All of this can be seen from a nice screened back porch and deck. In the spring, the property is home to blueberries, raspberries, plums, peaches, scupadines, and figs, to name a few. Truly a must see! Please note Seller is providing 1st AMERICAN HOME WARRANTY WITH FIRST CLASS UPGRADE. Also, buyers can convert to well water according to the seller with the mere install of a new well pump. The well is already present. In addition, the seller is an avid collector and has an extensive private collection including but not limited to movies, records, comic books, and memorabilia. These items can be purchased if interested.
Location
State SC
County Spartanburg
Area 033
Rooms
Basement None
Interior
Interior Features Ceiling Fan(s), Granite Counters, Countertops-Solid Surface
Heating Forced Air
Cooling Central Air
Flooring Carpet, Ceramic Tile, Wood, Laminate
Fireplaces Number 1
Fireplaces Type Wood Burning
Fireplace Yes
Appliance Dishwasher, Dryer, Oven, Refrigerator, Washer, Free-Standing Electric Range, Electric Water Heater
Laundry 1st Floor
Exterior
Garage Attached, Paved
Garage Spaces 2.0
Fence Fenced
Community Features None
Utilities Available Cable Available
Roof Type Architectural
Garage Yes
Building
Lot Description 1 - 2 Acres, Few Trees
Story 2
Foundation Slab
Sewer Septic Tank
Water Public
Architectural Style Contemporary
Schools
Elementary Schools Woodruff Primary
Middle Schools Woodruff
High Schools Woodruff
Others
HOA Fee Include None
Read Less Info
Want to know what your home might be worth? Contact us for a FREE valuation!

Our team is ready to help you sell your home for the highest possible price ASAP
Bought with Wondracek Realty Group, LLC







