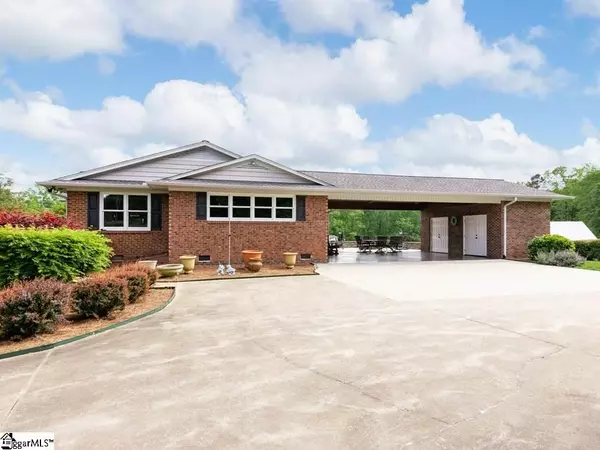$475,000
$479,900
1.0%For more information regarding the value of a property, please contact us for a free consultation.
3 Beds
3 Baths
3,810 SqFt
SOLD DATE : 07/06/2020
Key Details
Sold Price $475,000
Property Type Single Family Home
Sub Type Single Family Residence
Listing Status Sold
Purchase Type For Sale
Square Footage 3,810 sqft
Price per Sqft $124
Subdivision None
MLS Listing ID 1417029
Sold Date 07/06/20
Style Ranch
Bedrooms 3
Full Baths 3
HOA Y/N no
Year Built 1979
Annual Tax Amount $955
Lot Size 9.990 Acres
Property Description
Welcome home! You will be impressed the moment you pull into the drive of this immaculate all brick ranch style home on 9.99 acres. The yard has been beautifully landscaped and provides a peaceful setting for country living at its best! The home features 3 bedrooms and 3 full baths. When you enter the great room from the front porch, you immediately notice the cathedral ceilings, hardwood floors, and brick fireplace with gas logs. This room opens to the dining room and HUGE light filled kitchen. The kitchen has been completely updated and is a chefs dream. It features gorgeous custom cabinets, a large island with vegetable sink, granite countertops, tile backsplash, and a large walk-in pantry. The appliances are top of the line (Wolf) and include a gas range, two wall ovens (one is steam oven), pull out microwave, a warming drawer, and commercial grade refrigerator. The master suite and two additional bedrooms are located on the opposite side of the great room. The master suite is spacious and features two walk-in closets and a full bathroom with dual vanities. This home also contains a walk-out basement with endless possibilities. The 21x32 bonus room has space for all your entertainment needs. It has built-in cabinets, surround sound, and a gas log fireplace. The laundry room doubles as a kitchenette with a stove, sink, and plenty of storage. A full bath, home gym, and single car garage finish off the basement. To further appreciate all this home has to offer, you must head back outside. The owners have spared no expense in making this property a retreat. There is a large outdoor space with a covered porch and patio with built in fire pit to enjoy quiet evenings at home. Also on the property is a 30x40 shop with electricity and water. It has two 10ft roll-up doors, and two 12 foot lean-to’s. For additional storage there is a 12x12 out building. There is also a large fenced in lot with a dog kennel (which also has power and water). Don’t miss out on this great opportunity. This home has been well loved with meticulous attention to its maintenance and care. Call today to schedule your personal showing.
Location
State SC
County Cherokee
Area Other
Rooms
Basement Partially Finished, Partial, Walk-Out Access
Interior
Interior Features High Ceilings, Ceiling Fan(s), Ceiling Blown, Ceiling Cathedral/Vaulted, Ceiling Smooth, Tray Ceiling(s), Granite Counters, Open Floorplan, Walk-In Closet(s), Laminate Counters, Pantry
Heating Electric, Multi-Units
Cooling Electric, Multi Units
Flooring Carpet, Ceramic Tile, Wood, Vinyl
Fireplaces Number 2
Fireplaces Type Gas Log
Fireplace Yes
Appliance Gas Cooktop, Dishwasher, Self Cleaning Oven, Oven, Refrigerator, Electric Oven, Free-Standing Electric Range, Double Oven, Warming Drawer, Microwave, Electric Water Heater, Water Heater
Laundry Sink, In Basement, In Kitchen, Walk-in, Laundry Room
Exterior
Garage Combination, Paved, Basement, Garage Door Opener, Attached, Carport
Garage Spaces 4.0
Community Features None
Utilities Available Underground Utilities, Cable Available
Roof Type Architectural, Composition
Garage Yes
Building
Lot Description 5 - 10 Acres, Few Trees
Story 1
Foundation Crawl Space, Basement
Sewer Septic Tank
Water Public, LCF
Architectural Style Ranch
Schools
Elementary Schools Chesnee
Middle Schools Chesnee
High Schools Chesnee
Others
HOA Fee Include None
Read Less Info
Want to know what your home might be worth? Contact us for a FREE valuation!

Our team is ready to help you sell your home for the highest possible price ASAP
Bought with Keller Williams Realty







