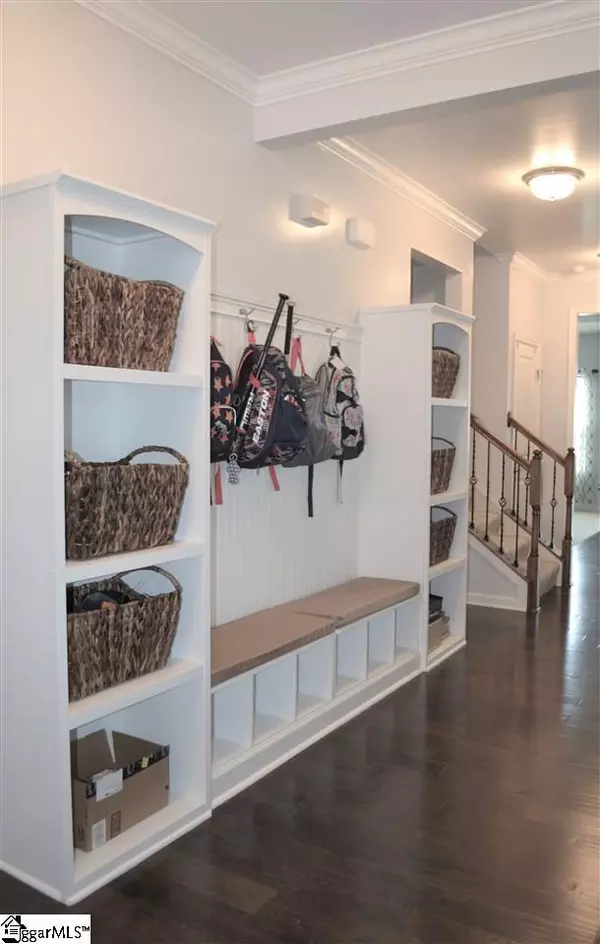$293,500
$295,000
0.5%For more information regarding the value of a property, please contact us for a free consultation.
4 Beds
4 Baths
3,298 SqFt
SOLD DATE : 07/10/2020
Key Details
Sold Price $293,500
Property Type Single Family Home
Sub Type Single Family Residence
Listing Status Sold
Purchase Type For Sale
Square Footage 3,298 sqft
Price per Sqft $88
Subdivision River Shoals
MLS Listing ID 1417807
Sold Date 07/10/20
Style Traditional
Bedrooms 4
Full Baths 3
Half Baths 1
HOA Fees $44/ann
HOA Y/N yes
Annual Tax Amount $1,775
Lot Size 8,712 Sqft
Property Description
OPEN HOUSE!! Tour this gorgeous home on June 7th between 2:00pm - 4:00pm to be entered to win a $100 Visa gift card! Country Setting. City Convenience. Gated Community. AND $12/mth power bills? YES, PLEASE! Quietly nestled at the end of a cul-de-sac drive in one of Simpsonville’s highly desired gated communities, this stunning 4 bedroom 3.5 bath home boasts over 3200 immaculate square feet and perfectly blends traditional architecture with open living spaces, upgraded amenities, and dollar saving energy efficiency. Outstanding curb appeal is accented by the large, rocking chair front porch and gorgeous 5-inch distressed hardwood floors greet you as you step inside. Coats, backpacks, and shoes are kept neat and easily accessible with the oversized bench and built in hall organizer in the foyer. Natural light flows throughout the home making the freshly painted rooms cheerful and bright. Formal living room at the front of the home could also be used as a library or music room and opens into the large formal dining where family and friends will eagerly gather. Gourmet kitchen offers 42-inch cabinets, granite counter tops, upgraded gas stove, stainless steel appliances, separate pantry, and storage galore. Extended island is large enough to pull up a chair without sacrificing prep space and makes entertaining a breeze. The morning room off the kitchen is the perfect spot to enjoy a cup of coffee or complete afternoon homework. Sliding glass doors open to your patio and fenced back yard where you will enjoy well-manicured landscaping, a garden box, and peach tree. The large family room is spacious and open allowing for oversized furniture and features a gas log fireplace with decorative mantle. And, tucked off the family room is a separate bonus room perfect for an office or playroom. A half bath for guests completes the incredible main level of your home, however, the second floor does not disappoint! Upstairs, you will find a perfectly appointed spacious loft, the ideal space for a home theater, game room, or upstairs crafting or playroom. You will also find a guest room with full private bath and two additional bedrooms which share another full bath in the hall. Away from it all, you will find your master retreat. Large enough for a separate sitting area, this space boasts his and her walk-in closets with built in organization systems, and a luxury private bath with tiled shower, tile surround soaking tub, and double sinks. Large laundry room is also located upstairs and includes built in storage space. 2 car garage with organizers off the open mudroom. Energy Star Rated. Tankless water heater. And BEST OF ALL this entire home is powered for an average of $12/month! The sellers have expensed the benefit of the home’s solar panels, but you will reap the reward! Incredible community amenities including pool with lazy river, playground, clubhouse, common areas and paths. Minutes to 385 and all the shopping, restaurants and downtown flair Simpsonville has to offer. Interest rates are historically low, and this home has it all! Schedule your private tour today!
Location
State SC
County Greenville
Area 041
Rooms
Basement None
Interior
Interior Features High Ceilings, Ceiling Fan(s), Ceiling Smooth, Granite Counters, Open Floorplan, Tub Garden, Walk-In Closet(s), Pantry
Heating Forced Air, Natural Gas
Cooling Central Air, Electric, Multi Units
Flooring Carpet, Ceramic Tile, Wood
Fireplaces Number 1
Fireplaces Type Gas Log
Fireplace Yes
Appliance Gas Cooktop, Dishwasher, Disposal, Free-Standing Gas Range, Self Cleaning Oven, Microwave, Tankless Water Heater
Laundry 2nd Floor, Walk-in, Laundry Room
Exterior
Garage Attached, Paved, Garage Door Opener
Garage Spaces 2.0
Fence Fenced
Community Features Clubhouse, Common Areas, Gated, Street Lights, Recreational Path, Playground, Pool, Sidewalks
Utilities Available Underground Utilities, Cable Available
Roof Type Composition
Garage Yes
Building
Lot Description 1/2 Acre or Less, Cul-De-Sac, Sidewalk, Few Trees, Sprklr In Grnd-Full Yard
Story 2
Foundation Slab
Sewer Public Sewer
Water Public
Architectural Style Traditional
Schools
Elementary Schools Ellen Woodside
Middle Schools Woodmont
High Schools Woodmont
Others
HOA Fee Include None
Read Less Info
Want to know what your home might be worth? Contact us for a FREE valuation!

Our team is ready to help you sell your home for the highest possible price ASAP
Bought with Producer Realty LLC







