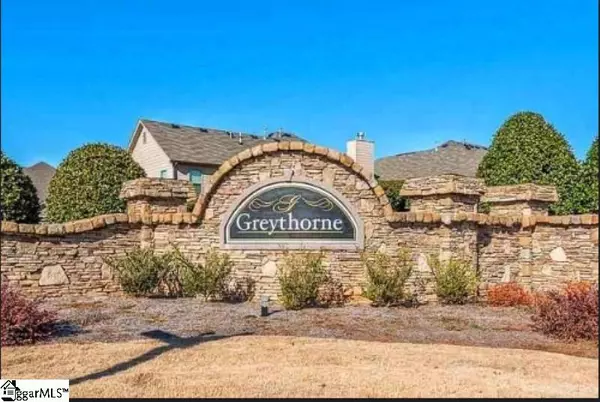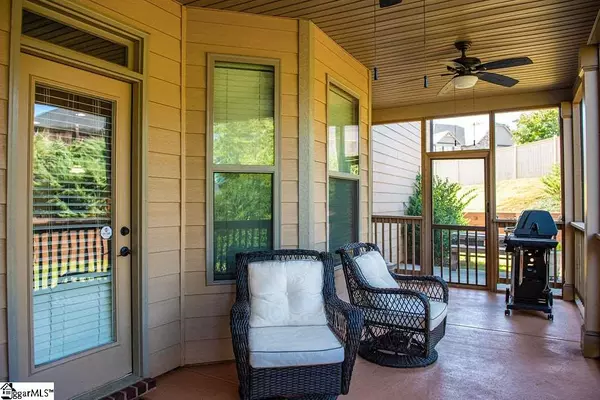$299,900
$299,900
For more information regarding the value of a property, please contact us for a free consultation.
5 Beds
3 Baths
3,007 SqFt
SOLD DATE : 07/13/2020
Key Details
Sold Price $299,900
Property Type Single Family Home
Sub Type Single Family Residence
Listing Status Sold
Purchase Type For Sale
Square Footage 3,007 sqft
Price per Sqft $99
Subdivision Greythorne
MLS Listing ID 1417108
Sold Date 07/13/20
Style Craftsman
Bedrooms 5
Full Baths 3
HOA Fees $54/ann
HOA Y/N yes
Year Built 2013
Annual Tax Amount $1,638
Lot Size 9,583 Sqft
Lot Dimensions 112 x 24 x 112 x 21 x 141
Property Description
New Reduced Price below $100. per sq. ft in Simpsonville...This home has one of the biggest lots in Greythorne so Don't miss this Beauty! MOVE IN READY! Greythorne is a well-manicured neighborhood with a fire pit and pool, with easy access to I-385, shopping, restaurants, medical/dental offices, churches, everything you need! This home was built with extensive upgrades and great attention to detail. This home has a great two story foyer area that leads to the homes amazing open floor plan. 5 inch hardwood flooring throughout main living areas will take your breath away. Formal Dining room has beautiful coffered ceilings and faces the office/study area. As you walk into the great open floor plan you will see how much living space you actually have in your main living area that opens up to any Chefs' dream kitchen. The kitchen boast double stainless ovens, gas top stove, beautiful granite, tile back splash, bar seating and a breakfast area. Guest quarters with a full bath will be found right off the kitchen area. You will find 4BR/2Full Baths upstairs, which includes the Massive Master Suite. Come prepared to be impressed with the size and detail of this Master BR which offers a sitting area and 2 large walk in closets, larger closet has custom shelving. Master bath features seperate Tub/ Shower with double sinks, granite and tile flooring. This home also has upgraded trim and coffered ceilings, and LED lighting. Attic has extended space for extra storage. Laundry is upstairs and generous in size. There is also a security system, dual zoned in ground sprinkler systems, privacy fencing and so much more. Current owners have screened in the extra large patio area, creating their favorite private outside oasis. This home has been well loved and taken care of through the years and it shows throughout the home. This home was built for entertaining from the generous sized rooms to the details in the backyard oasis. Move into a well established neighborhood, surrounded by custom homes, and no need to struggle with starting a yard. There's no building noise, construction traffic or builder chaos here. Seller offering a One year home warranty with an acceptable offer. Call this home yours today.
Location
State SC
County Greenville
Area 041
Rooms
Basement None
Interior
Interior Features 2 Story Foyer, High Ceilings, Ceiling Cathedral/Vaulted, Ceiling Smooth, Granite Counters, Open Floorplan, Coffered Ceiling(s)
Heating Forced Air, Multi-Units, Natural Gas
Cooling Central Air, Electric, Multi Units
Flooring Carpet, Ceramic Tile, Wood
Fireplaces Number 1
Fireplaces Type Gas Log
Fireplace Yes
Appliance Gas Cooktop, Disposal, Self Cleaning Oven, Oven, Double Oven, Gas Water Heater
Laundry Walk-in, Laundry Room
Exterior
Garage Attached, Paved, Garage Door Opener
Garage Spaces 2.0
Fence Fenced
Community Features Common Areas, Street Lights, Pool, Sidewalks
Roof Type Composition
Garage Yes
Building
Lot Description 1/2 Acre or Less, Sidewalk, Sloped, Sprklr In Grnd-Partial Yd
Story 2
Foundation Slab
Sewer Public Sewer
Water Public
Architectural Style Craftsman
Schools
Elementary Schools Ellen Woodside
Middle Schools Woodmont
High Schools Woodmont
Others
HOA Fee Include None
Read Less Info
Want to know what your home might be worth? Contact us for a FREE valuation!

Our team is ready to help you sell your home for the highest possible price ASAP
Bought with XSell Upstate







