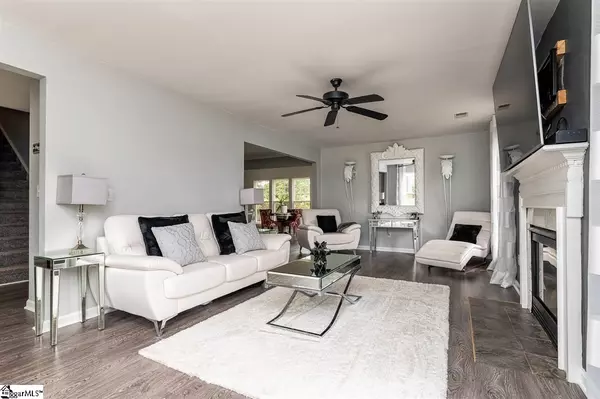$240,000
$235,000
2.1%For more information regarding the value of a property, please contact us for a free consultation.
4 Beds
3 Baths
2,159 SqFt
SOLD DATE : 07/10/2020
Key Details
Sold Price $240,000
Property Type Single Family Home
Sub Type Single Family Residence
Listing Status Sold
Purchase Type For Sale
Square Footage 2,159 sqft
Price per Sqft $111
Subdivision Windsor Forest
MLS Listing ID 1418267
Sold Date 07/10/20
Style Traditional
Bedrooms 4
Full Baths 2
Half Baths 1
HOA Fees $33/ann
HOA Y/N yes
Annual Tax Amount $1,062
Lot Size 0.270 Acres
Lot Dimensions 64 x 142 x 100 x 146
Property Description
HOME SWEET HOME! 4BR beauty in the heart of Five Forks has been completely updated. All new flooring, new kitchen granite countertops and backsplash, new master bath and paint throughout. You (and your future guests) will love the curb appeal of this dollhouse as soon as you drive up. Front yard has nice manicured Bermuda lawn and well kept landscaping. Large great room has a gas log fireplace and is open to a bright pristine kitchen and eat-in breakfast area. Formal dining room is ready for those special occasions and the back deck is the perfect place for the grill master to set up shop while keeping an eye on all the activities within the fenced backyard. Master suite is spectacular with it’s rehabbed bath and walk-in closet. The fourth bedroom could be a bonus room, home theater, or office depending on the need. Appliances are newer. Neighborhood pool is an easy walk down the street. Book your private showing today and make this your home, sweet home.
Location
State SC
County Greenville
Area 032
Rooms
Basement None
Interior
Interior Features Ceiling Fan(s), Ceiling Cathedral/Vaulted, Ceiling Smooth, Granite Counters, Open Floorplan, Tub Garden, Pantry
Heating Forced Air, Natural Gas
Cooling Central Air, Electric
Flooring Carpet, Ceramic Tile, Laminate
Fireplaces Number 1
Fireplaces Type Gas Log
Fireplace Yes
Appliance Dishwasher, Disposal, Self Cleaning Oven, Electric Oven, Range, Microwave, Gas Water Heater
Laundry 2nd Floor, Walk-in, Electric Dryer Hookup, Laundry Room
Exterior
Garage Attached, Paved
Garage Spaces 2.0
Fence Fenced
Community Features Playground, Pool
Utilities Available Underground Utilities, Cable Available
Roof Type Architectural
Garage Yes
Building
Lot Description 1/2 Acre or Less, Sloped, Few Trees
Story 2
Foundation Crawl Space
Sewer Public Sewer
Water Public, Greenville
Architectural Style Traditional
Schools
Elementary Schools Bells Crossing
Middle Schools Hillcrest
High Schools Hillcrest
Others
HOA Fee Include None
Read Less Info
Want to know what your home might be worth? Contact us for a FREE valuation!

Our team is ready to help you sell your home for the highest possible price ASAP
Bought with Keller Williams Historic Dist.







