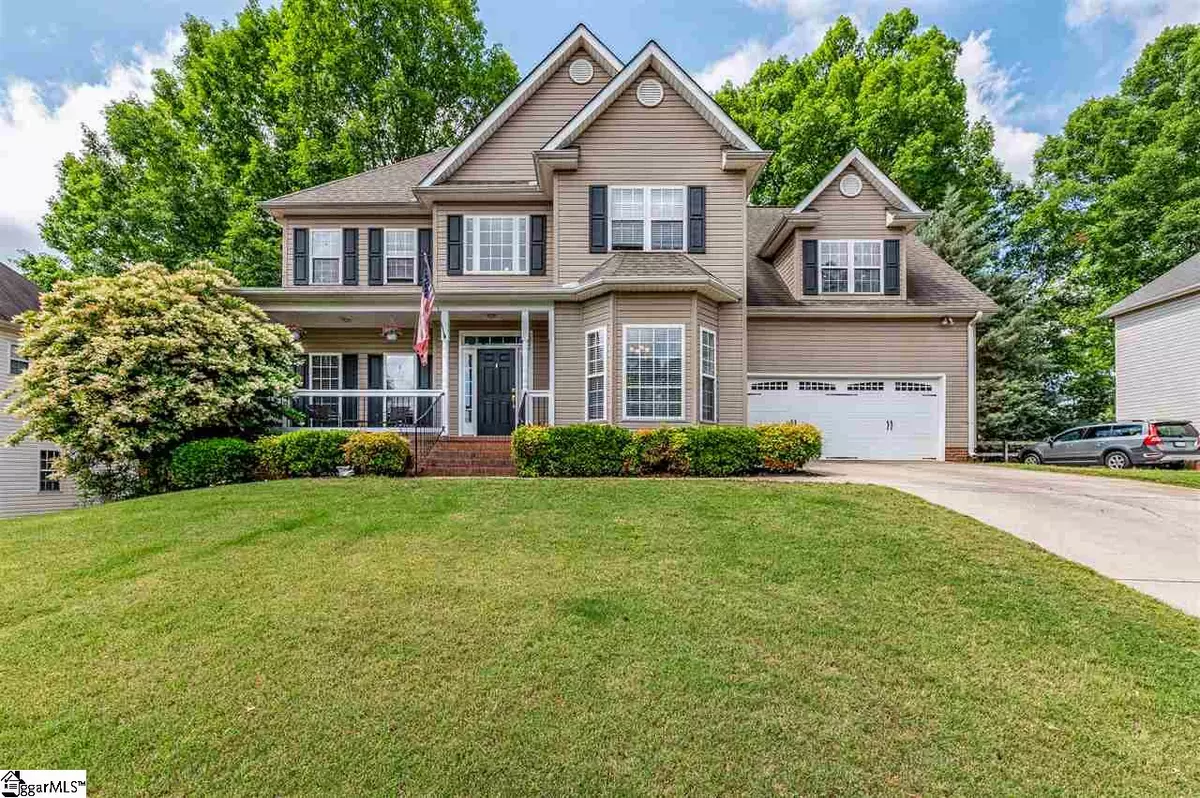$297,500
$304,000
2.1%For more information regarding the value of a property, please contact us for a free consultation.
5 Beds
3 Baths
2,654 SqFt
SOLD DATE : 07/07/2020
Key Details
Sold Price $297,500
Property Type Single Family Home
Sub Type Single Family Residence
Listing Status Sold
Purchase Type For Sale
Square Footage 2,654 sqft
Price per Sqft $112
Subdivision Neely Farm
MLS Listing ID 1418995
Sold Date 07/07/20
Style Traditional
Bedrooms 5
Full Baths 2
Half Baths 1
HOA Fees $43/ann
HOA Y/N yes
Annual Tax Amount $1,280
Lot Dimensions 132' x 89' x 135' x 82'
Property Description
Now is your chance to live in the highly sought-after Neely Farm subdivision with this move-in ready 5-bedroom home. With over 2600 square feet of living space and tons of upgrades, you will fall in love the minute you walk in. Quality built by local builder Lazarus Shouse, this home boasts a bright open floor plan and an updated kitchen with stainless steel appliances, granite counters, tile backsplash, and cabinets with crown molding. Hardwood floors throughout the main level and the stairs. Upstairs you will find granite countertops in all the bathrooms, a total of 5 bedrooms, and a walk-in laundry room. All the high dollar updates have already been taken care of for you - architectural shingled roof in 2011, two new HVAC units in 2015 (gas heat), a new water heater in 2015, a new insulated garage door in 2015, new front porch posts, and the list goes on and on! All this in the coveted Neely Farm community that boasts a clubhouse, swimming pool, walking path, tennis court, and much more! Make an appointment to see this home today.
Location
State SC
County Greenville
Area 041
Rooms
Basement None
Interior
Interior Features 2 Story Foyer, Ceiling Fan(s), Ceiling Smooth, Granite Counters, Open Floorplan
Heating Electric
Cooling Electric
Flooring Carpet, Ceramic Tile, Wood
Fireplaces Number 1
Fireplaces Type Gas Log
Fireplace Yes
Appliance Dishwasher, Disposal, Electric Cooktop, Free-Standing Electric Range, Microwave, Gas Water Heater
Laundry 2nd Floor, Laundry Room
Exterior
Garage Attached, Paved, Garage Door Opener
Garage Spaces 2.0
Community Features Clubhouse, Common Areas, Street Lights, Recreational Path, Playground, Pool, Sidewalks, Tennis Court(s), Landscape Maintenance, Neighborhood Lake/Pond
Utilities Available Underground Utilities
Roof Type Architectural
Garage Yes
Building
Lot Description 1/2 Acre or Less, Few Trees, Sprklr In Grnd-Full Yard
Story 2
Foundation Crawl Space
Sewer Public Sewer
Water Public, Greenville Water
Architectural Style Traditional
Schools
Elementary Schools Plain
Middle Schools Ralph Chandler
High Schools Woodmont
Others
HOA Fee Include None
Read Less Info
Want to know what your home might be worth? Contact us for a FREE valuation!

Our team is ready to help you sell your home for the highest possible price ASAP
Bought with Coldwell Banker Caine/Williams







