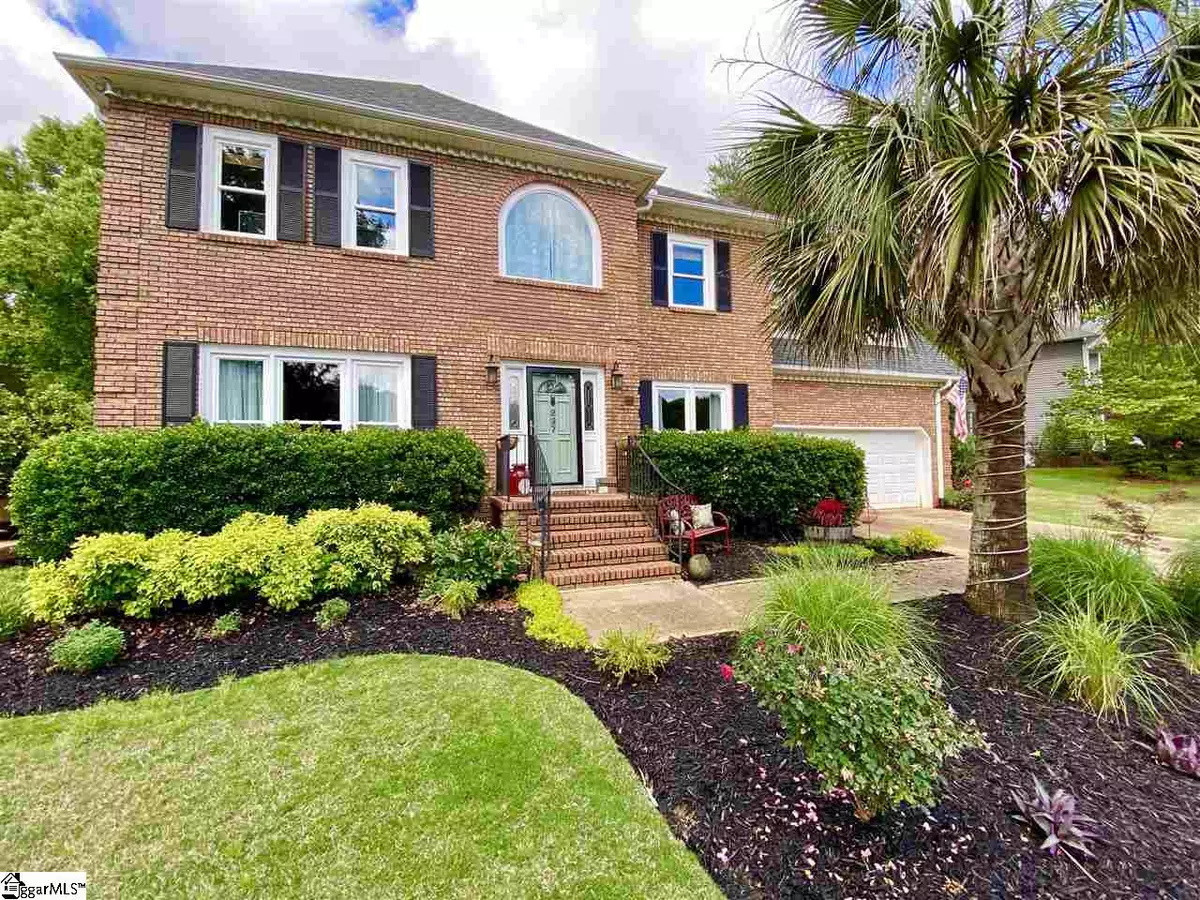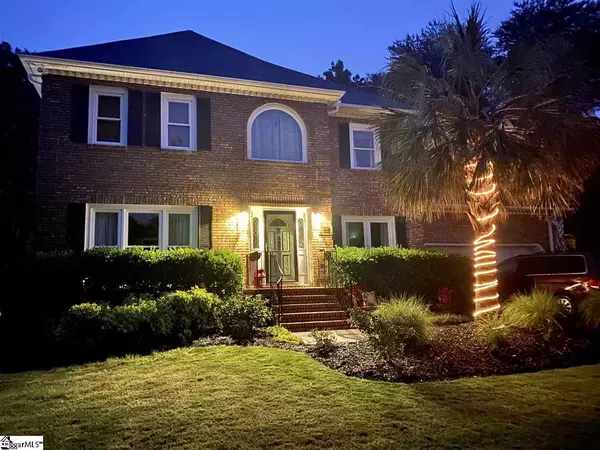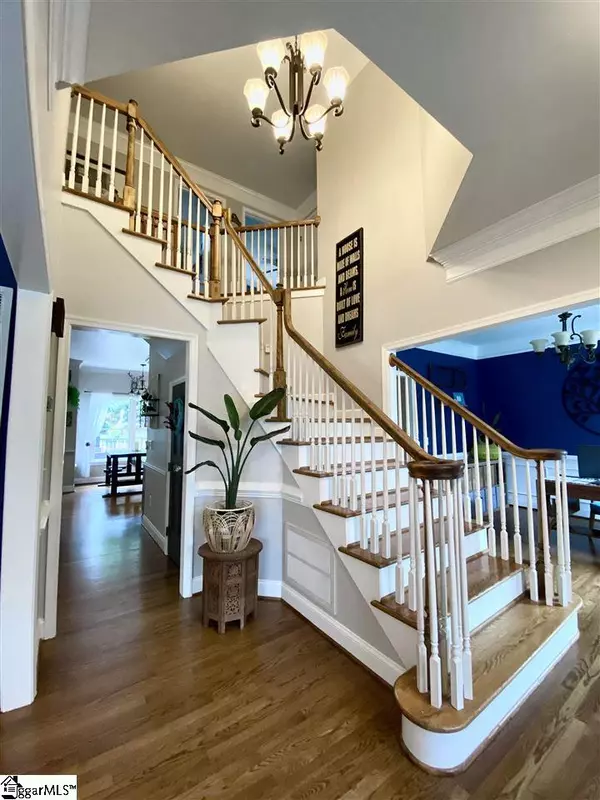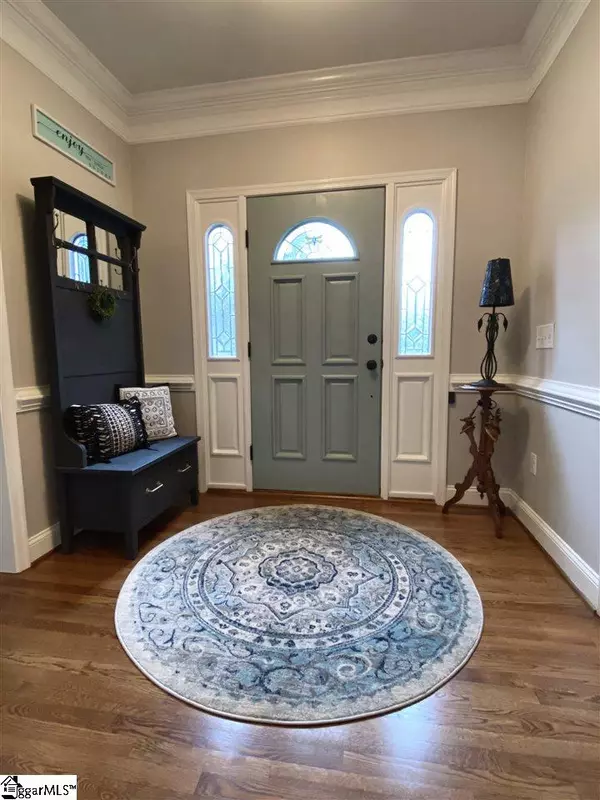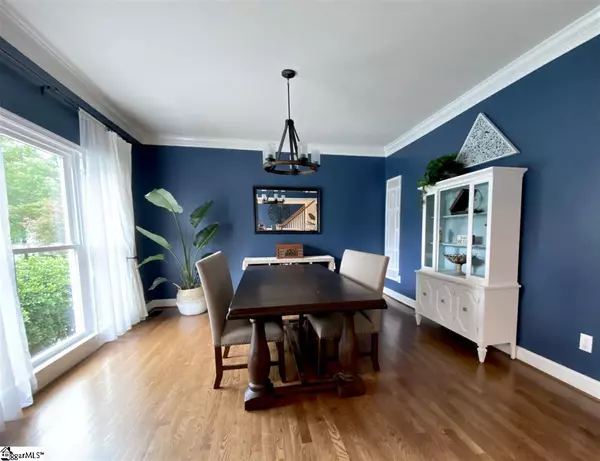$362,000
$360,000
0.6%For more information regarding the value of a property, please contact us for a free consultation.
4 Beds
3 Baths
2,752 SqFt
SOLD DATE : 07/08/2020
Key Details
Sold Price $362,000
Property Type Single Family Home
Sub Type Single Family Residence
Listing Status Sold
Purchase Type For Sale
Square Footage 2,752 sqft
Price per Sqft $131
Subdivision Holly Trace
MLS Listing ID 1418831
Sold Date 07/08/20
Style Traditional
Bedrooms 4
Full Baths 2
Half Baths 1
HOA Fees $34/ann
HOA Y/N yes
Year Built 1992
Annual Tax Amount $2,067
Lot Size 0.410 Acres
Lot Dimensions 128 x 207 x 44 x 198
Property Description
Located on the quiet inner circle in Holly Trace, you will love coming home to your own tranquil outdoor oasis with saltwater pool, and beautifully updated 4 bed/2.5 bath interior. Upon entering this wonderful family home, you will notice the recently refinished hardwood flooring throughout. The open floor plan with kitchen, breakfast room and family room all overlook the beautiful backyard with custom fence. The kitchen has granite countertops, counter space galore, and a built-in desk or coffee bar. The island provides a great workspace as well as a seating area for casual dining. Step out onto an expansive composite deck with LED rails and adjacent fire pit area with giant outdoor chalkboard for the kids to enjoy. Let’s not forget about your four legged friends who have a luxurious custom built doghouse. After a long day of work; cool off in your saltwater pool with new liner, hop on your float and let your worries melt away! The second floor has brand new carpet throughout. The oversized master bedroom is inviting with great natural light from the large Palladian window and unique trey ceiling. The Master bath has two separate vanities, a shower, jetted garden tub and a walk-in closet. Three additional bedrooms share a guest bath. The fourth bedroom is oversized and could be a bonus room! This home has several energy efficient upgrades; two Trane split HVAC systems 18 SEER A/C, 97 AFUE furnace, both dual stage and variable speed with Nexia app control. Full radiant barri
Location
State SC
County Greenville
Area 032
Rooms
Basement None
Interior
Interior Features Ceiling Fan(s)
Heating Gas Available
Cooling Central Air
Flooring Carpet, Ceramic Tile, Wood
Fireplaces Number 1
Fireplaces Type Gas Log, Wood Burning
Fireplace Yes
Appliance Dishwasher, Disposal, Dryer, Refrigerator, Other, Microwave, Gas Water Heater
Laundry 1st Floor, Laundry Room
Exterior
Garage Attached, Paved, Garage Door Opener
Garage Spaces 2.0
Pool In Ground
Community Features Clubhouse, Pool
Roof Type Architectural
Garage Yes
Building
Lot Description 1/2 - Acre
Story 2
Foundation Crawl Space
Sewer Public Sewer
Water Public
Architectural Style Traditional
Schools
Elementary Schools Bethel
Middle Schools Hillcrest
High Schools Mauldin
Others
HOA Fee Include None
Read Less Info
Want to know what your home might be worth? Contact us for a FREE valuation!

Our team is ready to help you sell your home for the highest possible price ASAP
Bought with Keller Williams DRIVE


