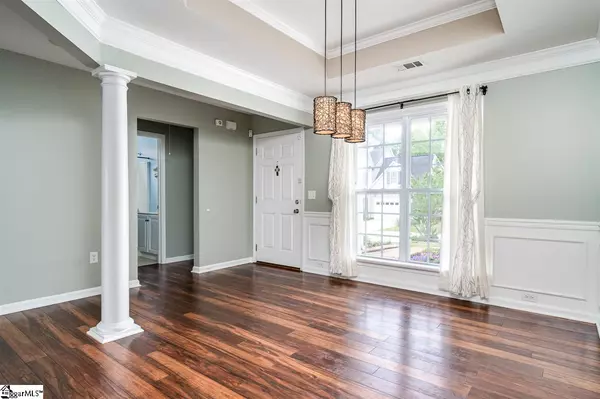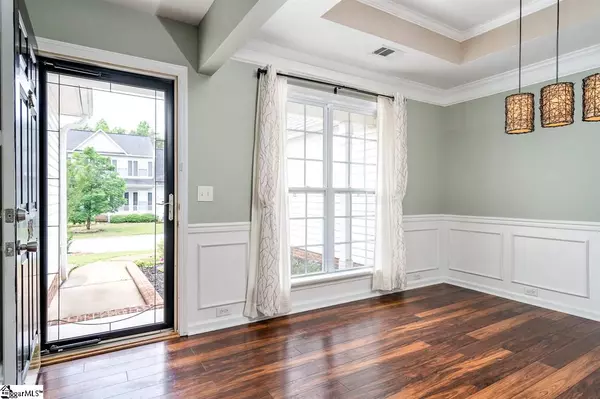$233,000
$236,000
1.3%For more information regarding the value of a property, please contact us for a free consultation.
3 Beds
2 Baths
2,164 SqFt
SOLD DATE : 07/07/2020
Key Details
Sold Price $233,000
Property Type Single Family Home
Sub Type Single Family Residence
Listing Status Sold
Purchase Type For Sale
Square Footage 2,164 sqft
Price per Sqft $107
Subdivision Gilder Creek Farm
MLS Listing ID 1419188
Sold Date 07/07/20
Style Ranch, Traditional
Bedrooms 3
Full Baths 2
HOA Fees $37/ann
HOA Y/N yes
Year Built 2004
Annual Tax Amount $1,082
Lot Size 7,840 Sqft
Property Description
Great location, Great schools, and Great neighborhood – this home checks all the boxes! Clean and well-maintained, this open floor plan home showcases vaulted ceilings in the great room and trey ceilings in the dining room and master bedroom. Excellent flow for everyday living as well as entertaining your guests. A split floor plan design gives privacy to the master bedroom suite. Beautifully tiled master bath has separate shower, garden jetted tub, his and her vanities and two separate walk-in closets! The enormous great room is completely open to the kitchen and breakfast area with large, bright windows allowing natural light through to your main living areas. The breakfast area will fit a generously sized table with a lot of additional seating available at the lengthy kitchen counter bar top. In addition to the 3 bedrooms on the main floor, there is a huge bonus room on the second floor with separate HVAC controls. Many wonderful features are packed into this comfortable home including gas fireplace, white kitchen cabinets, pantry, substantial storage, recessed lighting, security system, architectural roof (2017) and newer HVAC (2018). A welcoming front porch and well-landscaped yard completes this home in every way. The icing on the cake is the short walk to the neighborhood clubhouse, pool & playground area – walking path is just two houses down! Gilder Creek Farm is a peaceful, established neighborhood conveniently located to everything.
Location
State SC
County Greenville
Area 032
Rooms
Basement None
Interior
Interior Features High Ceilings, Ceiling Fan(s), Ceiling Cathedral/Vaulted, Ceiling Smooth, Tray Ceiling(s), Open Floorplan, Tub Garden, Walk-In Closet(s), Countertops-Other, Split Floor Plan, Laminate Counters, Pantry
Heating Forced Air, Natural Gas
Cooling Central Air, Electric
Flooring Carpet, Ceramic Tile, Laminate, Vinyl
Fireplaces Number 1
Fireplaces Type Gas Log, Screen
Fireplace Yes
Appliance Cooktop, Dishwasher, Disposal, Dryer, Self Cleaning Oven, Convection Oven, Washer, Electric Cooktop, Electric Oven, Free-Standing Electric Range, Range, Microwave, Gas Water Heater
Laundry 1st Floor, Laundry Closet, Electric Dryer Hookup
Exterior
Garage Attached, Paved, Garage Door Opener
Garage Spaces 2.0
Fence Fenced
Community Features Clubhouse, Common Areas, Street Lights, Recreational Path, Playground, Pool, Sidewalks
Utilities Available Underground Utilities, Cable Available
Roof Type Architectural
Garage Yes
Building
Lot Description 1/2 Acre or Less, Sidewalk, Sloped, Few Trees
Story 1
Foundation Slab
Sewer Public Sewer
Water Public, Greenville Water
Architectural Style Ranch, Traditional
Schools
Elementary Schools Bells Crossing
Middle Schools Riverside
High Schools Mauldin
Others
HOA Fee Include None
Read Less Info
Want to know what your home might be worth? Contact us for a FREE valuation!

Our team is ready to help you sell your home for the highest possible price ASAP
Bought with That Realty Group







