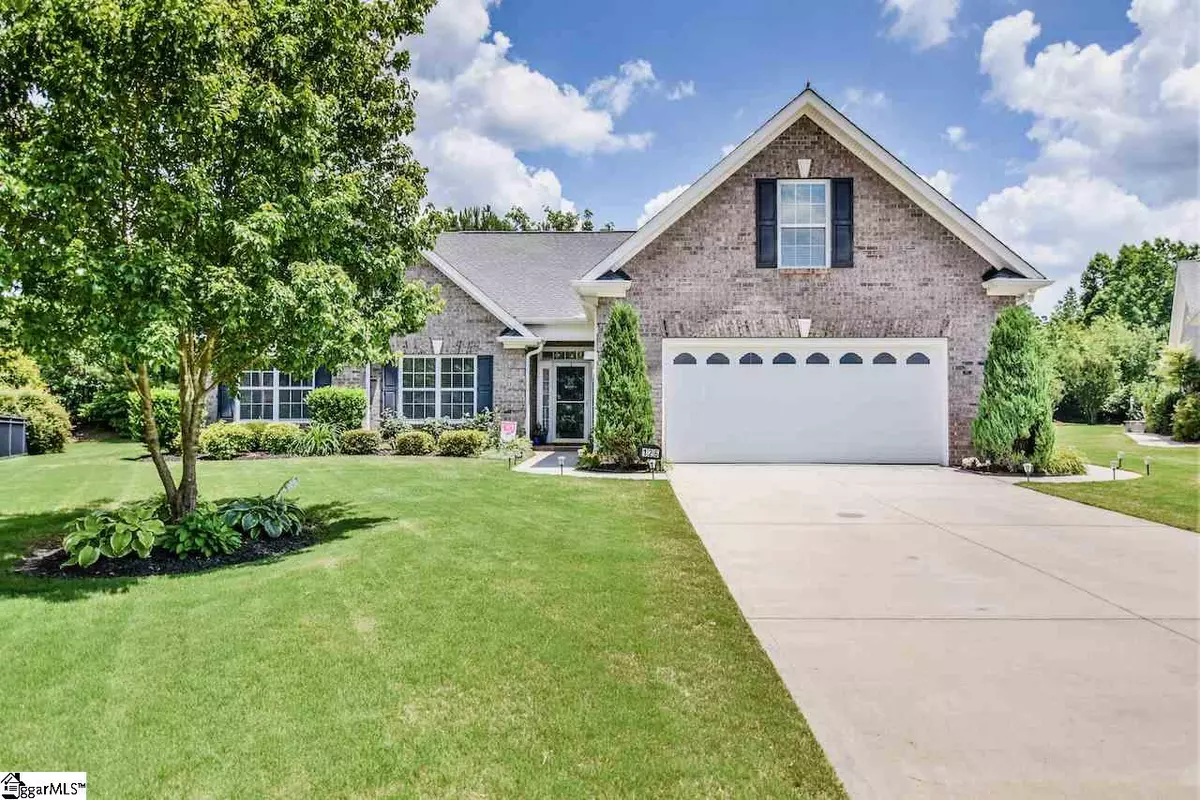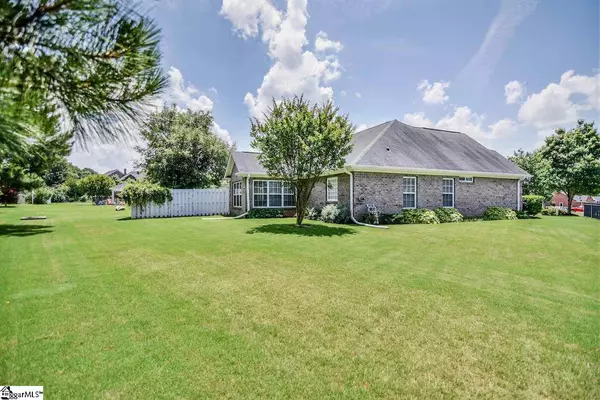$299,500
$299,500
For more information regarding the value of a property, please contact us for a free consultation.
3 Beds
2 Baths
2,431 SqFt
SOLD DATE : 07/08/2020
Key Details
Sold Price $299,500
Property Type Single Family Home
Sub Type Single Family Residence
Listing Status Sold
Purchase Type For Sale
Square Footage 2,431 sqft
Price per Sqft $123
Subdivision Baldwin Commons
MLS Listing ID 1419666
Sold Date 07/08/20
Style Ranch
Bedrooms 3
Full Baths 2
HOA Fees $19/ann
HOA Y/N yes
Year Built 2007
Annual Tax Amount $1,104
Lot Size 0.410 Acres
Lot Dimensions 29 x 195 x 161 x 219
Property Description
WHAT A BEAUTY! Do not delay on this lovely 3BR/2BA FULL BRICK ranch home with bonus room, sun room, PLUS, screened porch and patio! WOW! Located on a level .41 acre CUL-DE-SAC lot in a brick community near interstate and conveniences, this property boasts all the spaces and features you are looking for in your next home! The front curb appeal is the first indicator of this meticulously maintained home with lovely landscaping including a full yard irrigation system with a lush lawn! From the hardwood foyer entry, step forward into a spacious vaulted great room with gas log fireplace. The kitchen area provides the focal point of this home with its center island, granite countertops, a ton of beautiful cabinetry, and with all appliances remaining! The kitchen opens to a huge cheery breakfast area leading out to a screened porch and patio area... everyone of these spots providing the perfect, private retreat to enjoy the amazing birds fluttering around this fenced backyard! What an oasis back here! Off the kitchen/breakfast area is also a nicely sized formal dining room for entertaining. You will love the private tiled sun room as well with all the fabulous windows around providing a lovely view of the expansive back yard! The bedrooms of this home are nicely proportioned as well in this 2400+sf home. The master suite boasts a walk-in closet and private bath with tile flooring, jetted garden tub, separate shower, and dual counters. The secondary bedrooms share a lovely hall bath and have great closets as well. Next to the kitchen you will also appreciated the oversized laundry/mud room with sink, cabinetry, built-in ironing board, and walk-in pantry! But don't forget the extra space in the bonus room upstairs! Wow--room here for whatever you need--great flex space! The neat garage of this home is complete with a yard door, opener, and some attached wall shelving and has plenty of driveway space for visitors! Additional extras include a termite bond, hardwood and tile floors, regular hvac service checks on 2014 hvac, recently pressure washed, FULL brick, low HOA, great neighbors, and move-in ready! All of this super conveniently located to shopping on W. Georgia Road, to access to I385, ICAR, downtown Greenville, Donaldson Center, and everything you need! This community is also great for walking and near Southside Park for even more outdoor living! A WONDERFUL place to be quarantined!:) Stop your home search now! Come see 126 Baldwin Creek Way TODAY!
Location
State SC
County Greenville
Area 041
Rooms
Basement None
Interior
Interior Features High Ceilings, Ceiling Fan(s), Ceiling Cathedral/Vaulted, Ceiling Smooth, Tray Ceiling(s), Granite Counters, Tub Garden, Walk-In Closet(s), Pantry
Heating Electric, Forced Air, Natural Gas
Cooling Central Air, Electric
Flooring Carpet, Ceramic Tile, Wood
Fireplaces Number 1
Fireplaces Type Gas Log
Fireplace Yes
Appliance Dishwasher, Disposal, Dryer, Self Cleaning Oven, Refrigerator, Washer, Electric Oven, Free-Standing Electric Range, Microwave, Gas Water Heater
Laundry Sink, 1st Floor, Walk-in, Electric Dryer Hookup, Laundry Room
Exterior
Exterior Feature Satellite Dish
Garage Attached, Paved, Garage Door Opener, Yard Door
Garage Spaces 2.0
Fence Fenced
Community Features Common Areas, Street Lights, Sidewalks
Utilities Available Underground Utilities, Cable Available
Roof Type Architectural
Garage Yes
Building
Lot Description 1/2 Acre or Less, Cul-De-Sac, Few Trees, Sprklr In Grnd-Full Yard
Story 1
Foundation Slab
Sewer Public Sewer
Water Public, Grvl Water
Architectural Style Ranch
Schools
Elementary Schools Greenbrier
Middle Schools Hillcrest
High Schools Mauldin
Others
HOA Fee Include None
Read Less Info
Want to know what your home might be worth? Contact us for a FREE valuation!

Our team is ready to help you sell your home for the highest possible price ASAP
Bought with BHHS C Dan Joyner - Anderson







