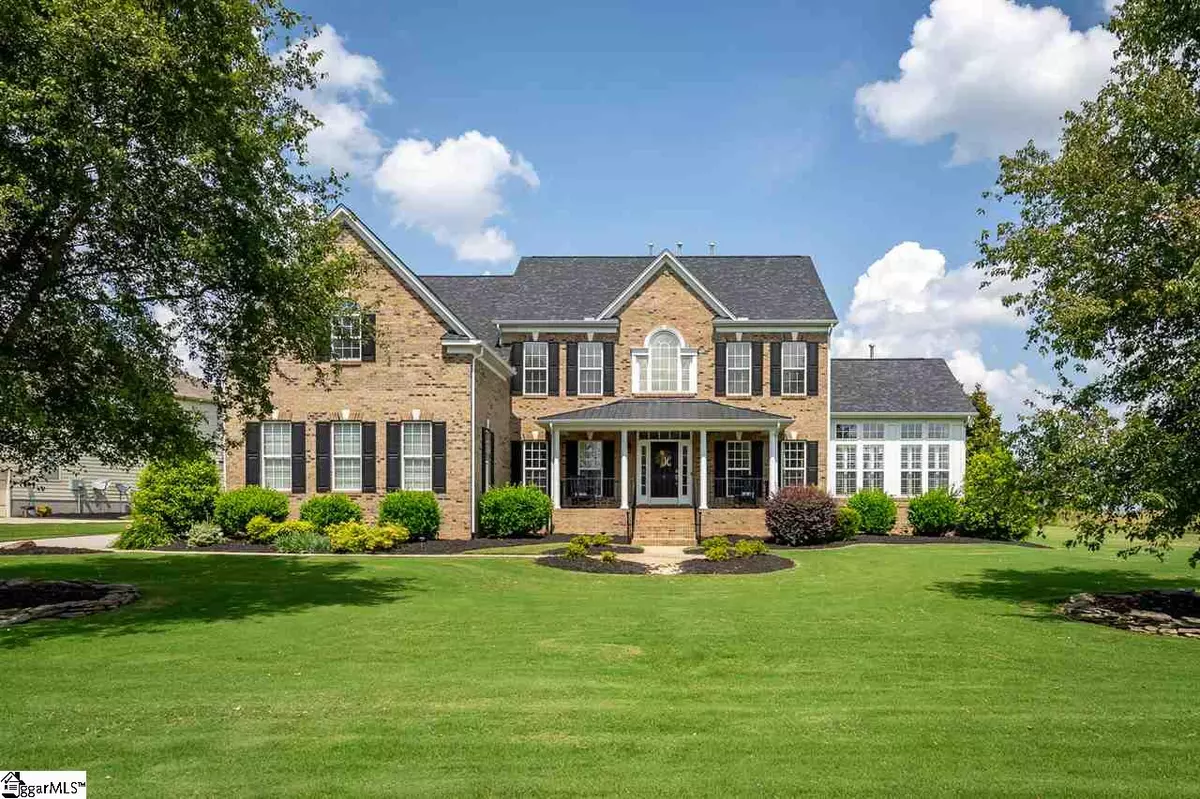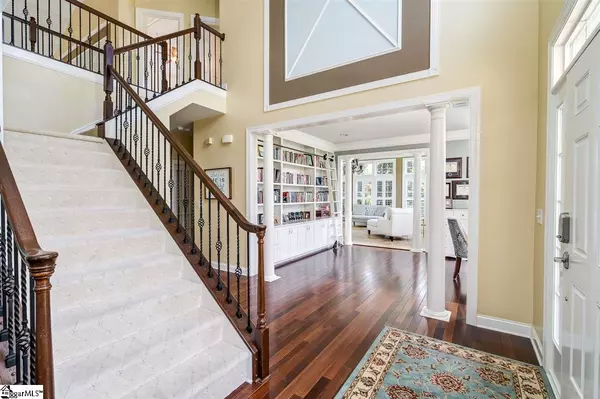$495,000
$495,000
For more information regarding the value of a property, please contact us for a free consultation.
5 Beds
4 Baths
4,409 SqFt
SOLD DATE : 07/10/2020
Key Details
Sold Price $495,000
Property Type Single Family Home
Sub Type Single Family Residence
Listing Status Sold
Purchase Type For Sale
Square Footage 4,409 sqft
Price per Sqft $112
Subdivision Coachman Plantation
MLS Listing ID 1419776
Sold Date 07/10/20
Style Traditional
Bedrooms 5
Full Baths 3
Half Baths 1
HOA Fees $45/ann
HOA Y/N yes
Year Built 2007
Annual Tax Amount $2,639
Lot Size 0.610 Acres
Property Description
Beautiful, impeccably maintained 5 bed, 3.5 bath home located on 0.61 acres in the coveted Coachman Plantation community! Originally the model home, 8 Scotts Bluff Drive has a plethora of upgrades and STUNNING views! Enjoy the most amazing sunsets in your peaceful backyard which backs up to a private farm. With a gorgeous light-filled sunroom, cozy library, separate office with built-in desk, and an additional flex space/bonus on the main level, there is so much room to grow in this 4300+ square foot home. The spacious kitchen features a gas cooktop, double wall ovens, beautiful granite countertops, stainless steel appliances, and ample cabinet space throughout. The walk-in pantry has beautiful wooden counters with so much additional storage space! Located off of the kitchen is an expansive eat-in area with stunning 360 degree views into the serene backyard. Also on the main level you will find a powder room, laundry room, formal dining, and bedroom with ensuite full bathroom. The additional 4 bedrooms are located upstairs. The master suite is HUGE at over 420 square feet with beautiful trim details throughout. The master bathroom features dual vanities, a soaking tub, and separate tiled shower. The current homeowners invested in many beautiful upgrades including custom built-in library shelving with quartz counters, granite countertops in the master bathroom, upgraded central vacuum (including the convenient dustpan feature in the kitchen), plantation shutters in the sunroom, and custom closet shelving in the his and hers master closets. The outdoor upgrades include a full-yard irrigation and added fencing. Enjoy your morning cup of coffee on the composite decking and your evening roasting marshmallows by the beautiful firepit. The oversized 616 square foot garage provides plenty of space for your vehicles, bicycles, tools, kayaks, and more. The large 11'x16' storage shed in the backyard is perfect for storing all of your yard equipment. A First American Home Warranty is provided with an acceptable offer. Coachman Plantation features a neighborhood pool and playground and is zoned for award-winning Rudolph Gordon Elementary and Middle. This home will be zoned for the new Fountain Inn High School which will open to freshmen in 2021. Fountain Inn High will will house an institute for automation and engineering. Possible 0% down USDA financing. Call to schedule your showing before this gorgeous one-of-a-kind home is sold!
Location
State SC
County Greenville
Area 032
Rooms
Basement None
Interior
Interior Features 2 Story Foyer, Bookcases, High Ceilings, Ceiling Fan(s), Ceiling Cathedral/Vaulted, Ceiling Smooth, Tray Ceiling(s), Central Vacuum, Granite Counters, Open Floorplan, Tub Garden, Walk-In Closet(s), Split Floor Plan, Countertops – Quartz, Pantry
Heating Electric, Forced Air, Multi-Units, Natural Gas
Cooling Central Air, Electric, Multi Units
Flooring Carpet, Ceramic Tile, Wood
Fireplaces Number 1
Fireplaces Type Gas Log
Fireplace Yes
Appliance Gas Cooktop, Dishwasher, Disposal, Self Cleaning Oven, Convection Oven, Oven, Electric Oven, Double Oven, Microwave, Gas Water Heater
Laundry 1st Floor, Walk-in, Electric Dryer Hookup, Laundry Room
Exterior
Garage Attached, Parking Pad, Paved, Garage Door Opener, Side/Rear Entry, Key Pad Entry
Garage Spaces 2.0
Community Features Common Areas, Street Lights, Playground, Pool, Sidewalks
Utilities Available Underground Utilities
Roof Type Architectural
Parking Type Attached, Parking Pad, Paved, Garage Door Opener, Side/Rear Entry, Key Pad Entry
Garage Yes
Building
Lot Description 1/2 - Acre, Few Trees, Sprklr In Grnd-Full Yard
Story 2
Foundation Crawl Space
Sewer Septic Tank
Water Public, Greenville Water
Architectural Style Traditional
Schools
Elementary Schools Rudolph Gordon
Middle Schools Rudolph Gordon
High Schools Hillcrest
Others
HOA Fee Include None
Acceptable Financing USDA Loan
Listing Terms USDA Loan
Read Less Info
Want to know what your home might be worth? Contact us for a FREE valuation!

Our team is ready to help you sell your home for the highest possible price ASAP
Bought with Keller Williams Grv Upst







