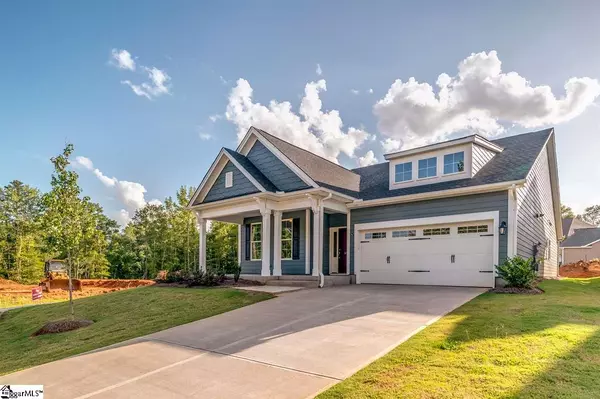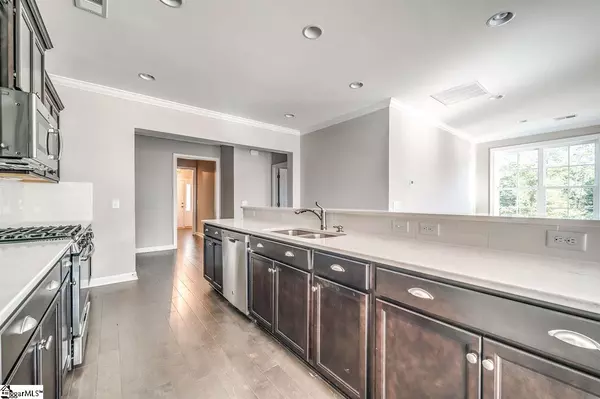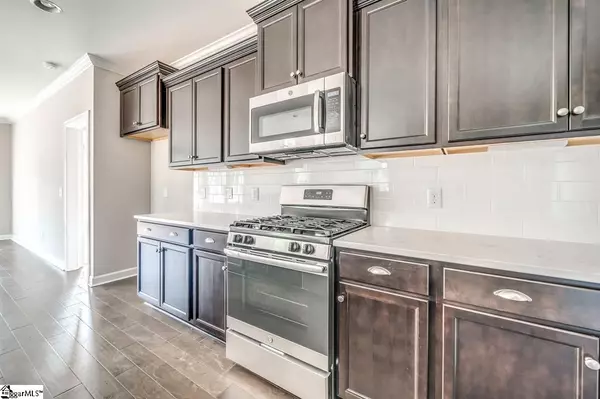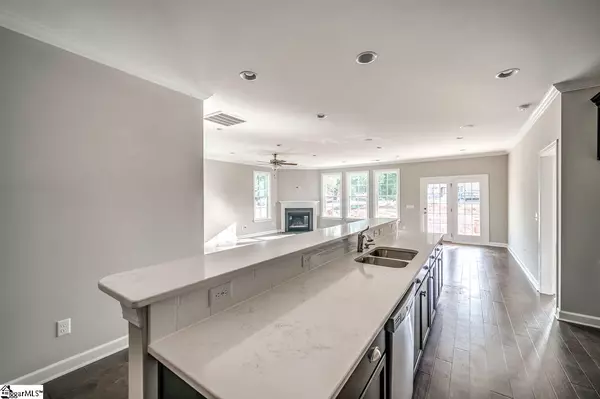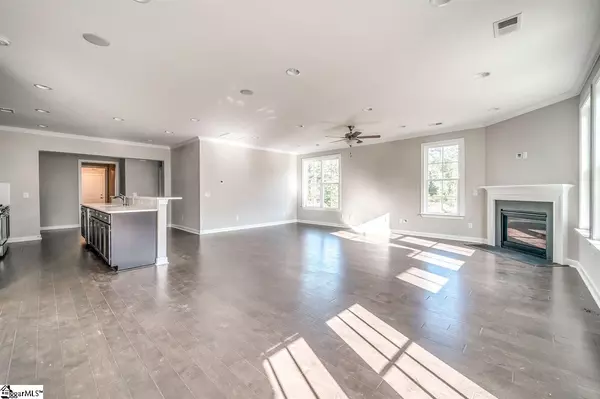$276,600
$275,000
0.6%For more information regarding the value of a property, please contact us for a free consultation.
3 Beds
2 Baths
1,985 SqFt
SOLD DATE : 07/15/2020
Key Details
Sold Price $276,600
Property Type Single Family Home
Sub Type Single Family Residence
Listing Status Sold
Purchase Type For Sale
Square Footage 1,985 sqft
Price per Sqft $139
Subdivision Woodland Chase
MLS Listing ID 1406521
Sold Date 07/15/20
Style Ranch
Bedrooms 3
Full Baths 2
HOA Fees $47/ann
HOA Y/N yes
Year Built 2019
Annual Tax Amount $1,600
Lot Size 7,840 Sqft
Property Description
Welcome home to this ready charming move-in ready craftsman style ranch with rocking chair front porch! This beauty has 3 bedrooms and 2 bathrooms, along with an open kitchen and family room and Den. You have gorgeous 5" hand scraped hardwoods that flow throughout your first floor common areas. They are complimented by the gourmet kitchen with Sarsaparilla cabinetry, gorgeous Carrara Marmi Quartz countertops and stainless steel gas range. The master bedroom has a beautiful trey ceiling and connects to a stunning master bathroom with a huge walk-in closet. If you are looking for low maintenance, single story living with no stairs, in the sought after Five Forks area, then this is for you! Home and community information, including pricing, included features, HOA fees, availability of homes, lots and amenities are subject to change. Property taxes are estimated and are subject to change prior to sale at any time without notice. Square footages are approximate. Pictures, photographs, colors, features, and sizes are for illustration purposes only and will vary from the homes as built. I look forward to working with you! Show and Sell today.
Location
State SC
County Greenville
Area 032
Rooms
Basement None
Interior
Interior Features High Ceilings, Ceiling Fan(s), Ceiling Smooth, Tray Ceiling(s), Open Floorplan, Walk-In Closet(s), Split Floor Plan, Countertops – Quartz, Pantry
Heating Forced Air, Natural Gas
Cooling Central Air, Electric
Flooring Carpet, Ceramic Tile, Wood
Fireplaces Number 1
Fireplaces Type Gas Log
Fireplace Yes
Appliance Dishwasher, Disposal, Free-Standing Gas Range, Electric Oven, Microwave, Gas Water Heater, Tankless Water Heater
Laundry 1st Floor, Walk-in, Laundry Room
Exterior
Garage Attached, Paved
Garage Spaces 2.0
Fence Fenced
Community Features Common Areas, Sidewalks
Utilities Available Cable Available
Roof Type Architectural
Garage Yes
Building
Lot Description 1/2 Acre or Less, Corner Lot
Story 1
Foundation Slab
Sewer Public Sewer
Water Public
Architectural Style Ranch
New Construction Yes
Schools
Elementary Schools Rudolph Gordon
Middle Schools Rudolph Gordon
High Schools Hillcrest
Others
HOA Fee Include Restrictive Covenants
Read Less Info
Want to know what your home might be worth? Contact us for a FREE valuation!

Our team is ready to help you sell your home for the highest possible price ASAP
Bought with Marchant Real Estate Inc.



