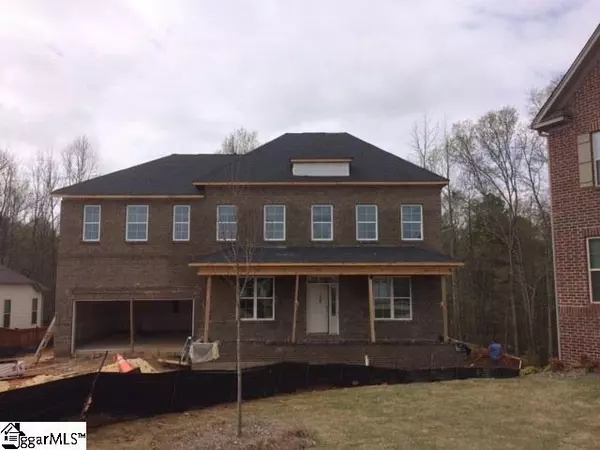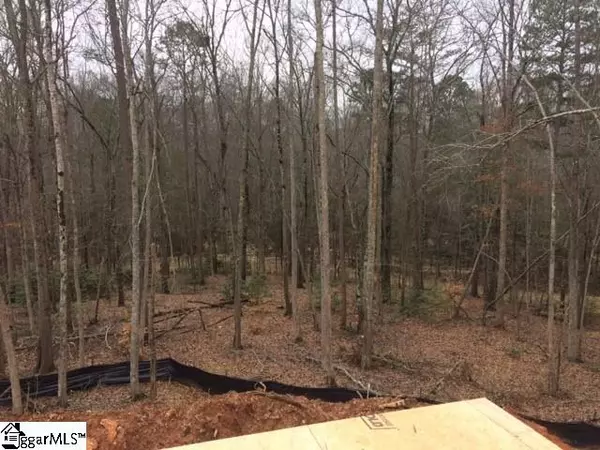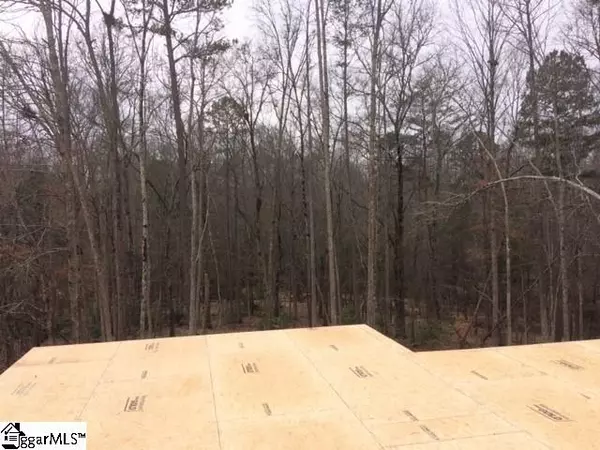$427,160
$433,922
1.6%For more information regarding the value of a property, please contact us for a free consultation.
5 Beds
4 Baths
4,298 SqFt
SOLD DATE : 07/14/2020
Key Details
Sold Price $427,160
Property Type Single Family Home
Sub Type Single Family Residence
Listing Status Sold
Purchase Type For Sale
Square Footage 4,298 sqft
Price per Sqft $99
Subdivision Woodland Chase
MLS Listing ID 1411326
Sold Date 07/14/20
Style Colonial
Bedrooms 5
Full Baths 3
Half Baths 1
HOA Fees $47/ann
HOA Y/N yes
Year Built 2020
Annual Tax Amount $2,400
Lot Size 10,018 Sqft
Lot Dimensions 70 x 140
Property Description
Trust me when I say this is one of the best homesites I've seen in the Simpsonville area. Private Culdesac location, backing to dense protected wooded area. You can lay in bed at night with the windows open and listen to Gilder Creek babble on. Over 4,147 sq. ft. with a Master suites on both levels. The home is built on a craw space giving a nice warm and soft feel. 5 bedroom and 3.5 baths, formal living and dining rooms, dramatic two story foyer and family. The first floor master suite has a sitting room and separate closets and of course a super master bath. Many upgrades are included with just some examples as Luxury vinyl plank flooring, ceramic tile in the baths, quartz counter tops in the kitchen and baths, upgraded cabinetry. Home and community information, including pricing, included features, HOA fees, terms, availability and amenities. Property taxes are estimated and are subject to change prior to sale at any time without notice. Square footages are approximate. Pictures, photographs, colors, features, and sizes are for illustration purposes only and will vary from the homes as built. I look forward to working with you! Show and Sell today. This home is underway and can be complete by June 2020.
Location
State SC
County Greenville
Area 032
Rooms
Basement None
Interior
Interior Features 2 Story Foyer, High Ceilings, Ceiling Cathedral/Vaulted, Ceiling Smooth, Tray Ceiling(s), Open Floorplan, Tub Garden, Walk-In Closet(s), Second Living Quarters, Countertops – Quartz, Dual Master Bedrooms, Pantry
Heating Forced Air, Natural Gas
Cooling Central Air
Flooring Carpet, Ceramic Tile, Vinyl
Fireplaces Number 1
Fireplaces Type Gas Log
Fireplace Yes
Appliance Gas Cooktop, Dishwasher, Disposal, Double Oven, Microwave, Microwave-Convection, Gas Water Heater, Tankless Water Heater
Laundry 1st Floor
Exterior
Garage Attached, Paved
Garage Spaces 2.0
Community Features Common Areas
Utilities Available Cable Available
Roof Type Architectural
Garage Yes
Building
Lot Description 1/2 Acre or Less, Cul-De-Sac
Story 2
Foundation Crawl Space
Sewer Public Sewer
Water Public
Architectural Style Colonial
New Construction Yes
Schools
Elementary Schools Rudolph Gordon
Middle Schools Rudolph Gordon
High Schools Hillcrest
Others
HOA Fee Include Common Area Ins.
Read Less Info
Want to know what your home might be worth? Contact us for a FREE valuation!

Our team is ready to help you sell your home for the highest possible price ASAP
Bought with BHHS C Dan Joyner - Pelham







