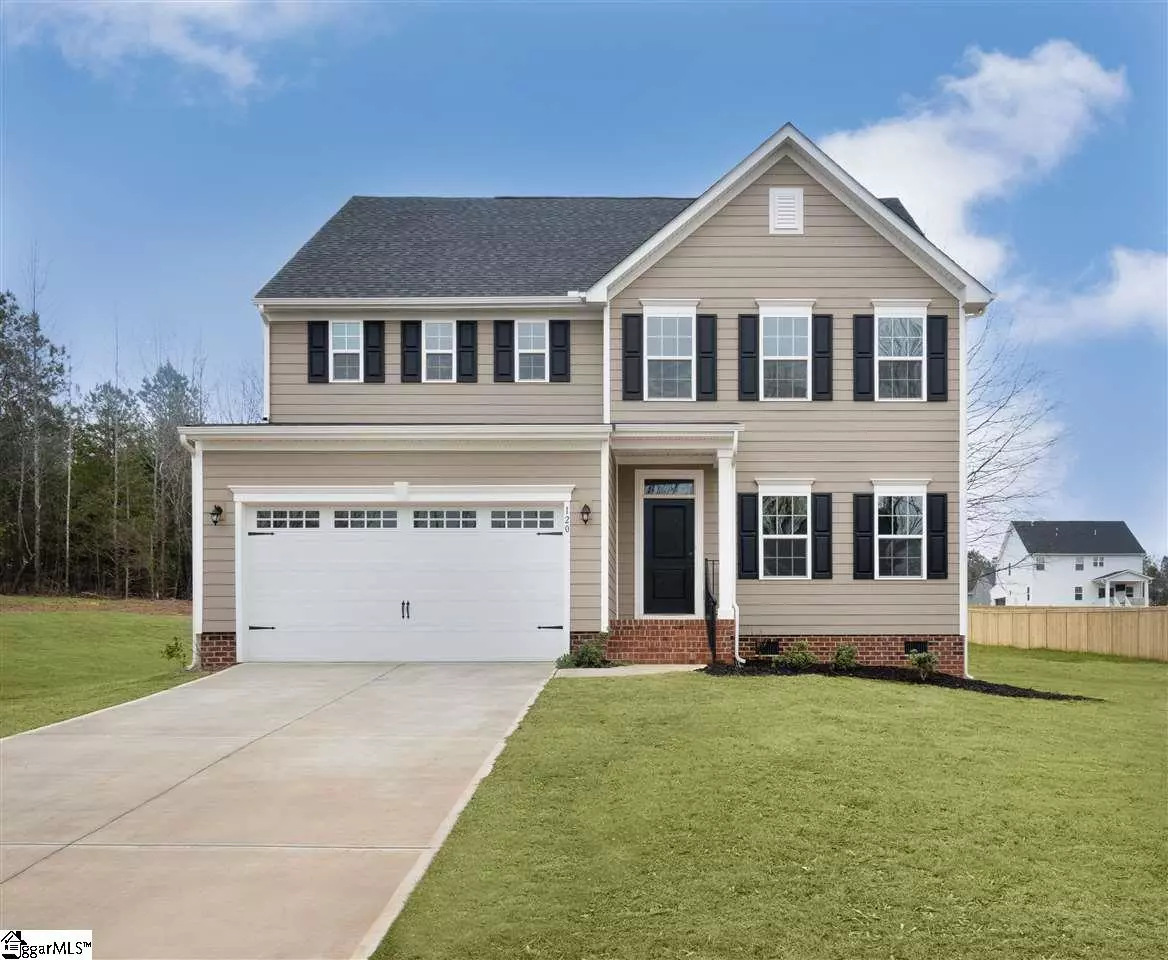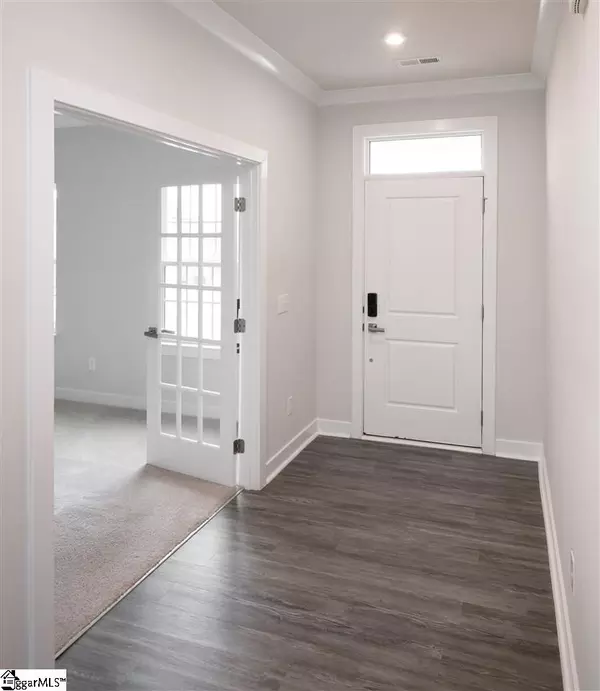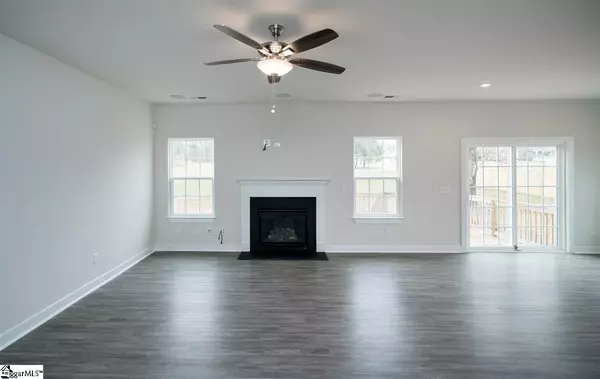$349,000
$354,900
1.7%For more information regarding the value of a property, please contact us for a free consultation.
4 Beds
3 Baths
3,034 SqFt
SOLD DATE : 07/15/2020
Key Details
Sold Price $349,000
Property Type Single Family Home
Sub Type Single Family Residence
Listing Status Sold
Purchase Type For Sale
Square Footage 3,034 sqft
Price per Sqft $115
Subdivision Magnolia Farms
MLS Listing ID 1415582
Sold Date 07/15/20
Style Craftsman
Bedrooms 4
Full Baths 3
HOA Fees $40/ann
HOA Y/N yes
Year Built 2019
Annual Tax Amount $977
Lot Size 0.570 Acres
Property Description
Don't miss your chance to see this like new craftsman style home situated on a half acre lot zoned for highly sought after Wren Schools. 4 Bedroom, 3 Full Bath, Plus Huge LOFT area, this HOME has it ALL!! Just 20 min to Downtown Greenville or Anderson and 5 min to I85, the location and school district are Fantastic!! Situated on Crawl-Space and over 1/2 acre Level lot, this Craftsman Style Open Concept home offers a two car garage; Gourmet kitchen with huge center island, white cabinetry, stainless steel appliances (including fridge), granite countertops; In-Law Suite on the main level with jack and jill style bath (perfect for guests); French doors leading to the Office; Oversized deck; Tankless water heater; Luxury Vinyl Plank Flooring; Large secondary bedrooms and a Loft Area upstairs that is perfect for a playroom or media room. Schedule your appointment to see this home today! FaceTime showings available upon requests.
Location
State SC
County Anderson
Area 053
Rooms
Basement None
Interior
Interior Features High Ceilings, Ceiling Fan(s), Ceiling Smooth, Tray Ceiling(s), Granite Counters, Countertops-Solid Surface, Open Floorplan, Walk-In Closet(s), Pantry
Heating Natural Gas
Cooling Central Air, Electric
Flooring Carpet, Ceramic Tile, Laminate
Fireplaces Number 1
Fireplaces Type Gas Log
Fireplace Yes
Appliance Dishwasher, Disposal, Microwave, Refrigerator, Electric Oven, Range, Gas Water Heater, Tankless Water Heater
Laundry 2nd Floor, Walk-in, Electric Dryer Hookup, Laundry Room
Exterior
Garage Attached, Paved
Garage Spaces 2.0
Community Features Street Lights
Utilities Available Underground Utilities
Roof Type Architectural
Garage Yes
Building
Lot Description 1/2 - Acre, Few Trees
Story 2
Foundation Crawl Space
Sewer Septic Tank
Water Public
Architectural Style Craftsman
Schools
Elementary Schools Wren
Middle Schools Wren
High Schools Wren
Others
HOA Fee Include None
Read Less Info
Want to know what your home might be worth? Contact us for a FREE valuation!

Our team is ready to help you sell your home for the highest possible price ASAP
Bought with Coldwell Banker Caine/Williams







