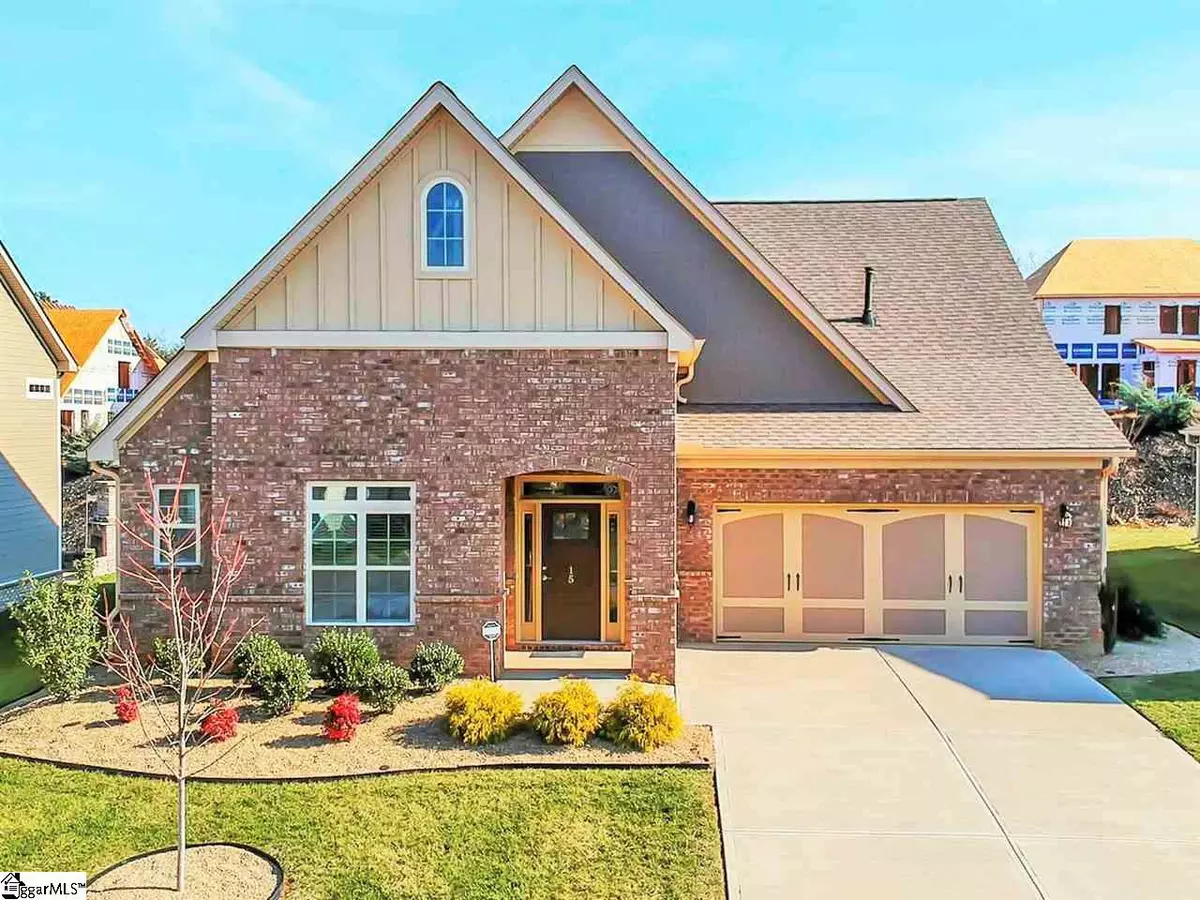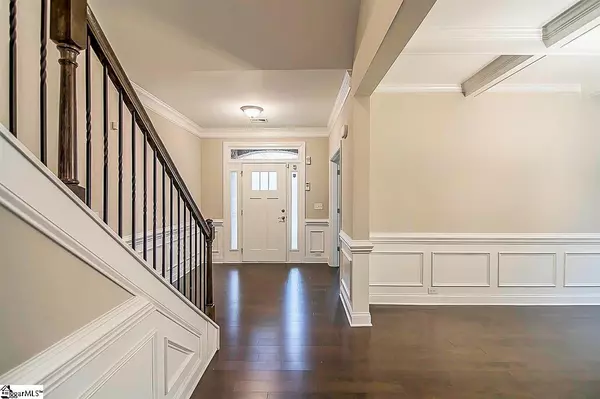$347,500
$349,900
0.7%For more information regarding the value of a property, please contact us for a free consultation.
3 Beds
3 Baths
2,744 SqFt
SOLD DATE : 07/14/2020
Key Details
Sold Price $347,500
Property Type Single Family Home
Sub Type Single Family Residence
Listing Status Sold
Purchase Type For Sale
Square Footage 2,744 sqft
Price per Sqft $126
Subdivision Brookhaven
MLS Listing ID 1417757
Sold Date 07/14/20
Style Traditional, Craftsman
Bedrooms 3
Full Baths 3
HOA Fees $42/ann
HOA Y/N yes
Year Built 2017
Annual Tax Amount $2,003
Lot Size 10,018 Sqft
Property Description
Outstanding Location + Incredible Value = 15 Belterra Dr. Not only does this home have all the wonderful upgrades you can expect from an Emerald series home, but the owners have added several extras since purchasing making this a truly unique opportunity. As you make your way toward the impressive all brick entrance, notice the meticulous landscaping including a pebble bed (extra) that wraps around the perimeter of the home and allows for all the gutters to discharge water underground and away from the home (extra). Inside the gleaming hardwoods welcome you home! To the left through the french doors you will find the office/study which features a vaulted ceiling and plenty of natural sunlight. Back out into the hall, past the wide hardwood steps and iron rod hand rails to the formal dining room which features picture frame molding, chair rails, and an elegant coffered ceiling. Now on to the open concept kitchen with stainless steel appliances, double oven, gas stove with vented exhaust, on demand hot water under the kitchen sink (extra), under cabinet lights (extra), tile back splash, LED lighting (extra), beautiful granite counter tops, over sized granite island, and nickle finishes on all the fixtures. The cathedral ceiling and brick hearth in the great room make it feel like a banquet hall, perfect for entertaining. On towards the master bedroom featuring a large walk-in closet, upgraded master bath package with deep Roman shower and his and hers granite sinks. The laundry room is conveniently located right outside the master bedroom and offers high end cabinets and granite counter tops (extra),utility sink(extra), exhaust fan (extra) and Dedicated outlet (extra). Outback to the covered porch overlooking the fully irrigated fescue lawn. Notice there is a 3rd hose bid featuring both hot and cold water (extra). Another fantastic feature of this home is a 2nd bedroom on the main level with a large closet and a full bathroom very close by. Up the extra wide wooden staircase you will find a large bonus area, the large 3rd bedroom, 3rd full bathroom and plenty of storage in the form of a pull down attic and 2 walk in attic spaces. Some other really great extra's found up here include a high efficiency air filter installed at the furnace, an added sub panel, 2 separate dedicated quad outlets, whole house surge protector, whole house air exchanger and finally a whole house dehumidifier offering energy savings and it will keep you comfortable in the home all year round! The home has AT&T fiber optics already available along with a Simply Safe security system that will convey to the new owner. So much value and literally only minutes away from medical facilities, shopping and dining for all tastes. Schedule your private tour today!
Location
State SC
County Greenville
Area 032
Rooms
Basement None
Interior
Interior Features 2 Story Foyer, High Ceilings, Ceiling Fan(s), Ceiling Cathedral/Vaulted, Ceiling Smooth, Tray Ceiling(s), Granite Counters, Open Floorplan, Walk-In Closet(s), Coffered Ceiling(s), Pantry, Radon System
Heating Forced Air, Natural Gas
Cooling Central Air, Electric
Flooring Wood, Vinyl, Other
Fireplaces Number 1
Fireplaces Type Gas Log
Fireplace Yes
Appliance Gas Cooktop, Dishwasher, Disposal, Gas Oven, Double Oven, Warming Drawer, Microwave, Tankless Water Heater
Laundry Sink, 1st Floor, Electric Dryer Hookup, Laundry Room
Exterior
Garage Attached, Paved, Garage Door Opener, Key Pad Entry
Garage Spaces 2.0
Community Features None
Utilities Available Underground Utilities, Cable Available
Roof Type Architectural
Garage Yes
Building
Lot Description 1/2 Acre or Less, Sprklr In Grnd-Full Yard
Story 2
Foundation Slab
Sewer Public Sewer
Water Public
Architectural Style Traditional, Craftsman
Schools
Elementary Schools Monarch
Middle Schools Mauldin
High Schools Mauldin
Others
HOA Fee Include Common Area Ins., Electricity, Street Lights, By-Laws, Restrictive Covenants
Read Less Info
Want to know what your home might be worth? Contact us for a FREE valuation!

Our team is ready to help you sell your home for the highest possible price ASAP
Bought with Allen Tate Co. - Greenville







