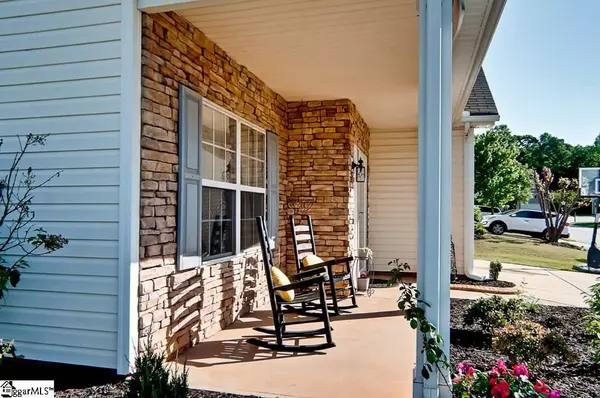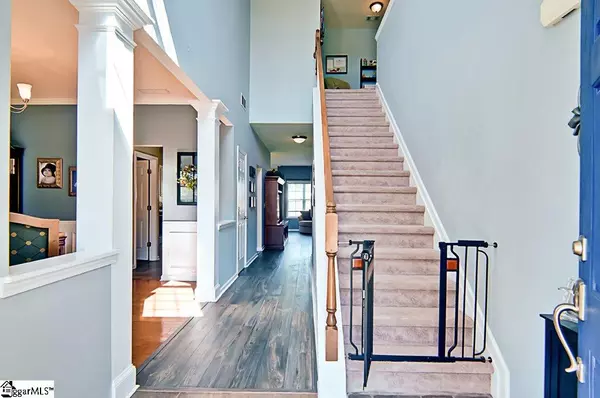$244,000
$246,600
1.1%For more information regarding the value of a property, please contact us for a free consultation.
4 Beds
3 Baths
2,400 SqFt
SOLD DATE : 07/21/2020
Key Details
Sold Price $244,000
Property Type Single Family Home
Sub Type Single Family Residence
Listing Status Sold
Purchase Type For Sale
Square Footage 2,400 sqft
Price per Sqft $101
Subdivision Autumn Trace
MLS Listing ID 1418403
Sold Date 07/21/20
Style Traditional
Bedrooms 4
Full Baths 2
Half Baths 1
HOA Fees $36/ann
HOA Y/N yes
Year Built 2004
Annual Tax Amount $1,728
Lot Size 8,712 Sqft
Property Description
Welcome to 1 Maurice Lane! This well-maintained home is located on a corner lot, at the mouth of a quiet cul-de-sac, in the desired, sought-after Autumn Trace neighborhood. As you approach the home the landscaped lawn with mature trees and eye-catching flower beds makes an impressive statement. The rocking chair front porch that stretches across the front of the home greets as you walk through the front door with dual side lights. These side lights, along with the second-story palladium window, bathe the soaring 2-story entryway with natural light. Under foot is a gorgeous, custom-designed 18 month-old ceramic floor that transfers into beautiful, luxury laminate planking (with a whopping 50 year warranty) that extends down the Foyer and throughout the sizable Great Room with its open floor plan, complete with a wood-burning fireplace (can be converted to gas) surrounded by dental moulding and decorative tile. To the left of the entryway is a 12x12 Dining Room that the current owner uses as an office. Stylish crown and picture molding, combined with the beautiful hardwood floor and double windows looking out over the manicured front lawn, creates a pleasant and relaxing ambience. En route to the Kitchen via a short hall, conveniently tucked away for privacy, is a large Powder Room featuring a pedestal sink, ornate mirror, and the same tile flooring as the entryway. That same stunning tile extends into the expansive Kitchen, with features galore: newer LG Stainless Steel appliances (including convection oven), ceramic tile backsplash, lots of extended-height, white cabinetry and counterspace for storage, and a spacious pantry. The bar area sits above the counters, providing ample seating opportunity, with the extra touch of ceramic tile decoration that ties in with the custom-designed tile floors in the entryway, Powder Room, Kitchen, and roomy 13x11 Breakfast Room. At the rear of the home is the airy, 17x16 Master Suite with pan ceiling- and where most like it, on the main floor! His & Her walk-in closets lead to a gorgeous Master Bath with wainscoting, separate, decorative farm sink vanities with custom-matching cabinets, tiled shower with glass enclosure, large soaking tub, and a private water closet with Bidet. To the right of the Foyer is an open-picket stairwell leading up to a generous-size loft area with a large linen closet, and 3 spacious (17x15, 13x12, 14x11), designer-painted bedrooms: two with walk-in closets, all with fans. The secondary bathroom, also located on the second floor, includes a long vanity and tub/shower combo. The 7x6 laundry/mudroom, between the Great Room and Master Suite, boasts tile flooring, and plenty of shelving, as well as space for your washer and dryer. It connects to the 2-car garage that includes 4 ceiling-suspended storage racks. The back yard is level and fenced, with 2 gates, to provide privacy. There is a 14x10 patio great for gathering, reading a book, grilling, pets... the choice is yours. The only carpet flows up the stairs, to include the loft area. New paint, less than a year old, throughout most of house. Neighborhood amenities include a clubhouse, swimming pool (easy walking distance), playground, sidewalks, streetlights, and common areas. Location is always important, and this neighborhood has that covered with being convenient to Simpsonville’s Main Street (a 1.5 mile drive), hospitals, doctors offices, shopping, and restaurants. Downtown Greenville is less than a 20-minute commute, and quick access to Highways I-385, I-26, and 185. Don’t let this home pass you by, she’s a beauty!
Location
State SC
County Greenville
Area 032
Rooms
Basement None
Interior
Interior Features High Ceilings, Ceiling Fan(s), Ceiling Smooth, Tray Ceiling(s), Open Floorplan, Walk-In Closet(s), Pantry
Heating Multi-Units, Natural Gas
Cooling Electric
Flooring Carpet, Ceramic Tile, Laminate
Fireplaces Number 1
Fireplaces Type Gas Starter, Wood Burning
Fireplace Yes
Appliance Dishwasher, Disposal, Convection Oven, Free-Standing Electric Range, Microwave, Gas Water Heater
Laundry 1st Floor, Walk-in, Electric Dryer Hookup, Laundry Room
Exterior
Garage Attached, Paved, Garage Door Opener
Garage Spaces 2.0
Fence Fenced
Community Features Clubhouse, Common Areas, Street Lights, Playground, Pool, Sidewalks
Utilities Available Underground Utilities, Cable Available
Roof Type Composition
Garage Yes
Building
Lot Description 1/2 Acre or Less, Corner Lot, Cul-De-Sac, Few Trees
Story 2
Foundation Slab
Sewer Public Sewer
Water Public, Greenville
Architectural Style Traditional
Schools
Elementary Schools Simpsonville
Middle Schools Hillcrest
High Schools Hillcrest
Others
HOA Fee Include None
Read Less Info
Want to know what your home might be worth? Contact us for a FREE valuation!

Our team is ready to help you sell your home for the highest possible price ASAP
Bought with BHHS C Dan Joyner - Augusta Rd







