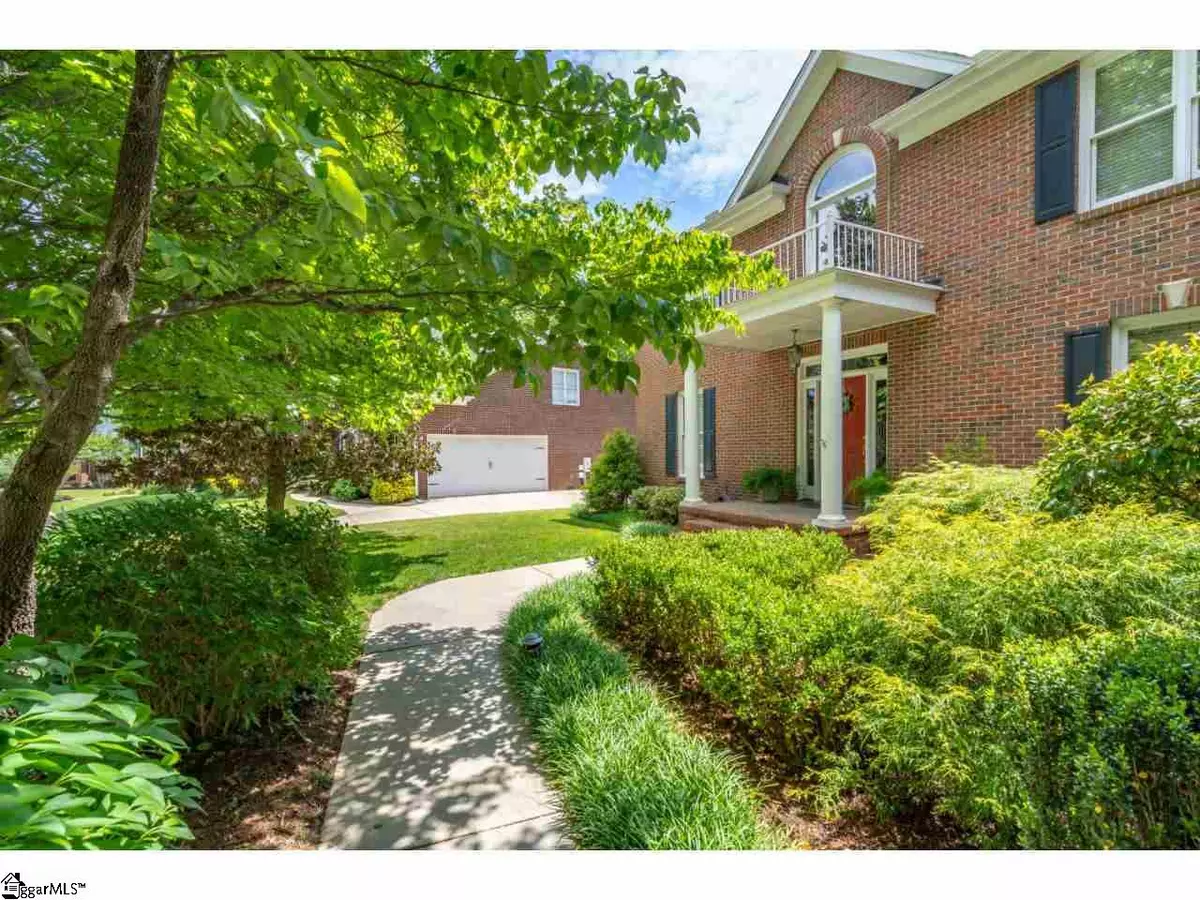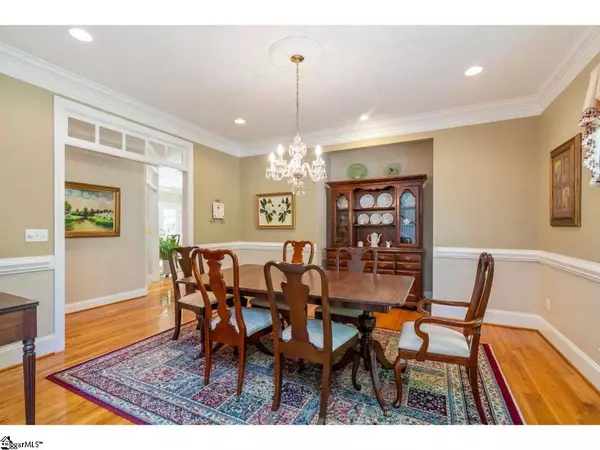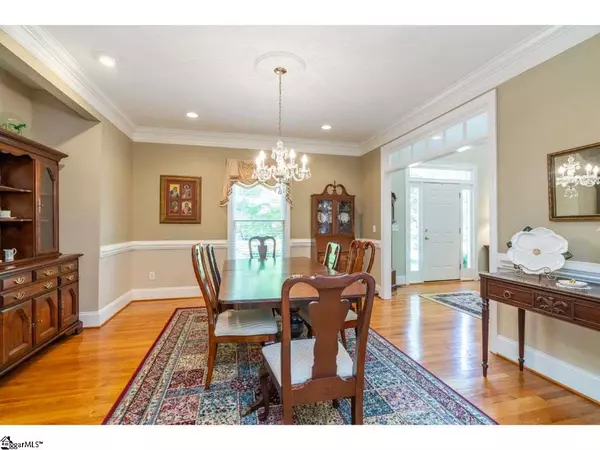$510,000
$507,000
0.6%For more information regarding the value of a property, please contact us for a free consultation.
5 Beds
4 Baths
3,653 SqFt
SOLD DATE : 07/22/2020
Key Details
Sold Price $510,000
Property Type Single Family Home
Sub Type Single Family Residence
Listing Status Sold
Purchase Type For Sale
Square Footage 3,653 sqft
Price per Sqft $139
Subdivision Asheton Springs
MLS Listing ID 1418530
Sold Date 07/22/20
Style Traditional
Bedrooms 5
Full Baths 3
Half Baths 1
HOA Fees $29/ann
HOA Y/N yes
Year Built 1999
Annual Tax Amount $2,225
Lot Size 0.350 Acres
Lot Dimensions 82.6 x 157.4 x 113 x 157.8
Property Description
Asheton Springs -- always popular, always in demand! Make plans today to see this gracious 5 bedroom, 3 ½ bath custom-built all brick home before it is snapped up by a lucky buyer. Main level features include a welcoming 2-story foyer with plenty of natural light leading to transomed cased openings to both the formal dining room and family room, a spacious eat-in kitchen and master bedroom suite. The open kitchen includes ample dining space, a large island, pantry, double convection ovens, smooth-top range, granite counters and an abundance of cabinets. The family room features a gas-log fireplace flanked by built-ins and opens onto a 21 x 14 E-ZE Breeze enclosed porch. Both the porch and the kitchen open onto a 16 x 14 deck with a retractable awning. The master bedroom suite features a separate tub and shower, walk-in closet. Also on this floor, you’ll find a powder room and walk-in laundry. Upstairs are four bedrooms, 2 large bathrooms, a generous bonus room, and 2 walk-in attic storage areas. The private, fenced back yard is beautifully landscaped and is designed for family fun or easy entertaining around a 40 x 20 pool. Whether you enjoy dinners on the enclosed porch, deck or around the pool this summer, you’ll fall in love with this home and the Asheton Springs neighborhood. Excellent location with easy access to Hwy 14, Woodruff Road and Roper Mountain.
Location
State SC
County Greenville
Area 031
Rooms
Basement None
Interior
Interior Features 2 Story Foyer, Bookcases, High Ceilings, Ceiling Fan(s), Ceiling Smooth, Central Vacuum, Granite Counters, Walk-In Closet(s)
Heating Forced Air, Multi-Units, Natural Gas
Cooling Central Air, Electric, Multi Units
Flooring Carpet, Ceramic Tile, Wood
Fireplaces Number 1
Fireplaces Type Gas Log
Fireplace Yes
Appliance Dishwasher, Disposal, Convection Oven, Refrigerator, Electric Cooktop, Double Oven, Microwave, Gas Water Heater, Water Heater
Laundry Sink, 1st Floor, Walk-in, Laundry Room
Exterior
Garage Attached, Parking Pad, Paved, Garage Door Opener, Side/Rear Entry, Workshop in Garage, Yard Door
Garage Spaces 2.0
Fence Fenced
Pool In Ground
Community Features Common Areas, Street Lights, Pool, Sidewalks
Utilities Available Underground Utilities, Cable Available
Waterfront Description Creek
Roof Type Architectural
Garage Yes
Building
Lot Description 1/2 Acre or Less, Sidewalk, Sloped, Few Trees, Sprklr In Grnd-Full Yard
Story 2
Foundation Crawl Space, Sump Pump
Sewer Public Sewer
Water Public, GWS
Architectural Style Traditional
Schools
Elementary Schools Oakview
Middle Schools Beck
High Schools J. L. Mann
Others
HOA Fee Include None
Read Less Info
Want to know what your home might be worth? Contact us for a FREE valuation!

Our team is ready to help you sell your home for the highest possible price ASAP
Bought with Non MLS







