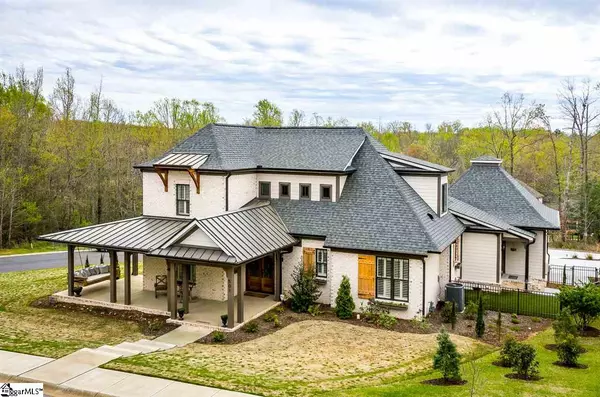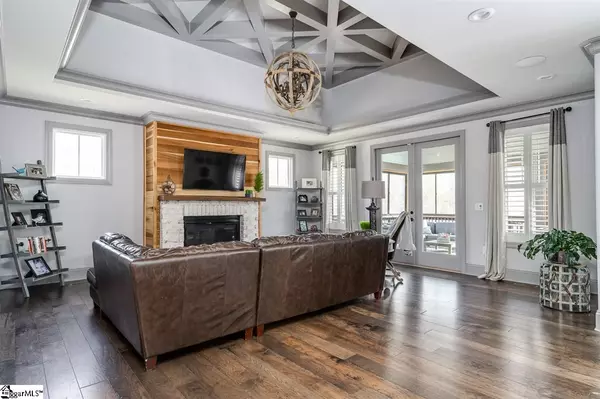$634,900
$624,900
1.6%For more information regarding the value of a property, please contact us for a free consultation.
5 Beds
4 Baths
3,095 SqFt
SOLD DATE : 07/15/2020
Key Details
Sold Price $634,900
Property Type Single Family Home
Sub Type Single Family Residence
Listing Status Sold
Purchase Type For Sale
Square Footage 3,095 sqft
Price per Sqft $205
Subdivision Acadia
MLS Listing ID 1418877
Sold Date 07/15/20
Style Craftsman
Bedrooms 5
Full Baths 4
HOA Fees $122/ann
HOA Y/N yes
Year Built 2018
Annual Tax Amount $4,461
Lot Size 8,712 Sqft
Property Description
Custom luxury at its finest in the highly sought after Acadia subdivision that offers walking trails, Olympic sized swimming pool, pavilion, river house, paddle house, soccer field, tennis courts, workout room, gardens, and community events. As you walk up to this home, you will notice exquisite detailing with mix of brick and cement walkway from the sidewalk, metal inlay at the porch entryway, wooden inlay throughout the front porch ceiling, with vaulting and recess lighting on the over-sized wrapped porch. You’re welcomed in through the French doors to a jaw dropping custom entry way with barreled poplar inlay ceilings with recessed lighting and the same brick as the exterior creating a dramatic entrance on both sides of this hallway. You will notice the highest quality of engineered hardwoods carried throughout the entire downstairs of this home. And custom plantation shutters featured throughout the home. Detailed features continue with 8’ tall custom doors leading into every room and beautiful, grey custom closet systems in EVERY closet, yes, including hall closets. To the right of the entryway are a guest bathroom with step-in shower and a pocket door leading to the guest bedroom. To the left of the entryway, is the master bedroom with GORGEOUS herringbone poplar ceiling and master bath with tiled shower with duel shower heads, double vanity with quartz countertops and a large walk-in closet. The poplar detail is carried into the living area fireplace, kitchen barn doors leading into pantry and laundry room, and the side entryway bench storage leading to the TURF grass dog yard with aluminum fencing. Other kitchen details include leathered granite countertops, with altering smooth granite on the island, cement sink with touchless water faucet, tiled backsplash, soft close cabinets, and Jenn Air gas stove. The living room has coffered ceilings with beautiful detailing and French doors leading to a raised porch. This porch is what outdoor DREAMS are made of with weatherproof decking, Sunscape and screened enclosure provide year-round comfort and vaulted ceilings with ceiling fan and wood inlay matching the front porch. Heading upstairs, you will notice the over FOUR feet wide wood stairs with stair lights. And, 3 more bedrooms all with custom closets and high quality carpeting. The bedroom to the right has a private bathroom and polar accent wall and bench seat with storage. Opposite side are 2 more bedrooms and hall bathroom. Both upstairs bathrooms have porcelain tiled flooring and quartz countertops. This 2-year old, magazine-worthy home is one you MUST see to truly appreciate every detail.
Location
State SC
County Greenville
Area 050
Rooms
Basement None
Interior
Interior Features High Ceilings, Ceiling Fan(s), Ceiling Cathedral/Vaulted, Ceiling Smooth, Tray Ceiling(s), Granite Counters, Open Floorplan, Tub Garden, Walk-In Closet(s), Split Floor Plan, Coffered Ceiling(s), Countertops – Quartz, Pantry
Heating Electric
Cooling Electric
Flooring Carpet, Ceramic Tile, Wood
Fireplaces Number 1
Fireplaces Type Gas Log
Fireplace Yes
Appliance Gas Cooktop, Dishwasher, Disposal, Microwave, Tankless Water Heater
Laundry 1st Floor, Walk-in, Laundry Room
Exterior
Garage Attached, Parking Pad, Paved, None
Garage Spaces 2.0
Community Features Athletic Facilities Field, Clubhouse, Common Areas, Fitness Center, Street Lights, Recreational Path, Pool, Sidewalks, Tennis Court(s), Water Access, Neighborhood Lake/Pond
Utilities Available Cable Available
Roof Type Architectural, Metal
Garage Yes
Building
Lot Description 1/2 Acre or Less, Corner Lot, Sloped, Sprklr In Grnd-Partial Yd
Story 2
Foundation Crawl Space
Sewer Public Sewer
Water Public, Greenville
Architectural Style Craftsman
Schools
Elementary Schools Sue Cleveland
Middle Schools Woodmont
High Schools Woodmont
Others
HOA Fee Include None
Read Less Info
Want to know what your home might be worth? Contact us for a FREE valuation!

Our team is ready to help you sell your home for the highest possible price ASAP
Bought with Coldwell Banker Caine/Williams







