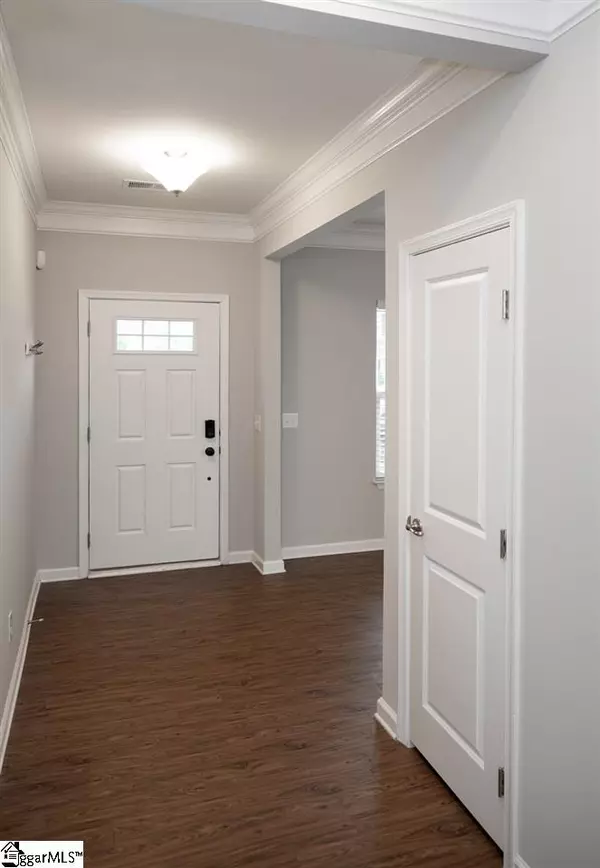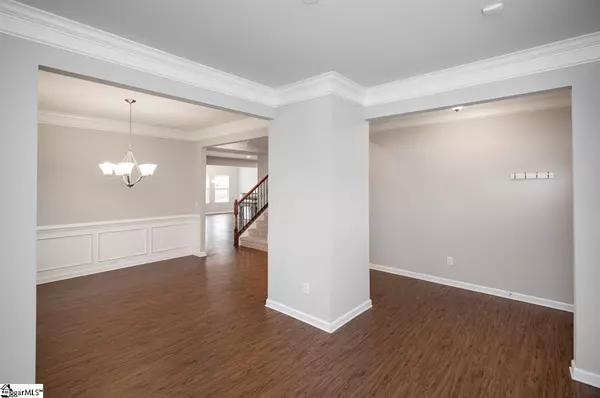$276,000
$279,900
1.4%For more information regarding the value of a property, please contact us for a free consultation.
3 Beds
3 Baths
2,684 SqFt
SOLD DATE : 07/20/2020
Key Details
Sold Price $276,000
Property Type Single Family Home
Sub Type Single Family Residence
Listing Status Sold
Purchase Type For Sale
Square Footage 2,684 sqft
Price per Sqft $102
Subdivision Kelsey Glen
MLS Listing ID 1418699
Sold Date 07/20/20
Style Traditional
Bedrooms 3
Full Baths 2
Half Baths 1
HOA Fees $36/ann
HOA Y/N yes
Year Built 2016
Annual Tax Amount $1,584
Lot Size 0.280 Acres
Property Description
WELCOME HOME! This charming Ryan Home in the Kelsey Glen community near Five Forks Simpsonville is ready for its new owners. Sellers have had the entire interior freshly painted! The home boasts an array of upgrades from luxury vinyl tile throughout the entire main level to a full irrigation system! You'll love the flexibility of the main level with its front living room or ideal office space and a formal dining room.The Great Room showcases a center gas log fireplace and an open floor plan concept. The kitchen is a chef's dream with granite countertops, stainless steel appliances including double ovens and an island with seating and storage. The breakfast area is bathed in natural light and affords access and views to the home's rear patio and large rear grounds. The upstairs owner's suite is both spacious and luxurious and features a large walk-in closetand a well-appointed bathroom complete with a soaking tub and shower, both with tile, and a vanity with double bowls and quartz countertops. There are two additional bedrooms sharing a lovely hall bathroom with two sinks. The laundry room is also situated upstairs for added convenience. There's an enormous center loft-style bonus room...the choices are boundless as to how you could utilize this space! There's a two car garage with a space ideal to have as a drop-zone for shoes and coats and a conveniently located powder room. Kelsey Glen is situated off of Lee Vaughn Road, just 1.5 miles off Woodruff Road, close to great shopping and restaurants. The community amenities including a beautiful swimming pool, cabana, playground area for children, volleyball area, and sidewalks not to mention mountain views!
Location
State SC
County Greenville
Area 032
Rooms
Basement None
Interior
Interior Features High Ceilings, Ceiling Fan(s), Ceiling Smooth, Tray Ceiling(s), Granite Counters, Open Floorplan, Tub Garden, Walk-In Closet(s)
Heating Natural Gas
Cooling Central Air, Electric
Flooring Carpet, Ceramic Tile, Laminate
Fireplaces Number 1
Fireplaces Type Gas Log
Fireplace Yes
Appliance Cooktop, Dishwasher, Disposal, Dryer, Self Cleaning Oven, Oven, Refrigerator, Washer, Electric Oven, Double Oven, Microwave, Gas Water Heater, Tankless Water Heater
Laundry 2nd Floor, Walk-in, Laundry Room
Exterior
Garage Attached, Paved, Garage Door Opener
Garage Spaces 2.0
Community Features Common Areas, Street Lights, Playground, Pool, Sidewalks
Utilities Available Underground Utilities, Cable Available
Roof Type Composition
Garage Yes
Building
Lot Description 1/2 Acre or Less, Few Trees, Sprklr In Grnd-Full Yard
Story 2
Foundation Slab
Sewer Public Sewer
Water Public, Greenville
Architectural Style Traditional
Schools
Elementary Schools Rudolph Gordon
Middle Schools Rudolph Gordon
High Schools Hillcrest
Others
HOA Fee Include None
Read Less Info
Want to know what your home might be worth? Contact us for a FREE valuation!

Our team is ready to help you sell your home for the highest possible price ASAP
Bought with Market Prodigy Real Estate







