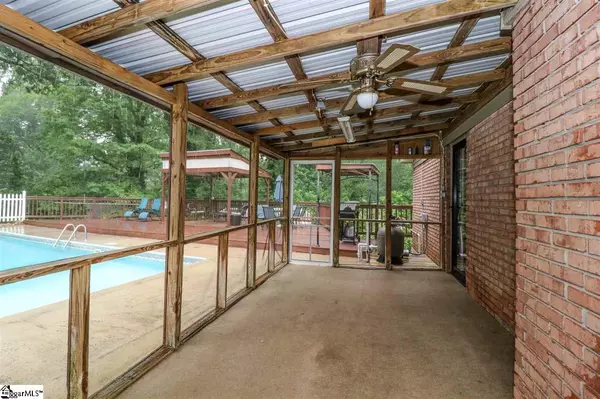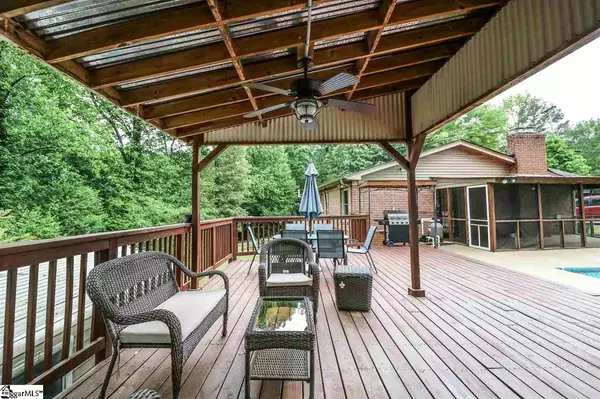$237,000
$238,000
0.4%For more information regarding the value of a property, please contact us for a free consultation.
3 Beds
3 Baths
2,787 SqFt
SOLD DATE : 07/20/2020
Key Details
Sold Price $237,000
Property Type Single Family Home
Sub Type Single Family Residence
Listing Status Sold
Purchase Type For Sale
Square Footage 2,787 sqft
Price per Sqft $85
Subdivision Edwards Forest
MLS Listing ID 1418854
Sold Date 07/20/20
Style Ranch
Bedrooms 3
Full Baths 3
HOA Y/N no
Year Built 1967
Annual Tax Amount $1,879
Lot Size 0.510 Acres
Property Description
Welcome home to your well-maintained brick home in the sought-after Taylors area. Your home is ready for entertaining this summer with an in-ground swimming pool, massive covered deck, and surrounding patio. Inside the home, enter your large family room with upgraded fireplace. The open floor plan flows into the kitchen with island, large pantry closet, updated countertops, and subway tile backsplash. The kitchen/dining area opens out to the large screened porch overlooking the in-ground pool, patios, and deck. Finishing the main level is the master bedroom and 2 secondary bedrooms all with recently refinished hardwood floors. There is a main level full bath convenient to both secondary bedrooms. Downstairs is a bonus/rec room with over 465 square feet and an adjoining full bath, large flex room and laundry. The downstairs space could be an excellent living quarters for a teen or adult. The basement level garage and workshop are perfect for projects or just storing your extra stuff. Your new home sits on a half-acre corner lot backing up to trees for privacy, has a newer roof and HVAC, is in an award-winning High School district, convenient to Wade Hampton Blvd with all conveniences nearby. Come make this house your home!
Location
State SC
County Greenville
Area 010
Rooms
Basement Finished, Walk-Out Access, Interior Entry
Interior
Interior Features Ceiling Fan(s), Ceiling Smooth, Countertops-Solid Surface, Open Floorplan, Pantry, Radon System
Heating Electric, Forced Air
Cooling Central Air, Electric
Flooring Carpet, Ceramic Tile, Wood, Laminate
Fireplaces Number 2
Fireplaces Type Gas Log, Wood Burning
Fireplace Yes
Appliance Dishwasher, Disposal, Self Cleaning Oven, Convection Oven, Refrigerator, Double Oven, Microwave, Electric Water Heater
Laundry In Basement, Laundry Room
Exterior
Garage Attached, Circular Driveway, Parking Pad, Paved, Basement, Garage Door Opener, Side/Rear Entry, Workshop in Garage, Yard Door
Garage Spaces 1.0
Fence Fenced
Pool In Ground
Community Features None
Roof Type Architectural
Garage Yes
Building
Lot Description 1/2 - Acre, Corner Lot, Few Trees
Story 1
Foundation Basement
Sewer Public Sewer
Water Public
Architectural Style Ranch
Schools
Elementary Schools Taylors
Middle Schools Sevier
High Schools Wade Hampton
Others
HOA Fee Include None
Read Less Info
Want to know what your home might be worth? Contact us for a FREE valuation!

Our team is ready to help you sell your home for the highest possible price ASAP
Bought with Laura Simmons & Associates RE







