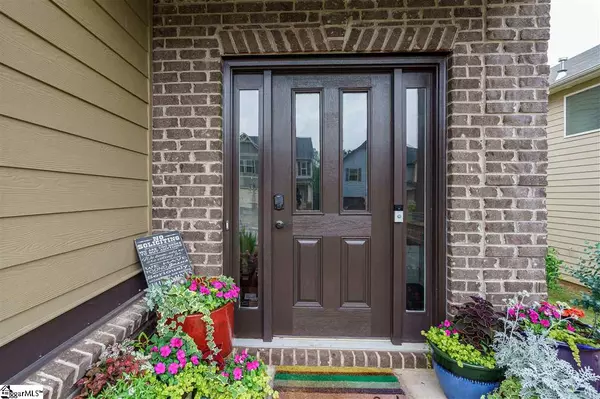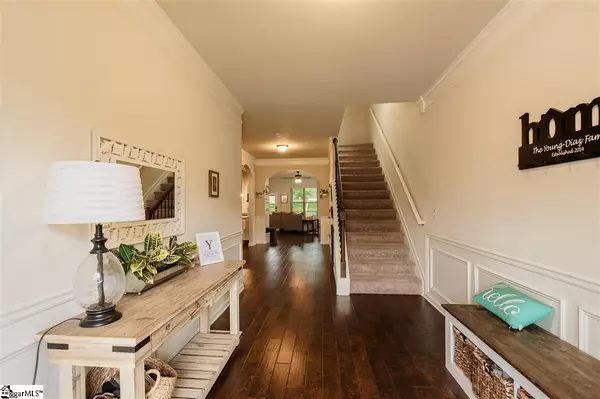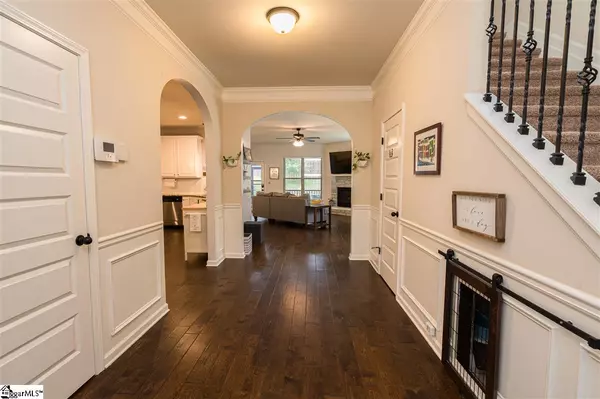$264,900
$264,900
For more information regarding the value of a property, please contact us for a free consultation.
4 Beds
3 Baths
2,951 SqFt
SOLD DATE : 07/21/2020
Key Details
Sold Price $264,900
Property Type Single Family Home
Sub Type Single Family Residence
Listing Status Sold
Purchase Type For Sale
Square Footage 2,951 sqft
Price per Sqft $89
Subdivision Fox Trace
MLS Listing ID 1419129
Sold Date 07/21/20
Style Craftsman
Bedrooms 4
Full Baths 2
Half Baths 1
HOA Fees $23/ann
HOA Y/N yes
Year Built 2014
Annual Tax Amount $1,684
Lot Size 6,969 Sqft
Lot Dimensions 51 x 140 x 51 x 140
Property Description
Beautiful 2800+sqft craftsman style home with tons of upgrades, great neighborhood amenities and convenient location! Less than 10 minutes to the interstate and 5 minutes to the best shopping and dining in Simpsonville including Target, Publix, First Watch and Starbucks. Built in 2014 this stunning 4br 2.5ba hardie-plank sided has every upgrade you could want plus much more! Hardwood flooring throughout the entire first floor, 22' long screened in covered back porch plus outdoor firepit lounging area are just a few of the upgrades you see at this price point! Upon entering you will notice a grand foyer with extensive crown molding and beautiful 5" hand-scraped hardwoods that lead you into main living areas of this open floor plan. The spacious kitchen with breakfast area and walk-in pantry is one the highlights of this home! The Granite countertops, upgraded light fixtures, stainless steel gas appliances, and beautiful white cabinets will make this one of your favorite rooms in the home. Pair this with the inviting breakfast area and you will quickly find out how much family love gathering here. Next to the kitchen is the spacious great room. The centerpiece of the great room is the beautiful gas fireplace and raise hearth made of stone. Finally on the first floor you will find a converted dog den underneath the stairs for your furry little friends! Accessible from the great room and kitchen is the formal dining room with coffered ceiling. This large area is perfect for dinners with family and friends or could be turned into a play area for children. Upstairs you will find the extremely spacious master bedrooms/bathroom suite! The beautiful vaulted ceilings and ample size has to be seen in person! The huge master bath includes tile flooring, his and her sinks, large garden tub, stand-up shower, walk-in closet and even a vanity nook for a makeup desk! Rounding out the top floor includes three spacious guest bedrooms with vaulted ceilings, a full bath and laundry room with shelving. Saving the best for last is the fenced in backyard that will become your own private oasis! Relax in comfort on the massive screened in back porch with dual ceiling fans. Enjoy grilling and entertaining on the separate outdoor stone patio area with bench. This area is perfect for summer barbecues or a fire pit on those cool winter evenings. Neighborhood amenities include a large junior olympic swimming pool with covered sitting area. Fox Trace also has over 2.5 miles of sidewalks in the community for exercising and meeting new neighbors!
Location
State SC
County Greenville
Area 041
Rooms
Basement None
Interior
Interior Features High Ceilings, Ceiling Fan(s), Ceiling Cathedral/Vaulted, Ceiling Smooth, Granite Counters, Walk-In Closet(s), Coffered Ceiling(s), Pantry
Heating Natural Gas
Cooling Central Air
Flooring Carpet, Ceramic Tile, Wood
Fireplaces Number 1
Fireplaces Type Gas Log
Fireplace Yes
Appliance Dishwasher, Free-Standing Gas Range, Gas Oven, Gas Water Heater
Laundry 2nd Floor, Laundry Room
Exterior
Exterior Feature Satellite Dish
Garage Attached, Paved
Garage Spaces 2.0
Fence Fenced
Community Features Common Areas, Street Lights, Pool, Sidewalks
Roof Type Composition
Garage Yes
Building
Lot Description 1/2 Acre or Less, Sidewalk, Few Trees
Story 2
Foundation Slab
Sewer Public Sewer
Water Public, Greenvilel Water
Architectural Style Craftsman
Schools
Elementary Schools Ellen Woodside
Middle Schools Woodmont
High Schools Woodmont
Others
HOA Fee Include None
Read Less Info
Want to know what your home might be worth? Contact us for a FREE valuation!

Our team is ready to help you sell your home for the highest possible price ASAP
Bought with BHHS C Dan Joyner - Pelham







