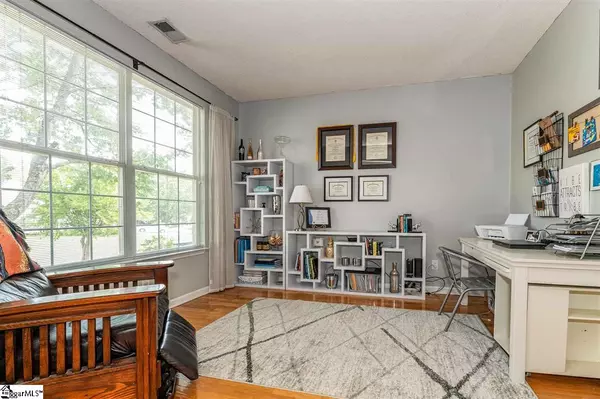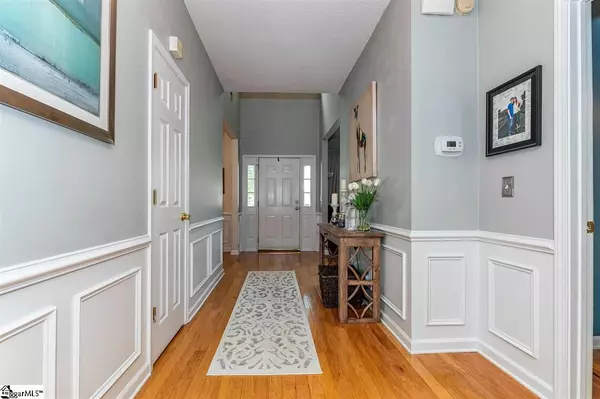$257,000
$257,500
0.2%For more information regarding the value of a property, please contact us for a free consultation.
4 Beds
3 Baths
2,352 SqFt
SOLD DATE : 07/16/2020
Key Details
Sold Price $257,000
Property Type Single Family Home
Sub Type Single Family Residence
Listing Status Sold
Purchase Type For Sale
Square Footage 2,352 sqft
Price per Sqft $109
Subdivision Woodruff Lake
MLS Listing ID 1419552
Sold Date 07/16/20
Style Traditional
Bedrooms 4
Full Baths 2
Half Baths 1
HOA Fees $37/ann
HOA Y/N yes
Annual Tax Amount $1,231
Lot Size 9,583 Sqft
Property Description
WOW! Beautifully maintained and updated 2 story home in the popular Simpsonville Five Forks area. The open floorplan and natural light makes for an open feel throughout. There is a formal living and formal dining room adjacent to the two story foyer entrance. The kitchen has granite countertops and a tile backsplash. The Family Room is open with a beautiful brick fireplace. Need lots of space? This home has 4 bedrooms plus a large bonus room. Upstairs you will find a spacious master bedroom and large master bath with duel sinks with granite countertops, separate tub and shower, and tile floors.The master closet has plenty of room for your belongings. There are also 3 additional bedrooms and a large bonus room that is great for family gatherings, play room for the kids, or a movie room - you decide! Enjoy the private backyard from the screened porch on a cool sunny day. Enjoy Summer night roasting marshmallos by the fire pit. This spacious and upgraded home is sure to be the perfect fit for you and your family. The neighborhood features a pool, tennis courts, playground, lake, and walking trail and is so close to shopping and restaurants. Note new roof to be installed between June 22nd and 29nd, due to hail damage.
Location
State SC
County Greenville
Area 032
Rooms
Basement None
Interior
Interior Features Ceiling Smooth, Tray Ceiling(s), Granite Counters, Open Floorplan, Walk-In Closet(s), Pantry
Heating Multi-Units, Natural Gas
Cooling Central Air, Multi Units
Flooring Carpet, Ceramic Tile, Wood
Fireplaces Number 1
Fireplaces Type Gas Starter
Fireplace Yes
Appliance Gas Cooktop, Dishwasher, Disposal, Free-Standing Electric Range, Microwave, Gas Water Heater
Laundry 1st Floor, Walk-in
Exterior
Garage Attached, Paved
Garage Spaces 2.0
Community Features Common Areas, Street Lights, Playground, Pool, Tennis Court(s)
Roof Type Composition
Garage Yes
Building
Lot Description 1/2 Acre or Less, Sloped
Story 2
Foundation Slab
Sewer Public Sewer
Water Public
Architectural Style Traditional
Schools
Elementary Schools Monarch
Middle Schools Mauldin
High Schools Mauldin
Others
HOA Fee Include None
Read Less Info
Want to know what your home might be worth? Contact us for a FREE valuation!

Our team is ready to help you sell your home for the highest possible price ASAP
Bought with Executive Realty Group







