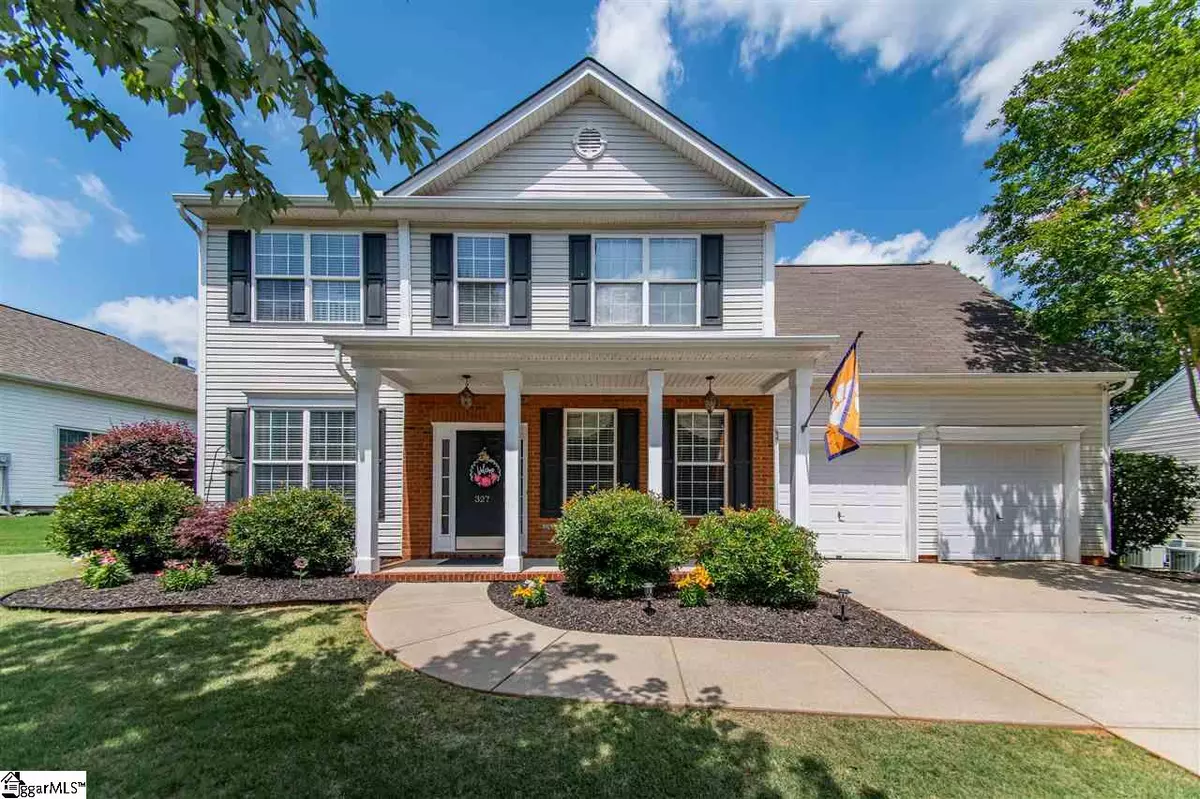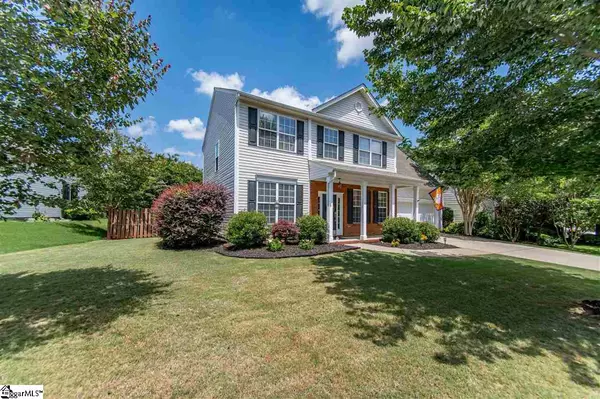$243,000
$242,000
0.4%For more information regarding the value of a property, please contact us for a free consultation.
4 Beds
3 Baths
2,216 SqFt
SOLD DATE : 07/15/2020
Key Details
Sold Price $243,000
Property Type Single Family Home
Sub Type Single Family Residence
Listing Status Sold
Purchase Type For Sale
Square Footage 2,216 sqft
Price per Sqft $109
Subdivision Waterton
MLS Listing ID 1419646
Sold Date 07/15/20
Style Traditional
Bedrooms 4
Full Baths 2
Half Baths 1
HOA Fees $36/ann
HOA Y/N yes
Year Built 1999
Annual Tax Amount $1,419
Lot Size 10,890 Sqft
Property Description
Beautifully updated home in highly sought after Waterton community. Convenient location that is hard to beat. With over 2,300 square feet this home boasts 4 bedrooms and 2 1/2 baths. Hardwood floors throughout the home with an updated kitchen that includes custom soft close cabinetry, granite countertops and under cabinet lighting. The front living room could be used as an office or downstairs play space. The great room has a gas log fireplace and leads to an outdoor paradise great for entertaining and relaxation. The outdoor space includes a huge screened in porch, large deck and a private fenced yard. The backyard also has a 20 ft X 12 ft storage building with electric for all your mowers, toys or a workshop area. Upstairs you will find 4 bedrooms and 2 bathrooms. The oversized master bedroom has enough space for a sitting area and the master bathroom has been totally updated. The master closet is 18 ft long with built in cabinetry. Plenty of storage space in this home. The 4th bedroom is large enough to be used as a bonus space if preferred. All bathrooms have granite vanities. A new roof was installed in 2015 and new HVAC in 2017. The subdivision is less than 1/2 mile from the highway for quick access and less than 1 mile from Fairview road shopping and restaurants. The subdivision offers great amenities that include a clubhouse, pool, pond, playground, walking trail and athletic fields. This is a rare find and will not last long. Schedule your showing today!
Location
State SC
County Greenville
Area 041
Rooms
Basement None
Interior
Interior Features High Ceilings, Ceiling Fan(s), Ceiling Smooth, Granite Counters, Walk-In Closet(s), Pantry
Heating Forced Air, Natural Gas
Cooling Central Air, Electric
Flooring Carpet, Ceramic Tile, Wood
Fireplaces Number 1
Fireplaces Type Gas Log
Fireplace Yes
Appliance Gas Cooktop, Dishwasher, Disposal, Free-Standing Gas Range, Self Cleaning Oven, Electric Oven, Microwave, Gas Water Heater
Laundry 1st Floor, Laundry Room
Exterior
Garage Attached, Paved
Garage Spaces 2.0
Fence Fenced
Community Features Clubhouse, Common Areas, Street Lights, Recreational Path, Playground, Pool, Water Access, Neighborhood Lake/Pond
Utilities Available Underground Utilities, Cable Available
Roof Type Composition
Garage Yes
Building
Lot Description 1/2 Acre or Less, Few Trees
Story 2
Foundation Slab
Sewer Public Sewer
Water Public, Greenville Water REWA
Architectural Style Traditional
Schools
Elementary Schools Bryson
Middle Schools Bryson
High Schools Hillcrest
Others
HOA Fee Include None
Acceptable Financing USDA Loan
Listing Terms USDA Loan
Read Less Info
Want to know what your home might be worth? Contact us for a FREE valuation!

Our team is ready to help you sell your home for the highest possible price ASAP
Bought with BHHS C Dan Joyner Midtown B







