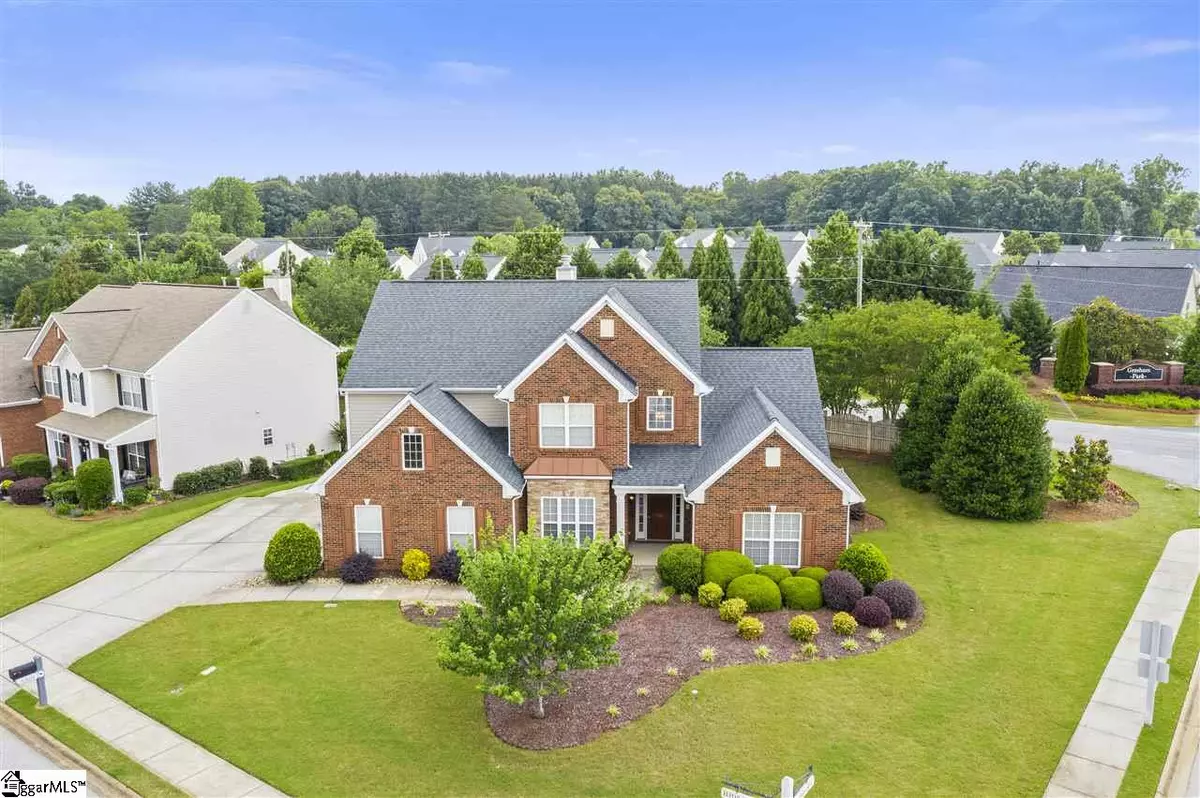$301,000
$299,900
0.4%For more information regarding the value of a property, please contact us for a free consultation.
4 Beds
4 Baths
2,913 SqFt
SOLD DATE : 07/24/2020
Key Details
Sold Price $301,000
Property Type Single Family Home
Sub Type Single Family Residence
Listing Status Sold
Purchase Type For Sale
Square Footage 2,913 sqft
Price per Sqft $103
Subdivision Gilder Creek Farm
MLS Listing ID 1420600
Sold Date 07/24/20
Style Traditional
Bedrooms 4
Full Baths 3
Half Baths 1
HOA Fees $37/mo
HOA Y/N yes
Year Built 2006
Annual Tax Amount $1,101
Lot Size 10,890 Sqft
Property Description
4 bedroom 3.5 bath home with master on main had tons of updates and is move-in ready in an amazing neighborhood. Walk past the professionally landscaped and pristinely maintained front yard as you approach this brick home with stone accents. A covered front porch and inviting front door with transom windows make the perfect entry to this beautiful home. A two-story foyer opens to a spacious two-story great room and is flanked by a formal dining room with wainscoting, bay window, tray ceiling with heavy molding. Updated cherry hardwood flooring creates great flow throughout the entire main level. The oversized kitchen features custom cherry cabinetry, Corian countertops, tile backsplash, a built-in desk with additional cabinetry, and a large island with bar seating. The kitchen has 9-ft ceilings with ample can lighting and opens to a large breakfast area with bay window looking out at the private backyard. A see-through fireplace connects the kitchen & breakfast area to the great room which has tons of natural light and is perfect place for entertaining friends and family. The large master bedroom is on the main level and features a tray ceiling and spa-like master suite with custom tile flooring, his and hers walk-in closets, double vanities, jetted garden tub with tile surround, walk-in shower with tile surround. Also on the main level, find a spacious office with vaulted ceilings and glass French doors. Upstairs, find a spacious second bedroom with walk-in closet and private bathroom with tile flooring and shower tub combo with tile surround. The third and fourth bedrooms are also upstairs. They share a Jack and Jill bathroom and both have large walk-in closets. Intercom system and 2-in blinds throughout the house. Outside, find a beautiful pergola with custom paver patio, sidewalk, and additional seating area. A professional Kitchen Aid grill is the centerpiece for the outdoor kitchen with granite counter tops and stacked stone island. A side entry two-car garage leads to a laundry room with built-in cabinetry and a work sink.
Location
State SC
County Greenville
Area 032
Rooms
Basement None
Interior
Interior Features 2 Story Foyer, High Ceilings, Ceiling Fan(s), Ceiling Cathedral/Vaulted, Ceiling Smooth, Tray Ceiling(s), Open Floorplan, Tub Garden, Walk-In Closet(s), Countertops-Other, Pantry
Heating Forced Air, Multi-Units, Natural Gas
Cooling Central Air, Electric, Multi Units
Flooring Carpet, Ceramic Tile, Wood
Fireplaces Number 2
Fireplaces Type Gas Log, See Through
Fireplace Yes
Appliance Cooktop, Dishwasher, Disposal, Self Cleaning Oven, Electric Oven, Range, Microwave, Gas Water Heater
Laundry Sink, 1st Floor, Walk-in, Laundry Room
Exterior
Exterior Feature Outdoor Kitchen
Garage Attached, Parking Pad, Paved, Garage Door Opener, Side/Rear Entry, Key Pad Entry
Garage Spaces 2.0
Community Features Clubhouse, Common Areas, Street Lights, Recreational Path, Playground, Pool, Sidewalks
Utilities Available Underground Utilities, Cable Available
Roof Type Architectural
Garage Yes
Building
Lot Description 1/2 Acre or Less, Corner Lot, Sidewalk, Few Trees, Sprklr In Grnd-Full Yard
Story 2
Foundation Slab
Sewer Public Sewer
Water Public, Greenville Water
Architectural Style Traditional
Schools
Elementary Schools Bells Crossing
Middle Schools Riverside
High Schools Mauldin
Others
HOA Fee Include None
Read Less Info
Want to know what your home might be worth? Contact us for a FREE valuation!

Our team is ready to help you sell your home for the highest possible price ASAP
Bought with Coldwell Banker Caine/Williams







