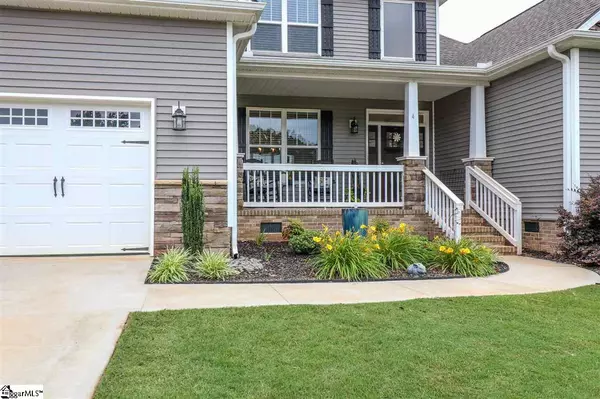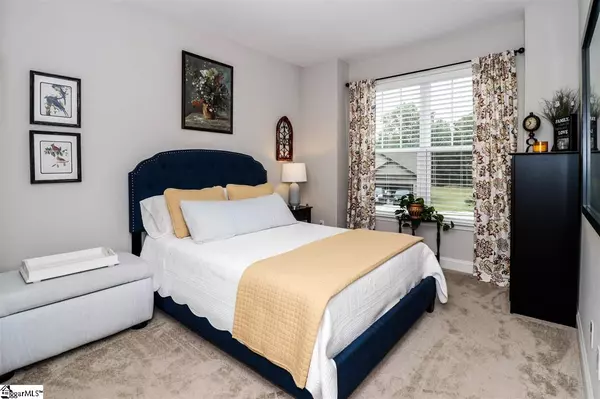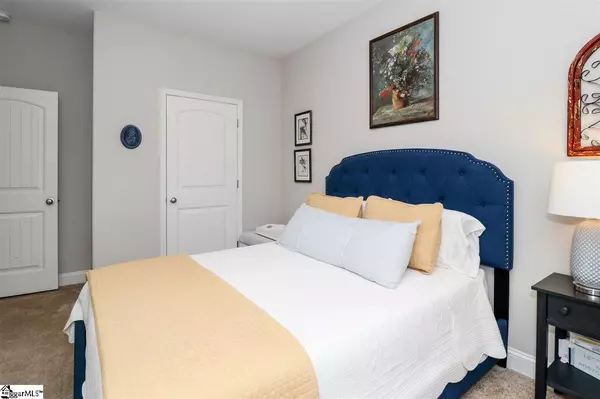$318,000
$315,000
1.0%For more information regarding the value of a property, please contact us for a free consultation.
5 Beds
3 Baths
2,847 SqFt
SOLD DATE : 07/15/2020
Key Details
Sold Price $318,000
Property Type Single Family Home
Sub Type Single Family Residence
Listing Status Sold
Purchase Type For Sale
Square Footage 2,847 sqft
Price per Sqft $111
Subdivision Kingsfield
MLS Listing ID 1420586
Sold Date 07/15/20
Style Traditional
Bedrooms 5
Full Baths 3
HOA Fees $37/ann
HOA Y/N yes
Year Built 2018
Annual Tax Amount $1,837
Lot Size 0.580 Acres
Property Description
Welcome home to this better than new five bedroom and three full bath home just outside Mauldin and Simpsonville. If you are looking for the master bedroom and an additional bedroom on the main floor, then look no further! Located in a quiet 32 home neighborhood, just outside the hustle and bustle, you are still minutes away from restaurants and shopping. The home is just shy of 3,000 sq ft on over a half acre of land so it has plenty of room for your family and friends. As you enter the home, you are greeted by the large open floor plan with two story foyer and living room. Off the foyer to the right is a short hallway which leads to the master suite to the left and a second bedroom and full bath to the right. Having a second bedroom on the first floor is ideal for a nursery, live in parents or guests. As you continue into the open living areas you will notice the beautiful hardwood floors and crown molding throughout the first floor. The gas fireplace has a blower which is thermostat controlled and has a remote! The entire house comes with smart devices including thermostats, smoke detectors, garage door/lights, irrigation, and even the TV above the fireplace! In the kitchen you will love the gorgeous granite countertops, the touchless faucet, and enjoy cooking on the gas stove with convection oven. You will be impressed with the upgraded appliances and lighting throughout the home as well. The laundry room is a good size and conveniently located on the first floor. Upstairs you will find a loft area overlooking the downstairs living room, three bedrooms and Jack and Jill type bathroom that has two separate sink areas and is accessible from the loft area on one side and one of the bedrooms on the opposite side. Off the kitchen is the screened in porch with a tongue and groove pine vaulted ceiling just waiting for you to sit down and relax. There is also a deck with room for your grill. The fenced backyard has beautiful landscaping and has plenty of room for a playground and a pool. Also, if you ever need an additional garage or storage building, the HOA has already approved a 20x20 garage. The new Samsung Smart refrigerator and the Craftsman 46" riding lawn mower are negotiable! This house has so much to offer and is waiting for you to call it home.
Location
State SC
County Greenville
Area 042
Rooms
Basement None
Interior
Interior Features 2 Story Foyer, High Ceilings, Ceiling Fan(s), Ceiling Cathedral/Vaulted, Ceiling Smooth, Granite Counters, Open Floorplan, Pantry
Heating Forced Air, Natural Gas
Cooling Central Air, Electric
Flooring Carpet, Ceramic Tile, Wood, Vinyl
Fireplaces Number 1
Fireplaces Type Circulating, Gas Log, Gas Starter
Fireplace Yes
Appliance Gas Cooktop, Dishwasher, Disposal, Convection Oven, Gas Oven, Microwave, Microwave-Convection, Gas Water Heater
Laundry 1st Floor, Walk-in, Electric Dryer Hookup, Laundry Room
Exterior
Garage Attached, Paved
Garage Spaces 2.0
Fence Fenced
Community Features Common Areas, Street Lights, Sidewalks
Utilities Available Cable Available
Roof Type Architectural
Garage Yes
Building
Lot Description 1/2 - Acre, Sprklr In Grnd-Full Yard
Story 2
Foundation Crawl Space
Sewer Septic Tank
Water Public, Greenville
Architectural Style Traditional
Schools
Elementary Schools Ellen Woodside
Middle Schools Woodmont
High Schools Woodmont
Others
HOA Fee Include None
Read Less Info
Want to know what your home might be worth? Contact us for a FREE valuation!

Our team is ready to help you sell your home for the highest possible price ASAP
Bought with BHHS C Dan Joyner - Greer







