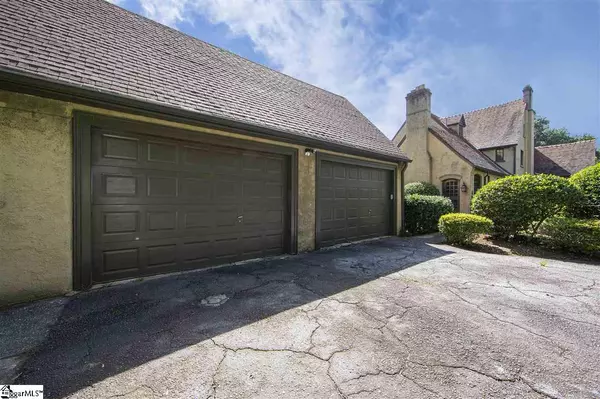$770,000
$799,302
3.7%For more information regarding the value of a property, please contact us for a free consultation.
4 Beds
5 Baths
5,650 SqFt
SOLD DATE : 07/31/2020
Key Details
Sold Price $770,000
Property Type Single Family Home
Sub Type Single Family Residence
Listing Status Sold
Purchase Type For Sale
Square Footage 5,650 sqft
Price per Sqft $136
Subdivision Converse Heights
MLS Listing ID 1398352
Sold Date 07/31/20
Style Tudor
Bedrooms 4
Full Baths 4
Half Baths 1
HOA Y/N no
Year Built 1927
Annual Tax Amount $6,516
Lot Size 0.800 Acres
Lot Dimensions 147 x 247
Property Description
Welcome to 514 Otis Blvd located in the highly coveted Converse Heights downtown Spartanburg. This circa 1927 Tudor boasts over 5,600 SF of quality and character that's ready for your buyer's personal touch. Most of the landscape architecture is original to the home situated on a double lot consisting of 0.80 acres of manicured hedgerows, custom pond and cabana area perfect for hosting all your special events. The exterior is made of River Sand Tabby, which is also found in some of the most historic homes in the low country of South Carolina. The front entry leads to an open foyer flanked by the 28'x19' sunken living room to the right featuring hardwood floors and masonry fireplace. To the left of the foyer the office and library which provides a perfect place to entertain guest with easy access to the built in wine bar customized with glass shelving and granite countertop. The kitchen was nicely updated with Thermador appliances and updated cabinetry. The second floor contains 4 nice sized bedrooms, 3 full baths with a private master ensuite with 2 large walk in closets. The third floor is perfect for a 5th bedroom or bonus room and features a full bath and plenty of storage. Be sure to visit the unfinished basement with concrete floors, laundry area and plenty of additional storage. RECENT PRICE REDUCTION! This home is being listed below the recent appraised value so the buyer has instant equity at closing.
Location
State SC
County Spartanburg
Area 033
Rooms
Basement Unfinished
Interior
Interior Features High Ceilings, Ceiling Fan(s), Walk-In Closet(s), Wet Bar, Countertops-Other, Pantry
Heating Electric, Forced Air, Natural Gas
Cooling Central Air, Electric
Flooring Wood
Fireplaces Number 1
Fireplaces Type Masonry
Fireplace Yes
Appliance Gas Cooktop, Dishwasher, Disposal, Refrigerator, Double Oven, Gas Water Heater
Laundry In Basement
Exterior
Garage Detached, Paved, Garage Door Opener, Carport, Key Pad Entry
Garage Spaces 2.0
Fence Fenced
Community Features None
Utilities Available Cable Available
Roof Type Tile
Parking Type Detached, Paved, Garage Door Opener, Carport, Key Pad Entry
Garage Yes
Building
Lot Description 1/2 - Acre, Sidewalk, Few Trees, Sprklr In Grnd-Full Yard
Story 2
Foundation Basement
Sewer Public Sewer
Water Public, Spartanburg Water
Architectural Style Tudor
Schools
Elementary Schools Pine St
Middle Schools Mccraken
High Schools Spartanburg
Others
HOA Fee Include None
Read Less Info
Want to know what your home might be worth? Contact us for a FREE valuation!

Our team is ready to help you sell your home for the highest possible price ASAP
Bought with Non MLS







