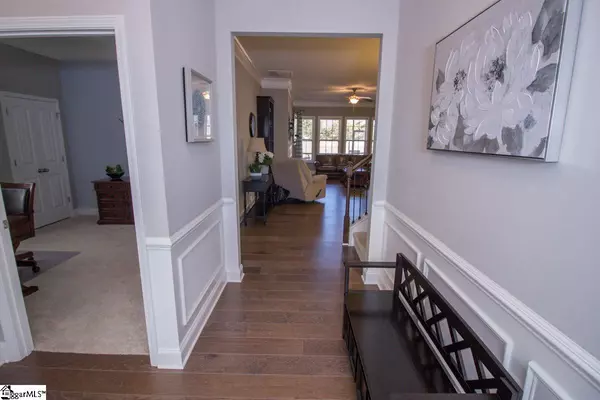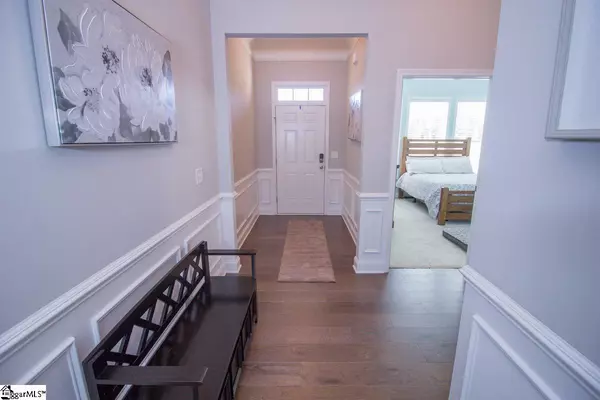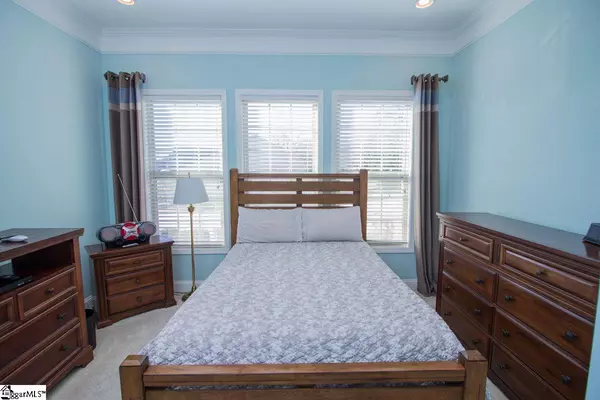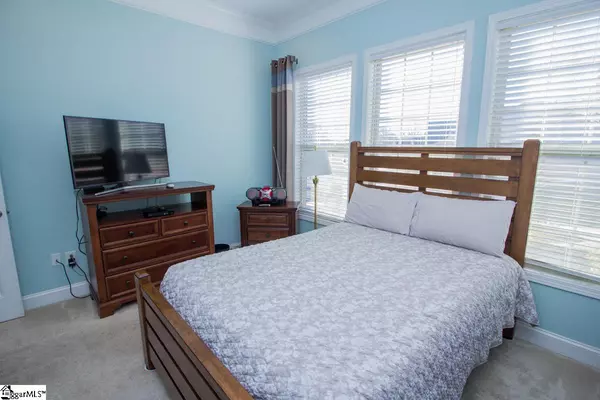$305,000
$309,900
1.6%For more information regarding the value of a property, please contact us for a free consultation.
4 Beds
3 Baths
2,628 SqFt
SOLD DATE : 07/24/2020
Key Details
Sold Price $305,000
Property Type Single Family Home
Sub Type Single Family Residence
Listing Status Sold
Purchase Type For Sale
Square Footage 2,628 sqft
Price per Sqft $116
Subdivision Cottages At Neely
MLS Listing ID 1412680
Sold Date 07/24/20
Style Ranch
Bedrooms 4
Full Baths 3
HOA Fees $31/ann
HOA Y/N yes
Year Built 2018
Annual Tax Amount $2,123
Lot Size 8,276 Sqft
Lot Dimensions 65 x 130
Property Description
MODEL HOME FOR SALE, WITH LOTS OF UPGRADES, AND GREAT PRICE!!! 4 Bedroom, 3 full Baths and it has 10' ceiling on the first floor.Spacious open floor plan. Very popular Azalea floor plan, Granite Counter top,HUGE ISLAND, Double Ovens, upgraded stainless steel appliances, refrigerator included. Upgraded hardwood flooring through out main floor. Tile flooring and a luxury tile shower in the master bath, This home also has 2 piece crown molding throughout the first floor and trim package in foyer and breakfast area. This quaint community of 51 homes in located in the sought out city of Simpsonville. It' close to the interstate and major shopping! The second floor to this home has great space including a bedroom and a full bath with a loft area!Outside an upgraded stone fireplace with paved patio. Two zone Irrigation system installed. Lots of luxurious features in this Model home.
Location
State SC
County Greenville
Area 041
Rooms
Basement None
Interior
Interior Features High Ceilings, Ceiling Fan(s), Granite Counters, Pantry, Radon System
Heating Forced Air, Natural Gas
Cooling Central Air
Flooring Carpet, Ceramic Tile, Wood, Vinyl
Fireplaces Number 1
Fireplaces Type Gas Log
Fireplace Yes
Appliance Gas Cooktop, Dishwasher, Refrigerator, Double Oven, Microwave, Gas Water Heater, Tankless Water Heater
Laundry 1st Floor, Laundry Room
Exterior
Exterior Feature Outdoor Fireplace
Garage Attached, Paved, Garage Door Opener
Garage Spaces 2.0
Community Features Common Areas, Street Lights, Sidewalks
Roof Type Composition
Garage Yes
Building
Lot Description 1/2 Acre or Less, Sloped, Sprklr In Grnd-Partial Yd
Story 2
Foundation Slab
Sewer Public Sewer
Water Public, Greenville
Architectural Style Ranch
Schools
Elementary Schools Plain
Middle Schools Hillcrest
High Schools Hillcrest
Others
HOA Fee Include None
Read Less Info
Want to know what your home might be worth? Contact us for a FREE valuation!

Our team is ready to help you sell your home for the highest possible price ASAP
Bought with Allen Tate Co. - Greenville







