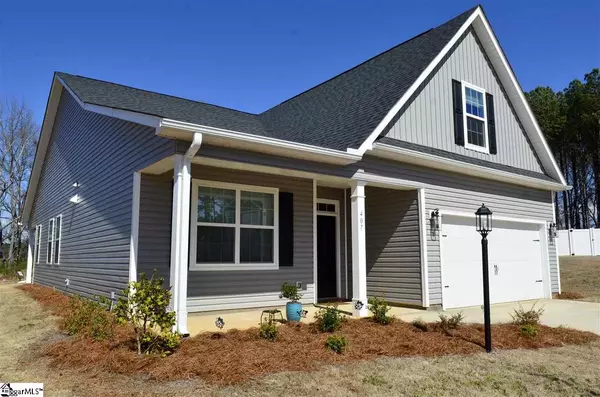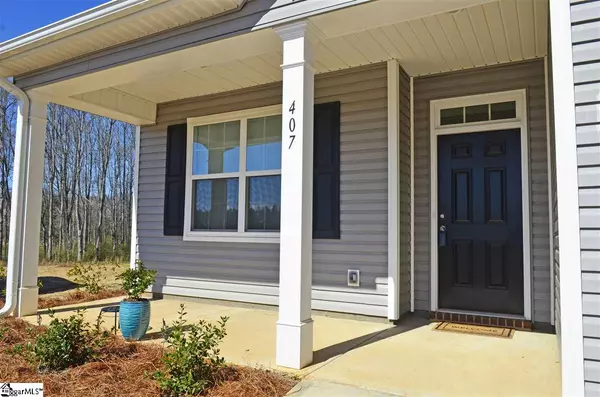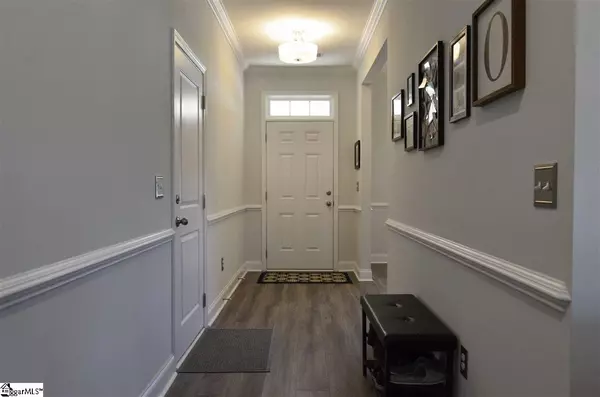$272,000
$270,000
0.7%For more information regarding the value of a property, please contact us for a free consultation.
3 Beds
2 Baths
2,060 SqFt
SOLD DATE : 07/17/2020
Key Details
Sold Price $272,000
Property Type Single Family Home
Sub Type Single Family Residence
Listing Status Sold
Purchase Type For Sale
Square Footage 2,060 sqft
Price per Sqft $132
Subdivision Arbor Woods
MLS Listing ID 1413224
Sold Date 07/17/20
Style Patio, Traditional
Bedrooms 3
Full Baths 2
HOA Fees $27/ann
HOA Y/N no
Year Built 2019
Annual Tax Amount $2,828
Lot Size 0.570 Acres
Lot Dimensions 207 x 205 x 159 x 31 x 43
Property Description
Fabulous 3 bedroom home is the Woodward Floor-Plan, offering an open, split Layout! This Builder offers soaring ceilings, the latest colors and finishes, and generous, oversized lots! Explore the many added upgrades of the seller, including wide planked floors, a kitchen complete with stainless appliances, an abundance of storage space, beautiful vast counter space and beautiful quartz countertops! Throughout is recessed lighting, high quality carpet in the bedrooms and loft! The Master Bathroom is an expansive retreat! It boasts a full width, oversized shower, with high level tile and hardware! This home has been meticulously kept during it's 8 months of ownership and is offered to the new buyer who absorbed the extra expenses such as lot premium! Upstairs is an Oversized Loft area for the flex room, this functional favorite floor plan is the most usable for enjoyable living and entertaining! Priced to sell because owners are moving closer to work, this home with its many upgrades is a tremendous value to the new Buyer!
Location
State SC
County Greenville
Area 042
Rooms
Basement None
Interior
Interior Features High Ceilings, Ceiling Fan(s), Ceiling Smooth, Granite Counters, Walk-In Closet(s), Pantry
Heating Natural Gas
Cooling Central Air, Electric
Flooring Carpet, Ceramic Tile, Laminate
Fireplaces Type None
Fireplace Yes
Appliance Dishwasher, Free-Standing Gas Range, Gas Water Heater
Laundry 1st Floor, Gas Dryer Hookup, Laundry Room
Exterior
Garage Attached, Paved
Garage Spaces 2.0
Community Features Common Areas, Street Lights, Sidewalks
Roof Type Architectural
Garage Yes
Building
Lot Description 1/2 - Acre, Cul-De-Sac
Story 1
Foundation Slab
Sewer Septic Tank
Water Public, Greenville
Architectural Style Patio, Traditional
Schools
Elementary Schools Ellen Woodside
Middle Schools Woodmont
High Schools Woodmont
Others
HOA Fee Include None
Read Less Info
Want to know what your home might be worth? Contact us for a FREE valuation!

Our team is ready to help you sell your home for the highest possible price ASAP
Bought with Fathom Realty - Woodruff Rd.







