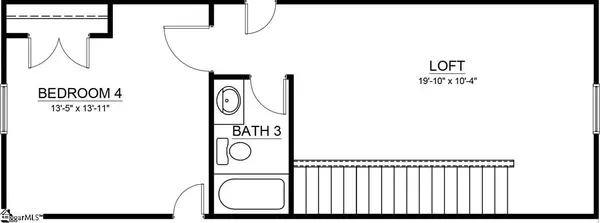$290,385
$288,185
0.8%For more information regarding the value of a property, please contact us for a free consultation.
4 Beds
3 Baths
2,345 SqFt
SOLD DATE : 07/22/2020
Key Details
Sold Price $290,385
Property Type Single Family Home
Sub Type Single Family Residence
Listing Status Sold
Purchase Type For Sale
Square Footage 2,345 sqft
Price per Sqft $123
Subdivision Longleaf
MLS Listing ID 1417105
Sold Date 07/22/20
Style Ranch, Traditional, Craftsman
Bedrooms 4
Full Baths 3
HOA Fees $40/ann
HOA Y/N yes
Lot Size 7,200 Sqft
Lot Dimensions 60 x 120
Property Description
The Azalea is the perfect open concept, ranch style home that features a spacious family room with a cozy fireplace and both formal and casual dining areas. The Gourmet Kitchen offers an expansive Granite Island, Recessed Lighting, Tile Back-splash and Stainless Steel appliances, including dishwasher, microwave and Gas Range. The Breakfast area next to the kitchen leads out to the built in covered patio for year round enjoyment. The Owner’s Suite with Trey Ceiling looks out to the rear of the home for privacy. The Owner’s Bath has a luxurious over-sized Tile Shower with a bench seat, Dual Vanities and Large Walk-In closet. The other 2 bedrooms are located in the front of the home with a hallway bathroom. Upstairs offers an additional bedroom and private bath and a loft style bonus/recreation room, perfect for guest or an awesome teen suite. This home is complete with low maintenance Revwood Laminate flooring through-out the downstairs main living areas, 2-piece crown molding, chair-rail, wainscoting and a 2 car finished garage. Lots of great built in energy saving features! Perfect Simpsonville location, minutes from shopping, dining, major medical facilities and Interstates.
Location
State SC
County Greenville
Area 041
Rooms
Basement None
Interior
Interior Features High Ceilings, Ceiling Smooth, Tray Ceiling(s), Granite Counters, Open Floorplan, Walk-In Closet(s), Pantry, Radon System
Heating Forced Air, Natural Gas, Damper Controlled
Cooling Central Air, Electric, Damper Controlled
Flooring Carpet, Ceramic Tile, Laminate, Vinyl
Fireplaces Number 1
Fireplaces Type Gas Log
Fireplace Yes
Appliance Dishwasher, Disposal, Free-Standing Gas Range, Self Cleaning Oven, Electric Oven, Microwave, Gas Water Heater, Tankless Water Heater
Laundry 1st Floor, Walk-in, Electric Dryer Hookup, Laundry Room
Exterior
Garage Attached, Paved
Garage Spaces 2.0
Community Features Common Areas, Street Lights, Pool, Sidewalks
Utilities Available Cable Available
Roof Type Composition
Garage Yes
Building
Lot Description 1/2 Acre or Less
Story 1
Foundation Slab
Sewer Public Sewer
Water Public, Greenville
Architectural Style Ranch, Traditional, Craftsman
New Construction Yes
Schools
Elementary Schools Robert Cashion
Middle Schools Woodmont
High Schools Woodmont
Others
HOA Fee Include None
Read Less Info
Want to know what your home might be worth? Contact us for a FREE valuation!

Our team is ready to help you sell your home for the highest possible price ASAP
Bought with Bachtel Realty Group







