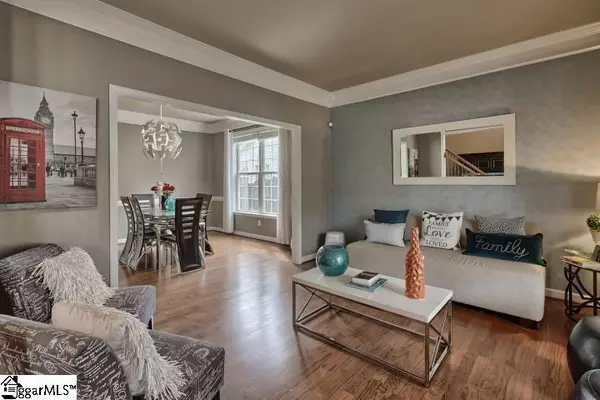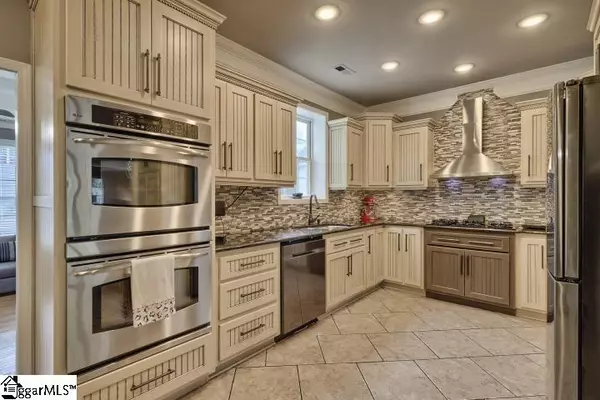$294,000
$299,999
2.0%For more information regarding the value of a property, please contact us for a free consultation.
4 Beds
3 Baths
3,150 SqFt
SOLD DATE : 07/27/2020
Key Details
Sold Price $294,000
Property Type Single Family Home
Sub Type Single Family Residence
Listing Status Sold
Purchase Type For Sale
Square Footage 3,150 sqft
Price per Sqft $93
Subdivision Gilder Creek Farm
MLS Listing ID 1418264
Sold Date 07/27/20
Style Traditional
Bedrooms 4
Full Baths 2
Half Baths 1
HOA Fees $37/ann
HOA Y/N yes
Annual Tax Amount $1,246
Lot Size 8,890 Sqft
Lot Dimensions 70 x 127 x 70 x 127
Property Description
Beautiful home located in Five Forks area. Welcome home to 22 Smokehouse Drive, located in Gilder Creek subdivision with easy access to Greenville, Greer and Simpsonville. This home has many, many upgrades. When you walk into the home the first thing to catch your eye will be the gleaming hardwood floors in the foyer, which by the way are located throughout this home, (except for the tile in the full baths and kitchen). Once you enter the cooks kitchen you will see the gorgeous custom cabinets, granite counter tops, gas cook top, double ovens and tile floors. The kitchen is open to the breakfast room and den which features a stone facade fireplace. The breakfast room and den open onto the large sun room, which is big enough for a pool table and to have your family and friends over for game night. Also located in the sun room is custom "churrasqueria" (grill). The half bath and garage finish off the first floor. On your way to the second floor you will notice the upgraded metal balusters on the staircase. Once arriving on the second floor to the right you will find the master bedroom, which is spacious and lets not forget the master bath, oh, the master bath, with a custom 2 sink vanity, tile floors, beautiful shower and yes a slipper tub. Located off the master bath is a large walk-in closet. Last but not least on the second floor are three more bedrooms, a bonus room, another gorgeous bathroom and the laundry area. Lets not forget the fenced back yard which completes out the package with a patio and storage building. With great community amenities, and again with the great location. Once you see this home you will fall in love with all it has to offer. Per the seller: Window film that helps block UV and you cannot see inside in during the daylight has been installed on the windows. The roof is only a few years old and the hot water heater was replaced last year.
Location
State SC
County Greenville
Area 032
Rooms
Basement None
Interior
Interior Features 2 Story Foyer, Ceiling Fan(s), Granite Counters, Open Floorplan, Tub Garden, Walk-In Closet(s)
Heating Forced Air, Natural Gas
Cooling Central Air, Electric
Flooring Ceramic Tile, Wood, Other
Fireplaces Number 1
Fireplaces Type Screen
Fireplace Yes
Appliance Gas Cooktop, Dishwasher, Double Oven, Gas Water Heater
Laundry 2nd Floor, Laundry Closet
Exterior
Garage Attached, Paved
Garage Spaces 2.0
Fence Fenced
Community Features Clubhouse, Common Areas, Pool, Sidewalks
Utilities Available Cable Available
Roof Type Architectural
Garage Yes
Building
Lot Description 1/2 Acre or Less, Sidewalk, Few Trees
Story 2
Foundation Crawl Space
Sewer Public Sewer
Water Public
Architectural Style Traditional
Schools
Elementary Schools Bells Crossing
Middle Schools Riverside
High Schools Mauldin
Others
HOA Fee Include None
Read Less Info
Want to know what your home might be worth? Contact us for a FREE valuation!

Our team is ready to help you sell your home for the highest possible price ASAP
Bought with BHHS C Dan Joyner - Midtown







