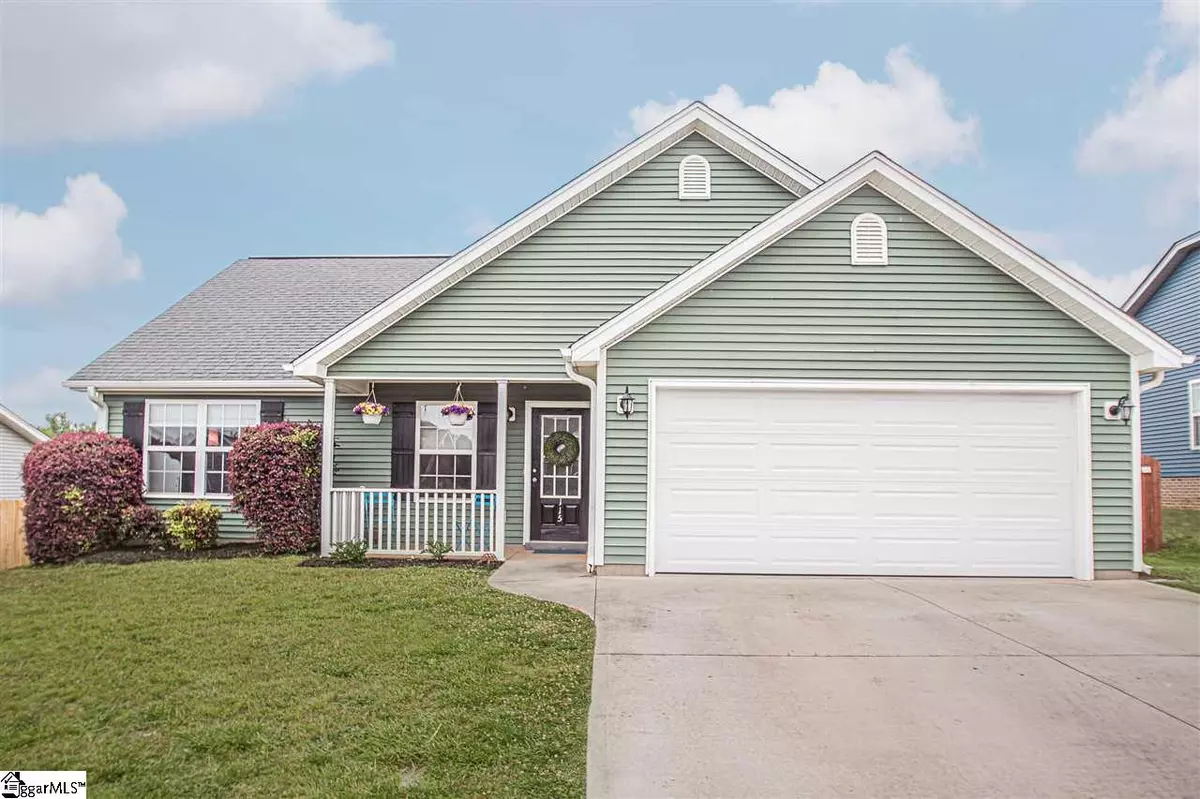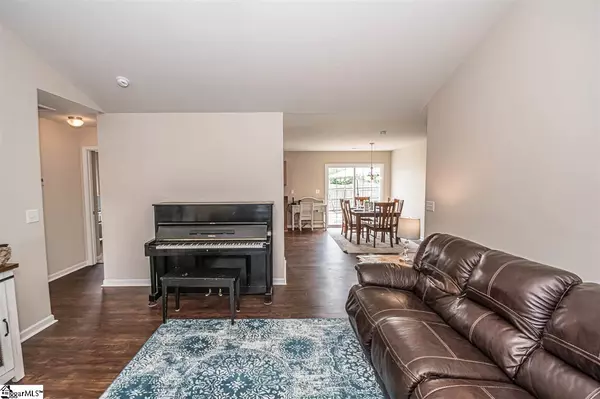$175,000
$175,000
For more information regarding the value of a property, please contact us for a free consultation.
3 Beds
2 Baths
1,296 SqFt
SOLD DATE : 07/31/2020
Key Details
Sold Price $175,000
Property Type Single Family Home
Sub Type Single Family Residence
Listing Status Sold
Purchase Type For Sale
Square Footage 1,296 sqft
Price per Sqft $135
Subdivision The Oaks At Shiloh Creek
MLS Listing ID 1418235
Sold Date 07/31/20
Style Ranch
Bedrooms 3
Full Baths 2
HOA Y/N yes
Annual Tax Amount $804
Lot Size 7,840 Sqft
Lot Dimensions 70 x 114 x 70 x 114
Property Description
Cute as a button! This well-maintained 3 bedroom, 2 bath home, nestled between Highway 17 & Highway 85, is in a rural area & qualifies for 100% financing through the USDA loan program! Convenient to Easley, Greenville, Powdersville, & Anderson, this home features a new heating & air system, freshly painted interior & brand new laminate flooring in the common areas to boot! Laminate in the bathrooms & the laundry room as well provide easy maintenance. Master bedroom has partially vaulted ceilings, a ledge for decorative use as well as a walk-in closet. The two bedrooms at other end of the home give the master more privacy. The home also features a fenced-in backyard with a dog-run for those furry family members to enjoy. Patio area outside of the breakfast area is great for entertaining friends & family and it is really private in the backyard. Home has gas heat and hot water heater as well. This home will not last long in the Wren School District of Anderson School District One so schedule your showing today!
Location
State SC
County Anderson
Area 053
Rooms
Basement None
Interior
Interior Features High Ceilings, Ceiling Fan(s), Ceiling Blown, Ceiling Cathedral/Vaulted, Ceiling Smooth, Tub Garden, Walk-In Closet(s), Split Floor Plan, Laminate Counters, Pantry
Heating Electric, Natural Gas
Cooling Central Air, Electric
Flooring Carpet, Laminate
Fireplaces Type None
Fireplace Yes
Appliance Dishwasher, Disposal, Refrigerator, Range, Microwave, Gas Water Heater
Laundry 1st Floor, Walk-in, Electric Dryer Hookup, Laundry Room
Exterior
Exterior Feature Satellite Dish
Garage Attached, Paved, Garage Door Opener
Garage Spaces 2.0
Fence Fenced
Community Features Common Areas, Street Lights
Utilities Available Underground Utilities, Cable Available
Roof Type Architectural
Garage Yes
Building
Lot Description 1/2 Acre or Less, Sprklr In Grnd-Full Yard
Story 1
Foundation Slab
Sewer Public Sewer
Water Public, Powdersville
Architectural Style Ranch
Schools
Elementary Schools Spearman
Middle Schools Wren
High Schools Wren
Others
HOA Fee Include None
Acceptable Financing USDA Loan
Listing Terms USDA Loan
Read Less Info
Want to know what your home might be worth? Contact us for a FREE valuation!

Our team is ready to help you sell your home for the highest possible price ASAP
Bought with Weichert Realty Shaun & Shari Duncan







