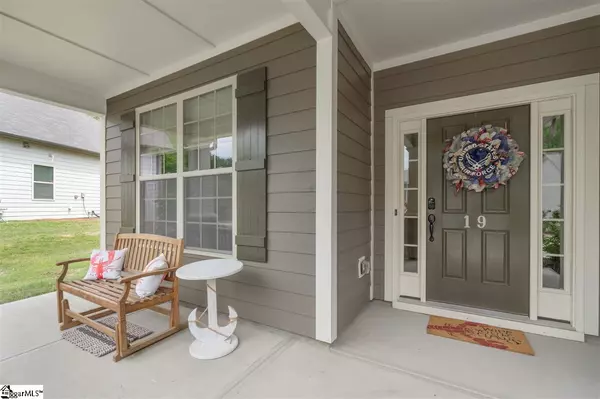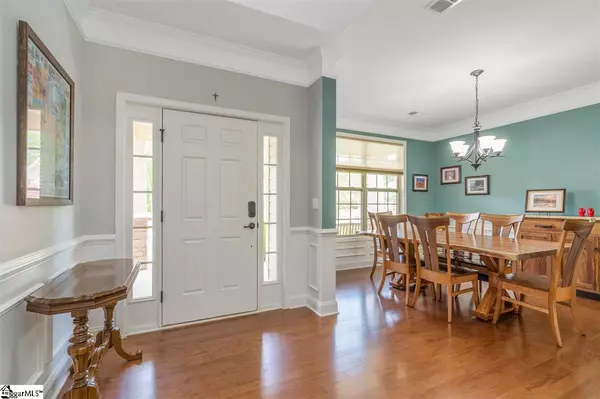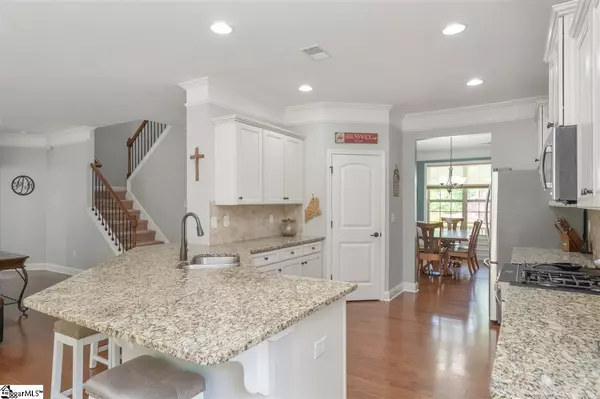$305,000
$299,900
1.7%For more information regarding the value of a property, please contact us for a free consultation.
4 Beds
4 Baths
3,286 SqFt
SOLD DATE : 07/28/2020
Key Details
Sold Price $305,000
Property Type Single Family Home
Sub Type Single Family Residence
Listing Status Sold
Purchase Type For Sale
Square Footage 3,286 sqft
Price per Sqft $92
Subdivision Timberland Trail
MLS Listing ID 1417257
Sold Date 07/28/20
Style Traditional, Craftsman
Bedrooms 4
Full Baths 3
Half Baths 1
HOA Fees $45/ann
HOA Y/N yes
Year Built 2015
Annual Tax Amount $1,935
Lot Size 10,454 Sqft
Property Description
Here is the one you have been waiting for, this wonderfully maintained home in Fountain Inn's Timberland Trail has all the space you need as well as the must have master on main floor plan. This home has all the bells and whistles with a fully styled out kitchen with tasteful ivory cabinetry, ceramic tile backsplash, and upgraded appliances featuring a sleek slide in gas range. The open concept will have you being the requested host for your next get-together as the party flows wonderfully throughout the first floor and out onto your back patio for premium entertaining. The back yard is expansive, fully fenced, and features a 10x12 detached storage building finished with cement board siding and shingled roof. The master suite on your first floor is accented with a wonderful tray ceiling and boasts a peaceful en-suite bath with granite counters, fully tiled step-out shower, and walk-in closet with custom organizers. The first floor is rounded out with a large formal dining room, walk-in laundry room, and a generous half bath for your guests - all finished with hardwood floors. This home does not stop there, the upstairs is huge and ready for all of your family's needs with a 27x14 bonus room and three large secondary bedrooms. There is a jack-n-jill bath connecting two of them and one bedroom features a full bath right next to it, making it a great in-law suite and is also optimal for overnight guests. The garage features extra storage as the seller has added lofted storage shelves and a collapsable work bench that can fold away to still allow for two full size vehicles to be parked inside. The curb appeal on this house is superb with a large Japanese Maple, mature landscaping, and an extra parking pad for those boomerang kids. Timberland Trail is minutes from downtown Fountain Inn as well as downtown Simpsonville and features a wonderful pool for you and your family to enjoy for years to come.
Location
State SC
County Greenville
Area 032
Rooms
Basement None
Interior
Interior Features 2 Story Foyer, High Ceilings, Ceiling Fan(s), Tray Ceiling(s), Granite Counters, Open Floorplan, Tub Garden, Walk-In Closet(s), Pantry, Radon System
Heating Forced Air, Multi-Units, Natural Gas, Damper Controlled
Cooling Central Air, Multi Units, Damper Controlled
Flooring Carpet, Ceramic Tile, Laminate, Vinyl
Fireplaces Number 1
Fireplaces Type Gas Log
Fireplace Yes
Appliance Dishwasher, Disposal, Free-Standing Gas Range, Self Cleaning Oven, Gas Oven, Microwave, Gas Water Heater
Laundry 1st Floor, Walk-in, Electric Dryer Hookup, Laundry Room
Exterior
Garage Attached, Parking Pad, Paved, Garage Door Opener, Key Pad Entry
Garage Spaces 2.0
Fence Fenced
Community Features Common Areas, Recreational Path, Pool, Sidewalks
Utilities Available Underground Utilities, Cable Available
Roof Type Composition
Garage Yes
Building
Lot Description 1/2 Acre or Less, Sidewalk, Sloped, Few Trees
Story 2
Foundation Slab
Sewer Public Sewer
Water Public, Laurens City Water
Architectural Style Traditional, Craftsman
Schools
Elementary Schools Rudolph Gordon
Middle Schools Bryson
High Schools Hillcrest
Others
HOA Fee Include None
Read Less Info
Want to know what your home might be worth? Contact us for a FREE valuation!

Our team is ready to help you sell your home for the highest possible price ASAP
Bought with RE/MAX Moves Fountain Inn







