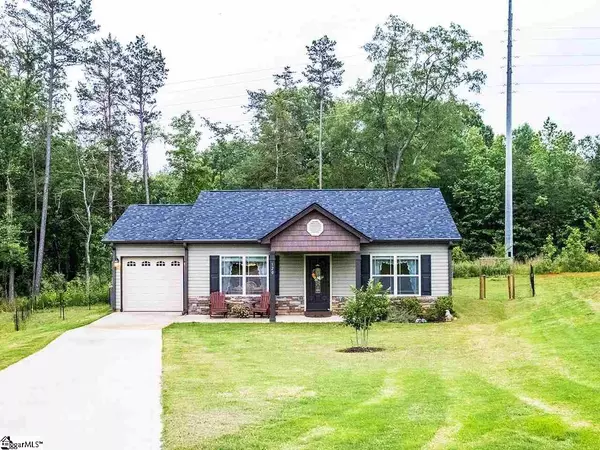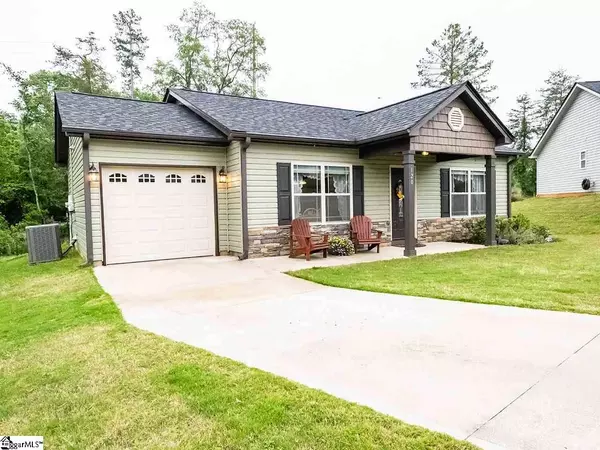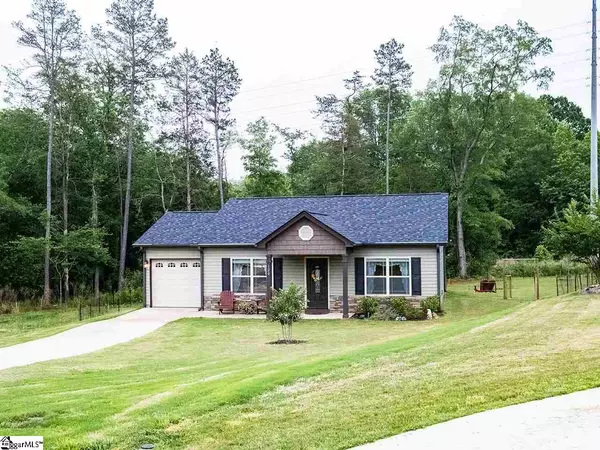$153,000
$150,000
2.0%For more information regarding the value of a property, please contact us for a free consultation.
2 Beds
2 Baths
1,011 SqFt
SOLD DATE : 07/24/2020
Key Details
Sold Price $153,000
Property Type Single Family Home
Sub Type Single Family Residence
Listing Status Sold
Purchase Type For Sale
Square Footage 1,011 sqft
Price per Sqft $151
Subdivision None
MLS Listing ID 1419138
Sold Date 07/24/20
Style Ranch
Bedrooms 2
Full Baths 2
HOA Y/N no
Year Built 2017
Annual Tax Amount $743
Lot Size 0.580 Acres
Lot Dimensions 26 x 294 x 171 x 256
Property Description
Oh my goodness!! This adorable home has so much to offer you won't believe the value you are getting for the price! Let's start with the solar panels, which are owned and paid for. That's right...you'll be getting a $30,000 (paid for) 6 kw solar system, meaning your electric bill will only be $24.50 per month for 9 months out of the year. The $24.50 per month is simply what Broad River charges to have their meter connected to the house. There's even a solar powered attic fan that helps with energy efficiency. The house is only a couple years old, so everything is still practically brand new! You'll appreciate that the owners have taken meticulous care of the home, inside and out. The backyard is HUGE and backs up to privacy and woods. Within the fenced yard you'll find a Kwanzan cherry tree, Heartfelt Red Bud and Tuscarora Crepe Myrtle tree. They've also added a screened porch, which is perfect for hanging out and watching the deer, wild turkey and other wild-life and enjoying the peaceful, tranquil sounds of nature. The screened porch also includes pull down blinds on two sides, which allows you to enjoy the comfort of the outside any time of day. To round off the exterior features, there's a front porch to keep your visitors dry and the front yard is sodded. Entering the home is a nice size, open living area, with high vaulted ceilings. Other features include tilt-in, easy to clean, double pane windows, chair rail moulding and a neutral, gray paint scheme. The spacious kitchen and breakfast area, with granite countertops is to the left. The two bedrooms are on the backside of the home, which is perfect since the backyard is private and wooded. The master includes french doors with access to the screened in porch. If you love natural light, this home has tons of it and if you need to get some sleep during the day, the owners have installed cellular insulated shades that open from both the top or the bottom and when closed, block out all light. The neighborhood is quiet and very friendly. This home gives you that feel of being on vacation in a cabin in the woods. You can see the stars at night, yet you're super convenient to everything you need. Come check it out quickly because this one won't last long! Check out the virtual tour for a video walk-through of the house.
Location
State SC
County Spartanburg
Area 015
Rooms
Basement None
Interior
Interior Features High Ceilings, Ceiling Fan(s), Ceiling Cathedral/Vaulted, Ceiling Smooth, Tray Ceiling(s), Granite Counters
Heating Electric, Forced Air, Solar
Cooling Central Air, Electric
Flooring Vinyl
Fireplaces Type None
Fireplace Yes
Appliance Dishwasher, Disposal, Electric Cooktop, Electric Oven, Range, Microwave, Electric Water Heater
Laundry 1st Floor, Laundry Closet, Electric Dryer Hookup, Laundry Room
Exterior
Garage Attached, Paved, Garage Door Opener
Garage Spaces 1.0
Fence Fenced
Community Features None
Utilities Available Underground Utilities
Roof Type Architectural
Parking Type Attached, Paved, Garage Door Opener
Garage Yes
Building
Lot Description 1/2 - Acre, Cul-De-Sac, Sloped, Few Trees, Wooded
Story 1
Foundation Slab
Sewer Septic Tank
Water Public
Architectural Style Ranch
Schools
Elementary Schools Wellford
Middle Schools Dr Hill
High Schools James F. Byrnes
Others
HOA Fee Include None
Acceptable Financing USDA Loan
Listing Terms USDA Loan
Read Less Info
Want to know what your home might be worth? Contact us for a FREE valuation!

Our team is ready to help you sell your home for the highest possible price ASAP
Bought with Keller Williams Realty







