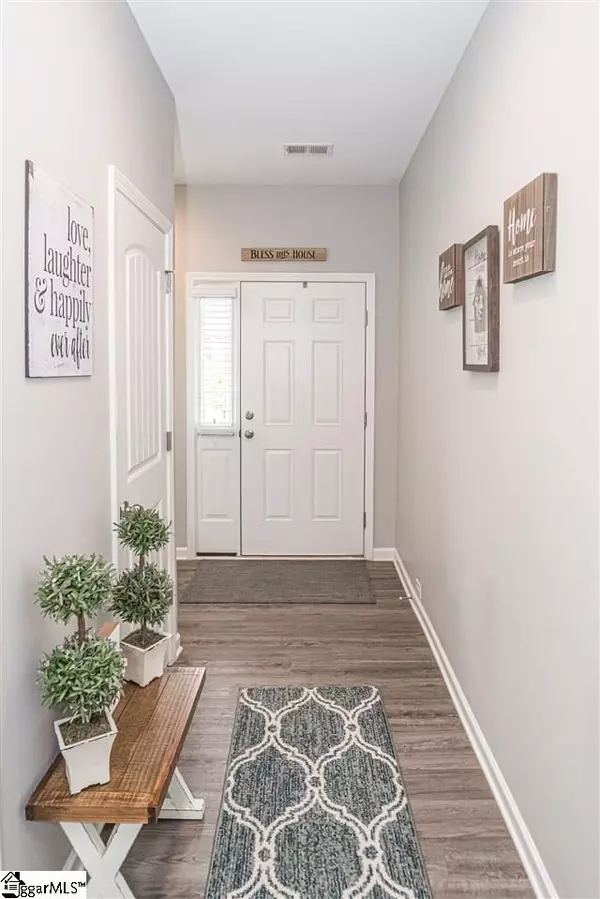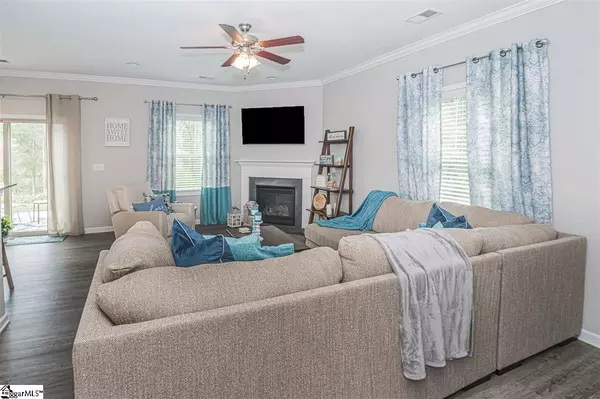$224,000
$223,000
0.4%For more information regarding the value of a property, please contact us for a free consultation.
4 Beds
3 Baths
1,877 SqFt
SOLD DATE : 07/30/2020
Key Details
Sold Price $224,000
Property Type Single Family Home
Sub Type Single Family Residence
Listing Status Sold
Purchase Type For Sale
Square Footage 1,877 sqft
Price per Sqft $119
Subdivision Wilson Farms
MLS Listing ID 1421360
Sold Date 07/30/20
Style Craftsman
Bedrooms 4
Full Baths 2
Half Baths 1
HOA Y/N no
Annual Tax Amount $1,320
Lot Size 8,712 Sqft
Property Description
****100% Financing, USDA Home***** This 4 bedroom, 2 full and 1 half bath house has an attached 2 car garage situated on a on a cul-de-sac lot. If you are looking for privacy this is the perfect home for you. This beautiful home has no neighbors to the left and there are no homes directly behind it. As soon as you enter this home, the pride of ownership will be noticed immediately. This lovely home features an open floor plan with a family room that features a gas fireplace. The kitchen features a large raised bar seating area, granite counter tops and stainless steel appliances. The dining area is large enough to seat six. The large laundry is located on first floor. Upstairs you will find 4 bedrooms with 2 baths. Master suite has dual vanity with separate garden tub and shower with a large walk in closet. This is a GREEN SMART Home! With the Honeywell Smart Home Automation System, you will be able to turn on your lights, stream music through you home, adjust the thermostat, all from the touch of your phone. Brand new roof, gutters and siding added May 2020.
Location
State SC
County Spartanburg
Area 033
Rooms
Basement None
Interior
Interior Features High Ceilings, Ceiling Fan(s), Ceiling Smooth, Tray Ceiling(s), Granite Counters, Open Floorplan, Walk-In Closet(s), Pantry
Heating Electric
Cooling Electric
Flooring Carpet, Vinyl
Fireplaces Number 1
Fireplaces Type Gas Log
Fireplace Yes
Appliance Cooktop, Dishwasher, Disposal, Electric Cooktop, Tankless Water Heater
Laundry 1st Floor, Walk-in
Exterior
Garage Attached, Paved
Garage Spaces 2.0
Community Features Common Areas, Street Lights, Pool
Roof Type Architectural
Garage Yes
Building
Lot Description 1/2 Acre or Less, Cul-De-Sac, Sloped, Few Trees, Sprklr In Grnd-Full Yard
Story 2
Foundation Slab
Sewer Public Sewer
Water Public
Architectural Style Craftsman
Schools
Elementary Schools Abner Creek
Middle Schools Florence Chapel
High Schools James F. Byrnes
Others
HOA Fee Include Pool, Street Lights, By-Laws
Read Less Info
Want to know what your home might be worth? Contact us for a FREE valuation!

Our team is ready to help you sell your home for the highest possible price ASAP
Bought with EXP Realty LLC







