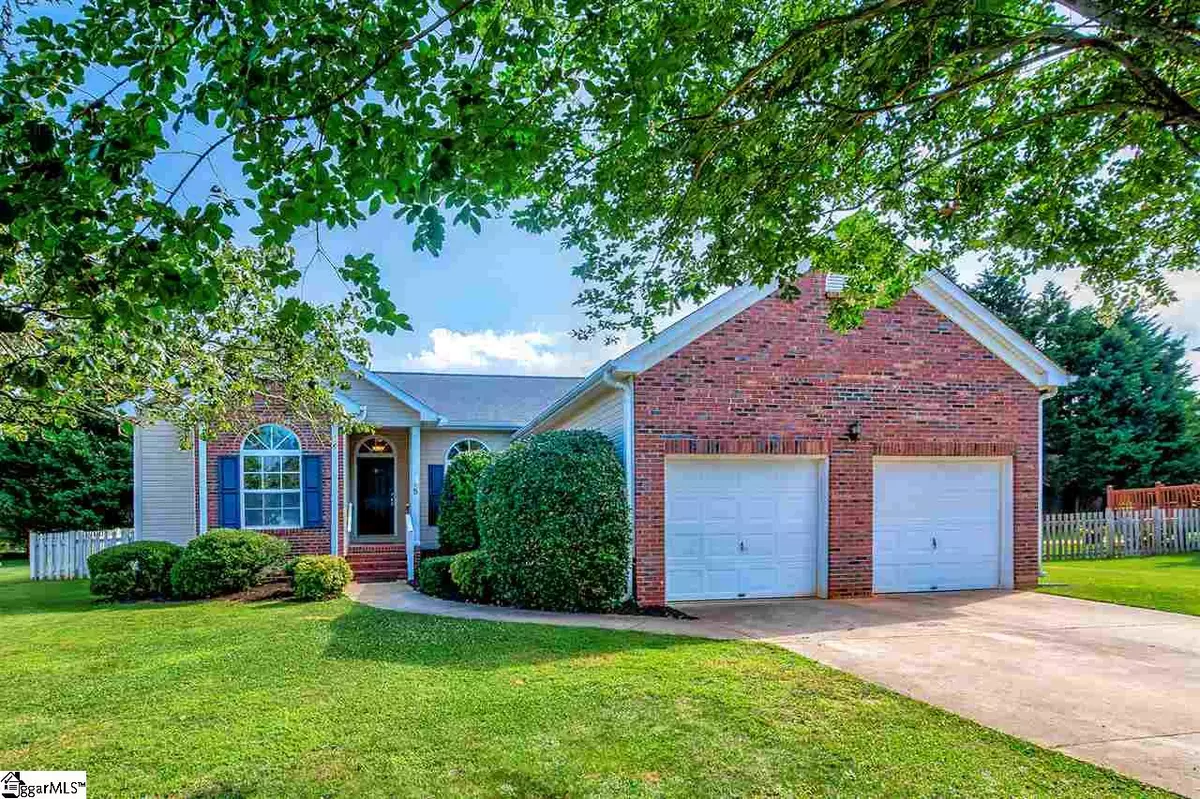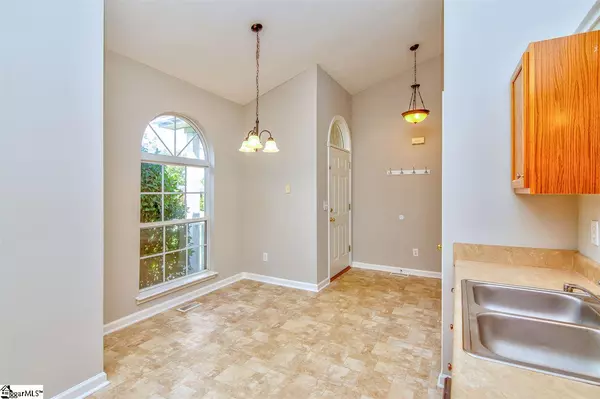$185,000
$185,000
For more information regarding the value of a property, please contact us for a free consultation.
3 Beds
2 Baths
1,430 SqFt
SOLD DATE : 07/31/2020
Key Details
Sold Price $185,000
Property Type Single Family Home
Sub Type Single Family Residence
Listing Status Sold
Purchase Type For Sale
Square Footage 1,430 sqft
Price per Sqft $129
Subdivision Saddlers Ridge
MLS Listing ID 1422581
Sold Date 07/31/20
Style Traditional
Bedrooms 3
Full Baths 2
HOA Fees $27/ann
HOA Y/N yes
Year Built 1995
Annual Tax Amount $2,022
Lot Size 7,405 Sqft
Lot Dimensions x x x x x
Property Description
***Eligible for 100% USDA financing*** See 3D Tour! Renovated 3 bed 2 bath split bedroom floor plan with brick front, fenced yard, and screened porch. ***Fresh Neutral Paint, Newer Carpet, Updated Light Fixtures*** The kitchen features soaring ceilings, a nice lookout into the Great Room, oak cabinets, dishwasher, new smooth-top stove/oven and faucet. Continue to the spacious Great Room and Dining Room, which feature hardwood floors and vaulted ceilings. ---Step onto the private screen porch and enjoy your morning coffee or hang out with friends and family in the fenced yard. --- The Master Bedroom also features a vaulted ceiling, walk-in closet, and the master bath features a tub/shower, single sink with extra counter space, and linen closet. --- On the opposite side of the home you have 2 additional bedrooms and a full bathroom. One bedroom features french doors, so could also be used as a home office or playroom. Neighborhood Amenities include Pool and New Playground! Write your offer today!
Location
State SC
County Greenville
Area 041
Rooms
Basement None
Interior
Interior Features Ceiling Blown, Ceiling Cathedral/Vaulted, Open Floorplan, Walk-In Closet(s), Split Floor Plan, Laminate Counters, Pantry
Heating Electric
Cooling Central Air
Flooring Carpet, Wood, Vinyl
Fireplaces Type None
Fireplace Yes
Appliance Cooktop, Dishwasher, Disposal, Electric Oven, Electric Water Heater
Laundry 1st Floor, Walk-in, Electric Dryer Hookup, Laundry Room
Exterior
Garage Attached, Paved
Garage Spaces 2.0
Fence Fenced
Community Features Common Areas, Playground, Pool
Utilities Available Underground Utilities
Roof Type Architectural
Garage Yes
Building
Lot Description 1/2 Acre or Less, Few Trees
Story 1
Foundation Crawl Space
Sewer Public Sewer
Water Public, Greenville
Architectural Style Traditional
Schools
Elementary Schools Bryson
Middle Schools Ralph Chandler
High Schools Woodmont
Others
HOA Fee Include None
Acceptable Financing USDA Loan
Listing Terms USDA Loan
Read Less Info
Want to know what your home might be worth? Contact us for a FREE valuation!

Our team is ready to help you sell your home for the highest possible price ASAP
Bought with Jeff Cook Real Estate LLC







