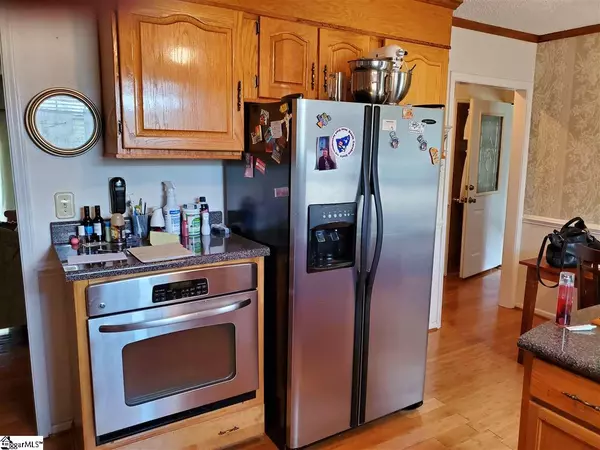$343,500
$339,900
1.1%For more information regarding the value of a property, please contact us for a free consultation.
3 Beds
3 Baths
3,024 SqFt
SOLD DATE : 05/28/2020
Key Details
Sold Price $343,500
Property Type Single Family Home
Sub Type Single Family Residence
Listing Status Sold
Purchase Type For Sale
Square Footage 3,024 sqft
Price per Sqft $113
Subdivision None
MLS Listing ID 1416579
Sold Date 05/28/20
Style Ranch
Bedrooms 3
Full Baths 3
HOA Y/N no
Year Built 1996
Annual Tax Amount $2,035
Lot Size 7.250 Acres
Lot Dimensions 278 x 1103 x 296 x 1183
Property Description
Brick ranch with over 3000 square feet heated featuring 3 bedrooms, 3 full baths, living, dining, kitchen with breakfast room, pantry, den, & huge family/rec room. Carpet in bedrooms only. Master bath has jetted garden tub & double sinks. Hardwood & bamboo floors in all living areas. Kitchen with stainless appliances - dishwasher, smooth top range with double ovens, built-in microwave & separate built-in wall oven. Masonry fireplace with propane gas logs in den. Multiple heat pumps. Situated on 7.25 beautiful acres. Long tree-lined driveway. Covered front porch. Large rear porch with hot tub. Metal barn with 2 enclosed bays. Detached 3 car garage & detached 2 car garage & double carport. Gazebo. Brick bar-b-que. Play structure. Better hurry to make this your new home!
Location
State SC
County Anderson
Area 054
Rooms
Basement None
Interior
Interior Features Ceiling Fan(s), Tub Garden, Walk-In Closet(s), Laminate Counters, Pantry
Heating Electric, Forced Air, Multi-Units
Cooling Central Air, Electric, Multi Units
Flooring Carpet, Wood, Bamboo
Fireplaces Number 1
Fireplaces Type Gas Log, Wood Burning, Masonry
Fireplace Yes
Appliance Dishwasher, Oven, Electric Oven, Double Oven, Range, Microwave, Electric Water Heater
Laundry 1st Floor, Walk-in, Electric Dryer Hookup, Laundry Room
Exterior
Garage Detached, Parking Pad, Paved, Workshop in Garage, Yard Door, Carport
Community Features None
Utilities Available Water Available, Underground Utilities
Roof Type Architectural
Parking Type Detached, Parking Pad, Paved, Workshop in Garage, Yard Door, Carport
Garage Yes
Building
Lot Description 5 - 10 Acres, Sloped, Few Trees
Story 1
Foundation Crawl Space/Slab
Sewer Septic Tank
Water Well
Architectural Style Ranch
Schools
Elementary Schools Spearman
Middle Schools Wren
High Schools Wren
Others
HOA Fee Include None
Acceptable Financing USDA Loan
Listing Terms USDA Loan
Read Less Info
Want to know what your home might be worth? Contact us for a FREE valuation!

Our team is ready to help you sell your home for the highest possible price ASAP
Bought with Keller Williams Greenville Cen







