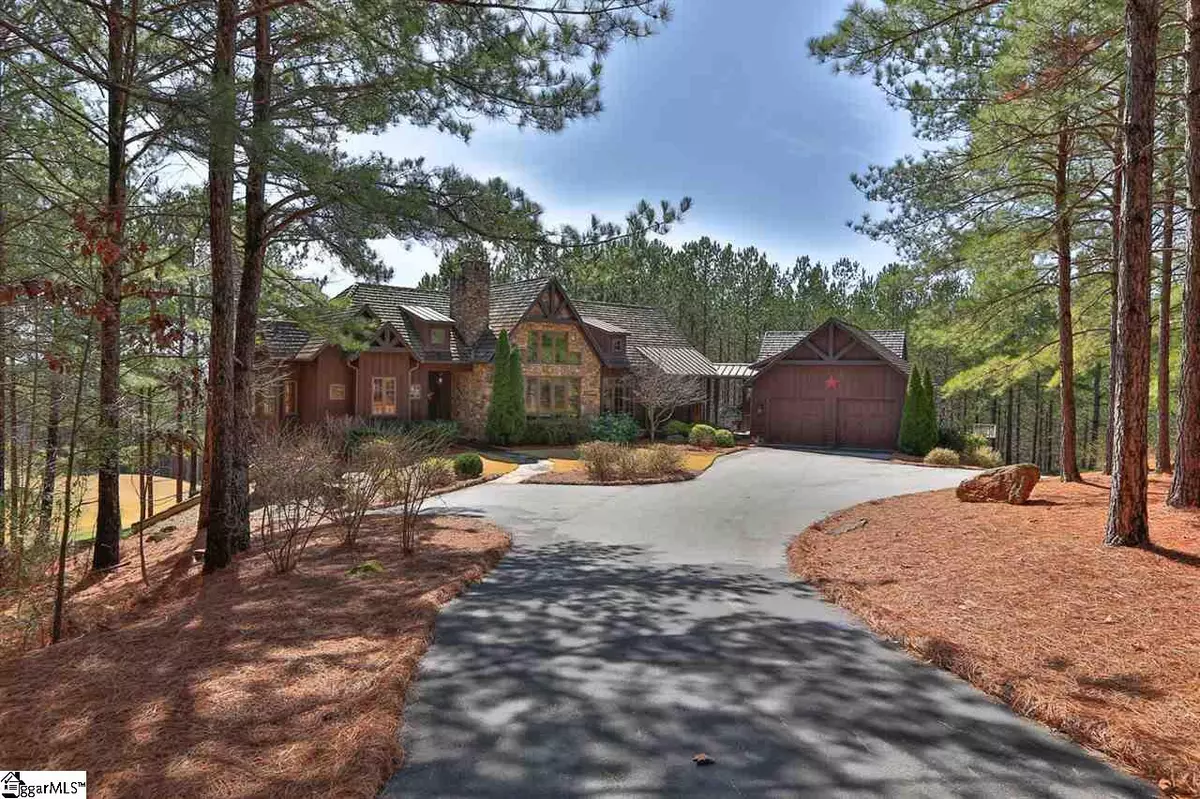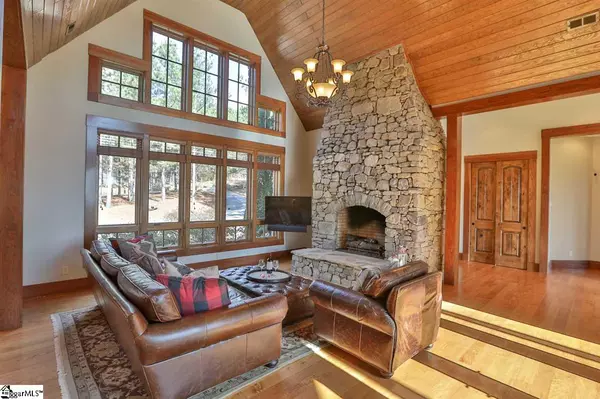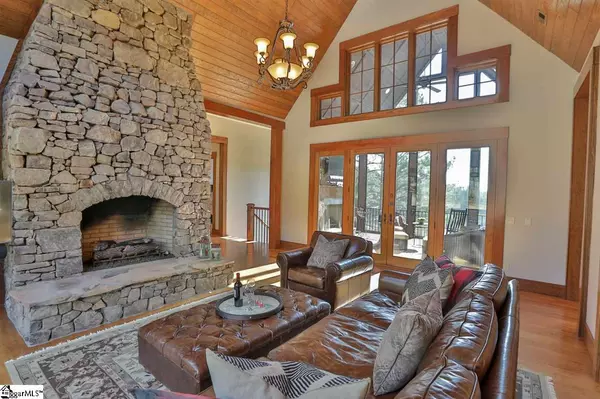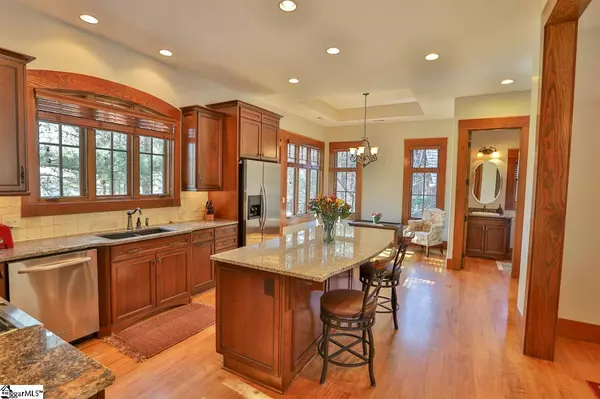$985,000
$998,000
1.3%For more information regarding the value of a property, please contact us for a free consultation.
6 Beds
8 Baths
8,653 SqFt
SOLD DATE : 08/07/2020
Key Details
Sold Price $985,000
Property Type Single Family Home
Sub Type Single Family Residence
Listing Status Sold
Purchase Type For Sale
Square Footage 8,653 sqft
Price per Sqft $113
Subdivision The Reserve At Lake Keowee
MLS Listing ID 1411085
Sold Date 08/07/20
Style Traditional, Craftsman
Bedrooms 6
Full Baths 5
Half Baths 3
HOA Fees $282/ann
HOA Y/N yes
Year Built 2008
Annual Tax Amount $3,921
Lot Size 2.840 Acres
Property Description
The features of this beautiful home check more boxes than you might have on your list! The main house plus separate guest quarters will appeal to buyers with large families and/or friends they love to have visit. Anyone looking to invest in a home with others? No better floorplan. Hoping for rental income to defray costs? Guest “house” checks that box. Car aficionados will appreciate the five-car + capacity that the two oversized garages offer. Situated on almost 3 acres with superior set back from both the road and golf course, the true sense of privacy belies the fact you are actually in a well populated gated community. The rear of the home enjoys an elevated view of the #6 green of the Reserve’s Jack Nicklaus Signature Golf Course but from a distance that is perfect to take in the spectacular view without any of the noise. The main house boasts vaulted ceilings, stone fireplaces, awesome views and great outdoor living space. The open floor plan flows smoothly from the Great Room through the dining room and in to the eat-in kitchen. Upon entering the home, you will immediately appreciate the views. The Great Room and Screened Porch are across from each other, functioning as one large entertainment space when desired. Both boast vaulted wood ceilings and a stacked stone fireplace. The open Dining Room allows the ambience of the fireplace to be enjoyed during a leisurely meal. A spacious eat-in kitchen adjoins the Dining Room and features a breakfast nook at one end where lingering over coffee while taking in the views is a wonderful way to start your day. The hallway from the breezeway to the kitchen is where you will find a half bath and laundry. The master is secluded at one end of the home featuring a vaulted wood-lined ceiling and beautiful golf course views. Bathroom highlights include double vanities, large walk-in closet with built-ins, a tiled walk-in shower and jetted soaking tub. Descending the wide, light-filled staircase to the terrace level you are greeted by a convenient refreshment bar that services a recreation room and covered patio activity. A stone fireplace is the focal point of the spacious Rec Room which opens directly to the patio. Completing this inviting space for family and friends are three large bedrooms and two full baths. Connected to the home by a common breezeway, the two-bay garage services the main house while the three-bay garage is the foundation for the amazing “guest house”. The guest quarters operate more like a guest house with vaulted ceiling Great Room spilling out to a private deck, full kitchen with granite top island, two ensuite bedrooms one being a four-bed bunkroom, powder room and a loft overlooking the Great Room. Below the guest quarters, the oversized three-bay garage is enjoyed by current owners as an indoor/outdoor game room. The drive in from the front yard creates a courtyard at the entrance of this structure allowing for plenty of parking or “shooting hoops”. Facing the view, you have doors and windows as well as a covered patio. Owners utilize a portion of the garage space for FUN, having equipped it with shuffleboard, air hockey, foosball, pool table, diner-style table & chairs and of course several mandatory TV’s!! That still leaves room for one car AND a golf cart. The space is heated and cooled, has an epoxy floor finish and enjoys a convenient half bath. Open the front and rear doors on game day and invite the neighbors to PARTY from courtyard to course! Be sure and watch the video tour that captures the essence of this home’s amazing setting! Premier Membership is available.
Location
State SC
County Pickens
Area 065
Rooms
Basement Finished, Walk-Out Access, Interior Entry
Interior
Interior Features High Ceilings, Ceiling Fan(s), Ceiling Cathedral/Vaulted, Ceiling Smooth, Tray Ceiling(s), Central Vacuum, Granite Counters, Open Floorplan, Walk-In Closet(s), Wet Bar, Second Living Quarters, Pantry
Heating Forced Air, Multi-Units, Propane
Cooling Central Air, Multi Units
Flooring Carpet, Ceramic Tile, Wood
Fireplaces Number 3
Fireplaces Type Gas Log, Outside
Fireplace Yes
Appliance Gas Cooktop, Dishwasher, Disposal, Dryer, Refrigerator, Washer, Electric Oven, Microwave, Gas Water Heater, Water Heater, Tankless Water Heater
Laundry Sink, 1st Floor, Walk-in, Electric Dryer Hookup, Laundry Room
Exterior
Exterior Feature Satellite Dish, Outdoor Fireplace
Garage Detached, Paved, Garage Door Opener, Side/Rear Entry, Key Pad Entry
Garage Spaces 5.0
Community Features Athletic Facilities Field, Clubhouse, Common Areas, Fitness Center, Gated, Golf, Recreational Path, Playground, Pool, Security Guard, Sidewalks, Tennis Court(s), Water Access
Utilities Available Underground Utilities, Cable Available
Roof Type Metal, Wood
Parking Type Detached, Paved, Garage Door Opener, Side/Rear Entry, Key Pad Entry
Garage Yes
Building
Lot Description 2 - 5 Acres, On Golf Course, Sloped, Wooded, Sprklr In Grnd-Partial Yd, Interior Lot
Story 2
Foundation Basement
Sewer Septic Tank
Water Public, Six Mile
Architectural Style Traditional, Craftsman
Schools
Elementary Schools Hagood
Middle Schools Pickens
High Schools Pickens
Others
HOA Fee Include Security, Street Lights, Restrictive Covenants
Read Less Info
Want to know what your home might be worth? Contact us for a FREE valuation!

Our team is ready to help you sell your home for the highest possible price ASAP
Bought with CB Caine Pelham Rd. Gallery







