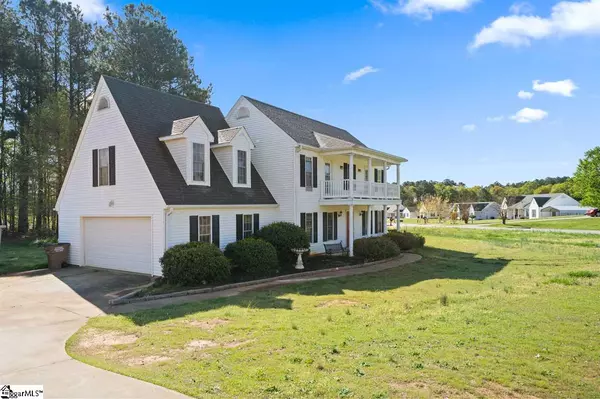$213,500
$212,500
0.5%For more information regarding the value of a property, please contact us for a free consultation.
3 Beds
3 Baths
2,264 SqFt
SOLD DATE : 08/04/2020
Key Details
Sold Price $213,500
Property Type Single Family Home
Sub Type Single Family Residence
Listing Status Sold
Purchase Type For Sale
Square Footage 2,264 sqft
Price per Sqft $94
Subdivision Moss Creek
MLS Listing ID 1415501
Sold Date 08/04/20
Style Traditional
Bedrooms 3
Full Baths 2
Half Baths 1
HOA Y/N no
Year Built 2004
Annual Tax Amount $1,055
Lot Size 0.580 Acres
Lot Dimensions 135 x 188 x 150 x 163
Property Description
This inviting traditional-style home is nestled on a large corner lot in a quiet neighborhood. It's also located in the desirable Anderson 1 School District. The property backs up to a wooded area, for added privacy. Dual front porches welcome you home and are great places for your rocking chairs or porch swing. As you enter, you'll be greeted by wood floors, a two-story foyer, vaulted ceilings, and a spacious open floor plan, with a great flow for entertaining and everyday living. The formal dining room will be perfect for dinners with family and friends. The eat-in kitchen boasts stainless steel appliances, white cabinetry, a mosaic tile backsplash, a breakfast bar, and a dining/breakfast area. The spacious master bedroom features a walk-in closet and a luxurious en suite, with dual vanities, a deep-soaking jetted garden tub, and a separate shower. The rest of the bedrooms are also spacious in size. The huge upstairs bonus room would make an excellent game room, entertainment room, or home theatre. The patio and large backyard will be perfect for grilling out, entertaining, or watching the kids play. Conveniently located near shopping, dining, and the interstate. It's also just a short drive to Downtown Greenville. Come see your new home, today!
Location
State SC
County Anderson
Area 052
Rooms
Basement None
Interior
Interior Features 2 Story Foyer, Ceiling Fan(s), Tub Garden, Laminate Counters, Pantry
Heating Electric, Forced Air
Cooling Central Air
Flooring Carpet, Ceramic Tile, Wood, Laminate, Vinyl
Fireplaces Type None
Fireplace Yes
Appliance Dishwasher, Free-Standing Electric Range, Range, Microwave, Electric Water Heater
Laundry 1st Floor, Walk-in, Laundry Room
Exterior
Garage Attached, Paved
Garage Spaces 2.0
Community Features None
Roof Type Architectural
Parking Type Attached, Paved
Garage Yes
Building
Lot Description 1/2 - Acre, Corner Lot, Few Trees
Story 2
Foundation Slab
Sewer Public Sewer
Water Public
Architectural Style Traditional
Schools
Elementary Schools Palmetto
Middle Schools Palmetto
High Schools Palmetto
Others
HOA Fee Include None
Read Less Info
Want to know what your home might be worth? Contact us for a FREE valuation!

Our team is ready to help you sell your home for the highest possible price ASAP
Bought with XSell Upstate







