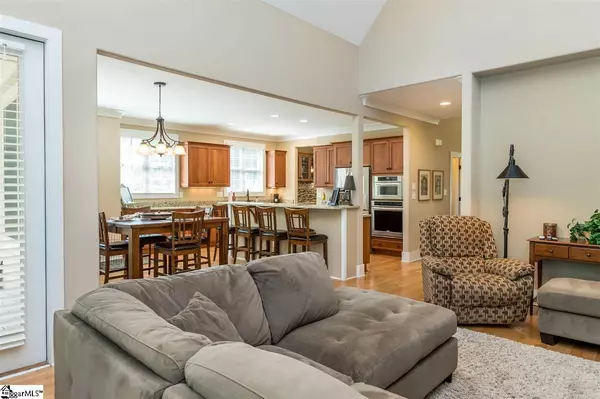$630,000
$649,900
3.1%For more information regarding the value of a property, please contact us for a free consultation.
4 Beds
4 Baths
3,376 SqFt
SOLD DATE : 08/03/2020
Key Details
Sold Price $630,000
Property Type Single Family Home
Sub Type Single Family Residence
Listing Status Sold
Purchase Type For Sale
Square Footage 3,376 sqft
Price per Sqft $186
Subdivision Acadia
MLS Listing ID 1418187
Sold Date 08/03/20
Style Traditional
Bedrooms 4
Full Baths 3
Half Baths 1
HOA Fees $122/ann
HOA Y/N no
Annual Tax Amount $3,985
Lot Size 0.260 Acres
Property Description
Stunning custom home set in the highly desired community of Acadia. Minutes from downtown Greenville, and in a community that provides a plethora of amenities, this custom home is a rare find. Step inside to enjoy an open concept home, flooded with natural light, and built with pristine materials. Hardie Plank siding, vaulted ceilings, granite countertops, stainless steel kitchenaid appliances, gas cooktop, custom cabinets, butler pantry with wine cooler, stone gas-log fireplace, a stunning screened in porch, Jeld Wen energy efficient windows, a tankless water heater, and so much more! The infamous neighborhood of Acadia provides, stunning walking trails along the Saluda river, pool, tennis courts, river house, pavilion, soccer fields, and community events with live music and food trucks! Schedule a showing today to experience not only a gorgeous custom home, but also a community unlike any other in Greenville county!
Location
State SC
County Greenville
Area 050
Rooms
Basement None
Interior
Interior Features 2 Story Foyer, High Ceilings, Ceiling Cathedral/Vaulted, Ceiling Smooth, Tray Ceiling(s), Granite Counters, Open Floorplan, Walk-In Closet(s), Pantry
Heating Electric
Cooling Central Air, Electric
Flooring Carpet, Wood
Fireplaces Number 1
Fireplaces Type Gas Log
Fireplace Yes
Appliance Gas Cooktop, Dishwasher, Tankless Water Heater
Laundry 1st Floor, Laundry Room
Exterior
Garage Attached, Paved
Garage Spaces 2.0
Community Features Clubhouse, Common Areas, Fitness Center, Street Lights, Recreational Path, Playground, Pool, Tennis Court(s), Lawn Maintenance, Neighborhood Lake/Pond
Roof Type Architectural
Garage Yes
Building
Lot Description 1/2 Acre or Less, Few Trees, Sprklr In Grnd-Full Yard
Story 2
Foundation Crawl Space
Sewer Public Sewer
Water Public
Architectural Style Traditional
Schools
Elementary Schools Grove
Middle Schools Tanglewood
High Schools Carolina
Others
HOA Fee Include None
Read Less Info
Want to know what your home might be worth? Contact us for a FREE valuation!

Our team is ready to help you sell your home for the highest possible price ASAP
Bought with Coldwell Banker Caine/Williams







