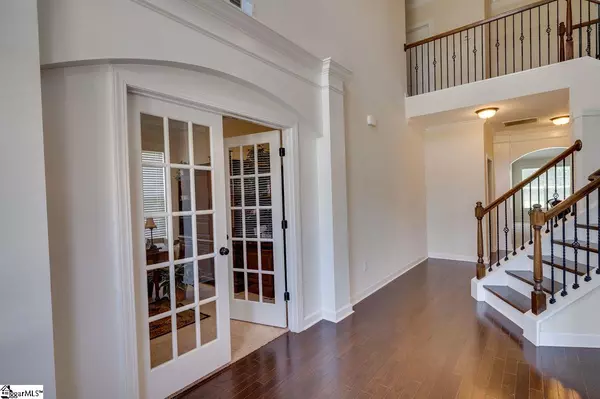$409,000
$409,900
0.2%For more information regarding the value of a property, please contact us for a free consultation.
5 Beds
4 Baths
4,361 SqFt
SOLD DATE : 08/18/2020
Key Details
Sold Price $409,000
Property Type Single Family Home
Sub Type Single Family Residence
Listing Status Sold
Purchase Type For Sale
Square Footage 4,361 sqft
Price per Sqft $93
Subdivision Coachman Plantation
MLS Listing ID 1418664
Sold Date 08/18/20
Style Traditional
Bedrooms 5
Full Baths 3
Half Baths 1
HOA Fees $47/ann
HOA Y/N yes
Year Built 2016
Annual Tax Amount $1,842
Lot Size 0.640 Acres
Lot Dimensions 93 x 320 x 90 x 298
Property Description
Here is your chance to own a highly sought after Patterson floor plan with appx. 4,300 square feet. This beautiful 5 bedroom, 3 1/2 bathroom PLUS bonus / flex space, has space galore for all your families needs. Nice covered patio with additional patio space that is perfect for all your entertaining. You will fall in love with the large, level backyard that backs to tree lined privacy. This home provides easy walking distance to the community pool, perfect for the kids. Upon entering the home, you can't help but notice the two story foyer, gorgeous hardwood flooring and 10' ceilings throughout the 1st floor. Need to work from home, problem solved with the large, private home office with french doors. The dining room offers coffered ceilings, beautiful molding, and a fabulous butler's pantry. You will LOVE the huge family room with two story ceilings offering a gas burning fireplace, that is open to the modern and spacious kitchen and breakfast room. Is a large fabulous master suite on the main floor a must? We have that covered. Master comes with additional sitting room, and a fantastic master bathroom with upgraded cabinetry and finishes. Upstairs offers 4 large bedrooms with walk in closets, 2 full bathrooms, plus a media / bonus / flex space perfect for your man cave, craft room, play room or whatever you desire. Located in the sought after Rudolph Gordon and the new Fountain Inn High School district. Come see this beautiful home today before it is gone.
Location
State SC
County Greenville
Area 032
Rooms
Basement None
Interior
Interior Features 2 Story Foyer, High Ceilings, Ceiling Fan(s), Ceiling Cathedral/Vaulted, Ceiling Smooth, Tray Ceiling(s), Granite Counters, Open Floorplan, Tub Garden, Walk-In Closet(s), Coffered Ceiling(s), Pantry
Heating Forced Air, Multi-Units, Natural Gas
Cooling Central Air, Multi Units
Flooring Carpet, Ceramic Tile, Wood, Vinyl
Fireplaces Number 1
Fireplaces Type Gas Log
Fireplace Yes
Appliance Dishwasher, Disposal, Range, Microwave, Gas Water Heater, Tankless Water Heater
Laundry 1st Floor, Walk-in, Laundry Room
Exterior
Garage Attached, Parking Pad, Paved, Garage Door Opener, Key Pad Entry
Garage Spaces 2.0
Community Features Clubhouse, Common Areas, Street Lights, Playground, Pool, Sidewalks
Utilities Available Underground Utilities
Roof Type Architectural, Metal
Parking Type Attached, Parking Pad, Paved, Garage Door Opener, Key Pad Entry
Garage Yes
Building
Lot Description 1/2 - Acre, Sidewalk, Sprklr In Grnd-Partial Yd
Story 2
Foundation Slab
Sewer Septic Tank
Water Public, Greenville
Architectural Style Traditional
Schools
Elementary Schools Rudolph Gordon
Middle Schools Rudolph Gordon
High Schools Hillcrest
Others
HOA Fee Include None
Read Less Info
Want to know what your home might be worth? Contact us for a FREE valuation!

Our team is ready to help you sell your home for the highest possible price ASAP
Bought with RE/MAX Reach







