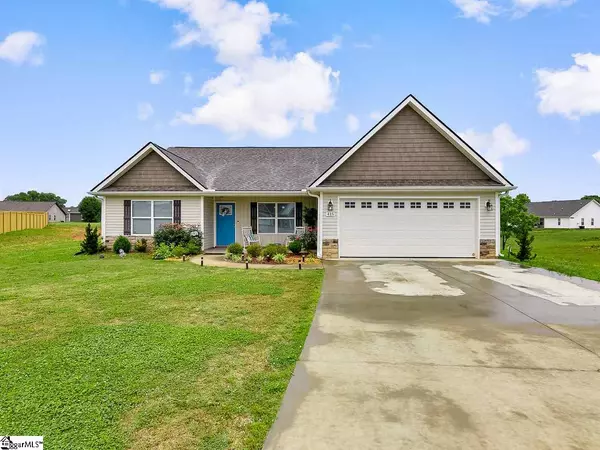$244,000
$245,000
0.4%For more information regarding the value of a property, please contact us for a free consultation.
3 Beds
2 Baths
2,164 SqFt
SOLD DATE : 08/17/2020
Key Details
Sold Price $244,000
Property Type Single Family Home
Sub Type Single Family Residence
Listing Status Sold
Purchase Type For Sale
Square Footage 2,164 sqft
Price per Sqft $112
Subdivision Manzanares
MLS Listing ID 1419336
Sold Date 08/17/20
Style Craftsman
Bedrooms 3
Full Baths 2
HOA Fees $22/ann
HOA Y/N yes
Year Built 2018
Annual Tax Amount $735
Lot Size 0.820 Acres
Property Description
Sold! Like new and improved! - Move in ready! Wonderful family home all on one level nestled in a quiet cul-de-sac in the Manzanares subdivision. A quaint rocking chair front porch welcomes you into the home! Everyone will enjoy the high ceilings and open floor plan, great to entertain family and friends. Large dining area opens to the bright and airy kitchen. All kitchen appliances stay including refrigerator. Upgraded marble like granite counter tops with beautiful tile backsplash. This is a split floor plan with guest bedrooms and bath opposite the private master suite. Easy care laminate flooring through-out the main areas including bedrooms. The great room has a corner gas fireplace and vaulted ceiling. Bonus room has french doors, and a full-size closet so it can be used as a 4th bedroom. Improvements include a spacious sunroom fully insulated with thermal pane windows that overlooks the back yard. Love the private master retreat and master bath with double sink vanity, full tile shower, linen and walk in closet. The mud room off the garage has great storage with built in cubbies and seat. The spacious laundry room has a utility tub and long storage shelf. This home sits on a .82 acre lot and has a huge back yard with a 12x24 shed with electricity. It makes a great workshop for your hobbies and lets you park 2 cars in your garage. Enjoy living in a neighborhood with a country feel and room to breathe! Just waiting for you to make it yours! Set up a showing today!
Location
State SC
County Spartanburg
Area 015
Rooms
Basement None
Interior
Interior Features Ceiling Fan(s), Ceiling Cathedral/Vaulted, Ceiling Smooth, Granite Counters, Open Floorplan, Walk-In Closet(s), Pantry
Heating Electric, Forced Air
Cooling Central Air, Electric
Flooring Laminate, Vinyl
Fireplaces Number 1
Fireplaces Type Gas Log
Fireplace Yes
Appliance Dishwasher, Disposal, Refrigerator, Range, Microwave, Electric Water Heater
Laundry Sink, 1st Floor, Electric Dryer Hookup, Laundry Room
Exterior
Garage Attached, Paved, Garage Door Opener
Garage Spaces 2.0
Community Features Common Areas, Street Lights
Roof Type Architectural
Parking Type Attached, Paved, Garage Door Opener
Garage Yes
Building
Lot Description 1/2 - Acre, Cul-De-Sac
Story 1
Foundation Slab
Sewer Septic Tank
Water Public, SJWD
Architectural Style Craftsman
Schools
Elementary Schools Holly Springs-Motlow
Middle Schools Mabry
High Schools Chapman
Others
HOA Fee Include None
Read Less Info
Want to know what your home might be worth? Contact us for a FREE valuation!

Our team is ready to help you sell your home for the highest possible price ASAP
Bought with Keller Williams Grv Upst







