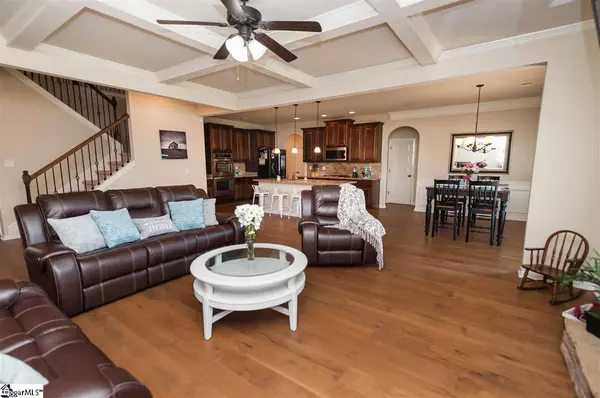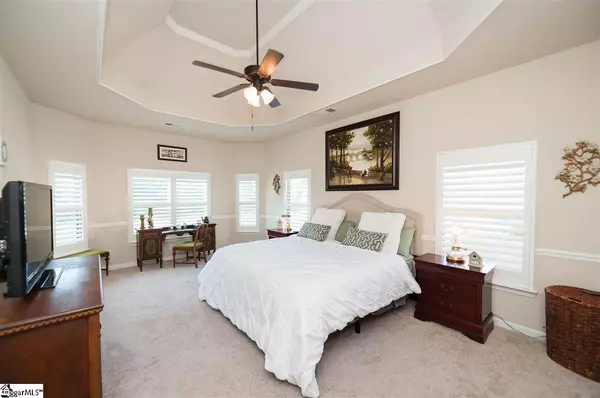$338,000
$345,000
2.0%For more information regarding the value of a property, please contact us for a free consultation.
5 Beds
4 Baths
2,300 SqFt
SOLD DATE : 08/14/2020
Key Details
Sold Price $338,000
Property Type Single Family Home
Sub Type Single Family Residence
Listing Status Sold
Purchase Type For Sale
Square Footage 2,300 sqft
Price per Sqft $146
Subdivision Hanlon Knoll
MLS Listing ID 1419882
Sold Date 08/14/20
Style Traditional
Bedrooms 5
Full Baths 3
Half Baths 1
HOA Fees $41/ann
HOA Y/N yes
Annual Tax Amount $2,004
Lot Dimensions 198 x 90 x 187 x 90
Property Description
New + Upgrades + Smart Features! DONT MISS THIS! This gorgeous family home is nestled in the small, quaint community of Reidville on the outskirts of Greenville and Spartanburg. Only three years old, this home has had upgrades in all the right places. The common areas have brand new Malibu wide plank hardwood floors, every room now has light & heat blocking shutters, the kitchen has a brand new Samsung soft-tough microwave, and an upstairs bathroom has upgraded Burlington Walnut porcelain tile floors. Some smart & comfort features include upgraded, taller toilets in the master & guest bath, a Smart Nest thermostat for the ultimate in temperature control, and a Rachio Smart Sprinkler control system which can be controlled from your phone and checks the weather to ensure overwatering doesn't occur. The home itself features amazing spaces including a front home office with 25 ft. ceilings, a bay window and French doors. The common areas feature an open concept for the ultimate in entertaining and provides the safety and freedom to watch the children from the kitchen. The living room boasts beautiful coffered ceilings and a stone, gas fireplace, the kitchen beautiful stainless steel appliances, a gas range, double oven, granite countertops, plenty of cabinet space, and a huge walk-in pantry to store all your kitchen needs. Samsung Smart Touch Family Hub refrigerator negotiable with a strong offer. A built in bench in the mudroom is the perfect place to hide all the things when you come in from the garage and a small room with a built in counter would make the perfect homework or home schooling space to remove all distractions while the kids do their work. The grand master bedroom, also on the main floor with a vaulted, trey ceiling will be your peaceful oasis from it all! The en suite features a double vanity, stone tile shower with rain shower head and bench for comfort as well as a garden soaking tub to relax away the days stress, and a large walk in closet big enough for him and her. Upstairs a large loft area could be the perfect evening theater or a play room for the kids and all their many toys you'd rather keep from sight in the living room. Upstairs are four bedrooms and two baths, jack-n-jill style, split on either side of the loft area. This home sits on a VERY level lot just begging for all your landscape ideas to come to fruition! From the back of the lot you can see the community pond with a dock to fish off of so plan for a bench to watch the sunset there. There are less than 50 homes in the subdivision, all construction is complete, and has only one entryway, making this a small, safe community where the children can frolic joyfully. A walking trail to the pond & dock is to be completed by the builder soon and the local Reidville Downtown Development, just 5 minutes away, has already gained way to feature parks, a baseball field, restaurants, shopping & office space. This home has everything you need and more for your growing family, so don't let it pass you by-schedule your showing today!
Location
State SC
County Spartanburg
Area 033
Rooms
Basement None
Interior
Interior Features High Ceilings, Ceiling Fan(s), Ceiling Cathedral/Vaulted, Ceiling Smooth, Tray Ceiling(s), Granite Counters, Countertops-Solid Surface, Open Floorplan, Tub Garden, Walk-In Closet(s), Coffered Ceiling(s), Pantry
Heating Forced Air, Natural Gas
Cooling Central Air, Electric
Flooring Carpet, Ceramic Tile, Wood
Fireplaces Number 1
Fireplaces Type Gas Log
Fireplace Yes
Appliance Gas Cooktop, Dishwasher, Disposal, Self Cleaning Oven, Oven, Electric Oven, Double Oven, Microwave, Tankless Water Heater
Laundry 2nd Floor, Walk-in, Laundry Room
Exterior
Garage Attached, Paved
Garage Spaces 3.0
Community Features Common Areas, Street Lights, Recreational Path, Sidewalks, Dock, Neighborhood Lake/Pond
Utilities Available Cable Available
View Y/N Yes
View Water
Roof Type Architectural
Garage Yes
Building
Lot Description 1/2 Acre or Less, Sprklr In Grnd-Full Yard
Story 2
Foundation Slab
Sewer Public Sewer
Water Public
Architectural Style Traditional
Schools
Elementary Schools Reidville
Middle Schools Florence Chapel
High Schools James F. Byrnes
Others
HOA Fee Include None
Acceptable Financing USDA Loan
Listing Terms USDA Loan
Read Less Info
Want to know what your home might be worth? Contact us for a FREE valuation!

Our team is ready to help you sell your home for the highest possible price ASAP
Bought with Allen Tate Co. - Greenville







