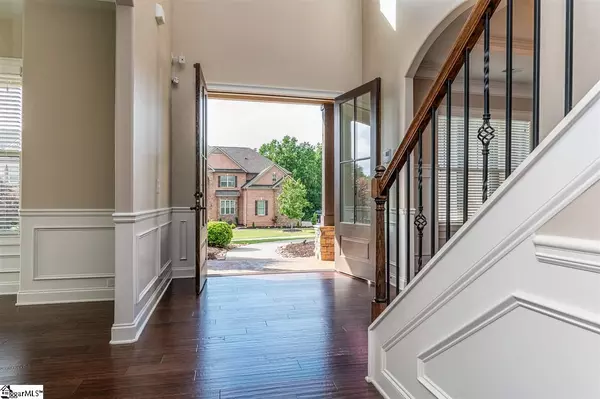$570,000
$565,000
0.9%For more information regarding the value of a property, please contact us for a free consultation.
5 Beds
5 Baths
4,973 SqFt
SOLD DATE : 08/19/2020
Key Details
Sold Price $570,000
Property Type Single Family Home
Sub Type Single Family Residence
Listing Status Sold
Purchase Type For Sale
Square Footage 4,973 sqft
Price per Sqft $114
Subdivision Mcrae Park
MLS Listing ID 1421747
Sold Date 08/19/20
Style Traditional
Bedrooms 5
Full Baths 4
Half Baths 1
HOA Fees $45/ann
HOA Y/N yes
Year Built 2013
Annual Tax Amount $2,711
Lot Size 0.570 Acres
Property Description
Rare Find!! Huge 5BR, 4 ½ BA with almost 5000 sq ft in a gated community in the heart of Five Forks. Stylish brick home with stone accent has professionally landscaped lawn and sits majestically just above street level. Entering the double front doors you’ll immediately be impressed with the 2 story foyer, wide crown molding, and dark 5-inch hand-scraped hickory hardwoods that run throughout the main level. Open concept is an understatement with this amazing great room, breakfast room and adjoining kitchen. Great room features 10 ft coffered ceilings, gas logs in the floor-to-ceiling stacked stone fireplace with bookcase surrounds. Entertaining will be a breeze, whether it’s serving a quick snack at the kitchen island bar, or expanding to the adjoining breakfast area, and of course the formal dining room is available for those special occasions. Kitchen is a delight! Rich, dark cabinets are both beautiful and spacious housing the gas cooktop, double ovens and other matching appliances. Granite countertops, glass tile backsplash and under counter lighting add to the aesthetics. There’s a bedroom with ensuite bath on the main level, plus a formal living room, office, mudroom off the garage, and butler’s pantry connecting the kitchen and formal dining room. Master bedroom is ‘massive’ with fireplace-centered sitting area, and the walk-in closet runs 24 ft deep (let that sink in). Master bath has tons of counter space and separate tub and tile shower. 3 other bedrooms upstairs include one with its own full bath, and the other two share a ‘jack and jill’ bath. Media room is a game changer. Set up a home theater, grab some popcorn and press ‘play’. Back patio is screened and has a ceiling fan for that summer morning first cup of coffee and a gas log fireplace for a great escape as the leaves begin to change. Fenced back yard allows all the 2-legged and 4-legged little ones to explore but stay close at the same time. Special features include a 3 car garage and the backyard is ready for a pool. Nice convenient walk to shopping, Starbucks and the public library! Great schools and easy access to I85, GSP and downtown.
Location
State SC
County Greenville
Area 031
Rooms
Basement None
Interior
Interior Features 2 Story Foyer, Bookcases, High Ceilings, Ceiling Fan(s), Ceiling Cathedral/Vaulted, Ceiling Smooth, Tray Ceiling(s), Central Vacuum, Granite Counters, Open Floorplan, Tub Garden, Walk-In Closet(s), Coffered Ceiling(s), Pantry
Heating Forced Air, Natural Gas
Cooling Central Air, Electric
Flooring Carpet, Ceramic Tile, Wood
Fireplaces Number 3
Fireplaces Type Gas Log, Screen
Fireplace Yes
Appliance Gas Cooktop, Dishwasher, Disposal, Electric Oven, Double Oven, Microwave, Gas Water Heater
Laundry 2nd Floor, Walk-in, Electric Dryer Hookup, Laundry Room
Exterior
Exterior Feature Outdoor Fireplace
Garage Attached, Paved, Side/Rear Entry, Key Pad Entry
Garage Spaces 3.0
Fence Fenced
Community Features Gated, Street Lights, Sidewalks
Utilities Available Underground Utilities, Cable Available
Roof Type Architectural
Garage Yes
Building
Lot Description 1/2 - Acre, Sidewalk, Sloped, Few Trees, Sprklr In Grnd-Full Yard
Story 2
Foundation Slab
Sewer Septic Tank
Water Public
Architectural Style Traditional
Schools
Elementary Schools Monarch
Middle Schools Beck
High Schools J. L. Mann
Others
HOA Fee Include None
Read Less Info
Want to know what your home might be worth? Contact us for a FREE valuation!

Our team is ready to help you sell your home for the highest possible price ASAP
Bought with Joan Herlong Sotheby's Int'l







