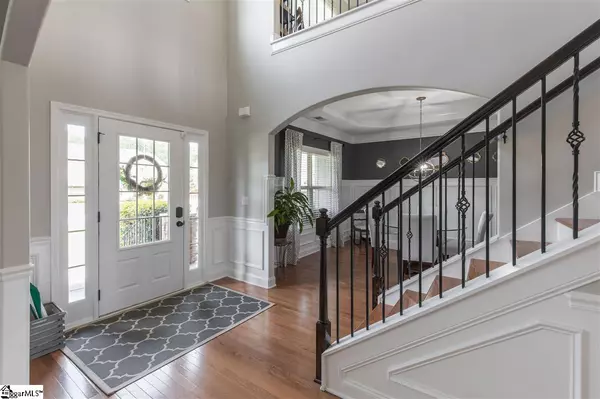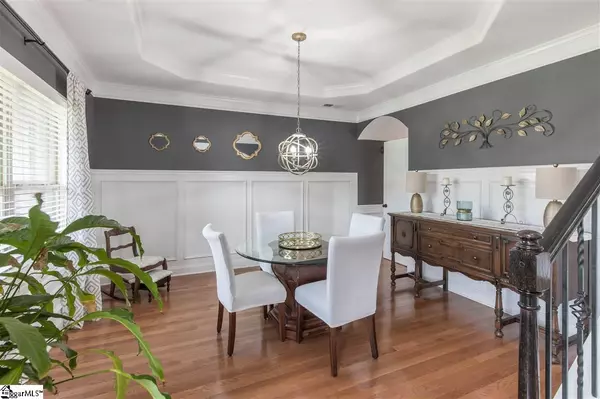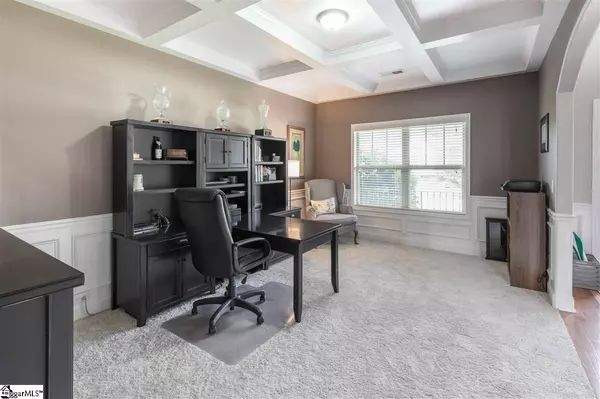$477,700
$469,000
1.9%For more information regarding the value of a property, please contact us for a free consultation.
5 Beds
4 Baths
6,005 SqFt
SOLD DATE : 08/13/2020
Key Details
Sold Price $477,700
Property Type Single Family Home
Sub Type Single Family Residence
Listing Status Sold
Purchase Type For Sale
Square Footage 6,005 sqft
Price per Sqft $79
Subdivision Chandler Lake
MLS Listing ID 1421585
Sold Date 08/13/20
Style Craftsman
Bedrooms 5
Full Baths 4
HOA Fees $31/ann
HOA Y/N yes
Annual Tax Amount $2,428
Lot Size 0.920 Acres
Lot Dimensions 51 x 60 x 251 x 203 x 227
Property Description
At over 5000 square feet this better than new home is loaded inside & out with all the bells & whistles you have been dreaming of! Outstanding details begin with a +/-.92 acre cul-de-sac lot with green space galore and mature landscaping. In addition to the stately brick & hardboard exterior, a stained concrete covered front porch and stone accents add immense curb appeal. Just inside the two-story Foyer you will discover hardwood floors along with impressive picture frame wainscoting, designer lighting, and a neutral color scheme that flow throughout the majority of the main level living areas! A Home Office with a coffered ceiling can be found on one side of the Foyer while a formal Dining Room with an octagonal tray ceiling and extended height wainscoting can be found on the other. Oversized archways frame the centrally located two -story Great Room that showcases upper &lower level windows, custom built-ins, and a gas log fireplace with a floor to ceiling stacked stone surround. The Great Room flows seamlessly into the Kitchen where the family chef will be thrilled to find a full stainless steel appliance package, wrap-around peninsula, tons of cabinet space, granite countertops, a diagonally set travertine tile backsplash, and a walk-in pantry. The main level of the home also includes a more casual Breakfast Area and a guest bedroom with a nearby full bath. Two more secondary bedrooms are privately located upstairs along with the second full bath and a loft-style Flex space. The upstairs Master Suite is what dreams are made of! The massive bedroom is crowned by a boxed tray ceiling and also features an adjoining sitting area, his & her walk-in closets, a deep garden tub, separate shower, and an extended granite topped vanity with dual sinks within the Master bath. Be sure not to miss the basement level of the home! There you will find the fifth bedroom, fourth full bath, 25x19 common space with a Kitchenette (granite countertops, dark hued cabinetry, and stainless steel microwave & fridge.) This level of the home also includes the big unfinished storage rooms and a Media Room with an Epson projector 114” screen and mounted ceiling speakers! Other important exterior details include a main level screened porch, lower level paver patio, an open backyard, and a three car side entry Garage!
Location
State SC
County Greenville
Area 041
Rooms
Basement Partially Finished, Walk-Out Access
Interior
Interior Features 2 Story Foyer, High Ceilings, Ceiling Fan(s), Ceiling Cathedral/Vaulted, Ceiling Smooth, Tray Ceiling(s), Granite Counters
Heating Forced Air, Multi-Units, Natural Gas
Cooling Multi Units
Flooring Carpet, Ceramic Tile, Wood
Fireplaces Number 1
Fireplaces Type Gas Log
Fireplace Yes
Appliance Gas Cooktop, Dishwasher, Disposal, Oven, Refrigerator, Electric Oven, Double Oven, Microwave, Electric Water Heater
Laundry 2nd Floor, Walk-in, Laundry Room
Exterior
Garage Attached, Parking Pad, Paved, Side/Rear Entry, Tandem
Garage Spaces 3.0
Community Features Common Areas
Roof Type Architectural
Parking Type Attached, Parking Pad, Paved, Side/Rear Entry, Tandem
Garage Yes
Building
Lot Description 1/2 - Acre, Cul-De-Sac
Story 2
Foundation Basement
Sewer Septic Tank
Water Public
Architectural Style Craftsman
Schools
Elementary Schools Fork Shoals
Middle Schools Woodmont
High Schools Woodmont
Others
HOA Fee Include None
Read Less Info
Want to know what your home might be worth? Contact us for a FREE valuation!

Our team is ready to help you sell your home for the highest possible price ASAP
Bought with Keller Williams Grv Upst







