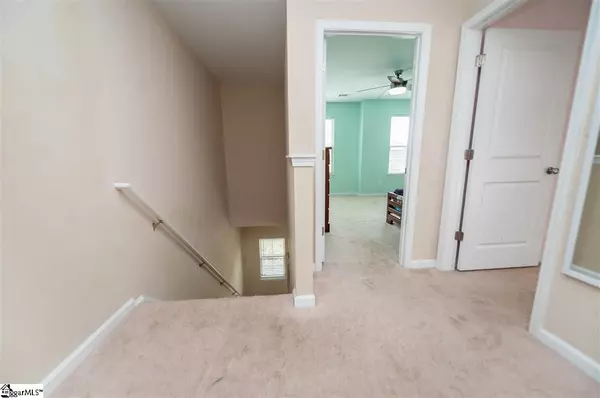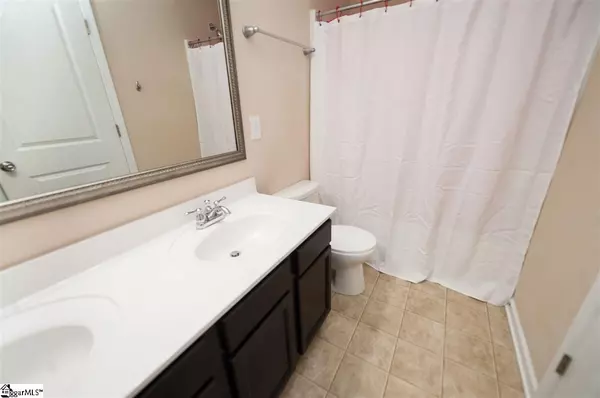$220,000
$222,900
1.3%For more information regarding the value of a property, please contact us for a free consultation.
4 Beds
3 Baths
2,398 SqFt
SOLD DATE : 08/17/2020
Key Details
Sold Price $220,000
Property Type Single Family Home
Sub Type Single Family Residence
Listing Status Sold
Purchase Type For Sale
Square Footage 2,398 sqft
Price per Sqft $91
Subdivision Hanging Rock
MLS Listing ID 1421444
Sold Date 08/17/20
Style Traditional
Bedrooms 4
Full Baths 2
Half Baths 1
HOA Fees $25/ann
HOA Y/N yes
Year Built 2014
Annual Tax Amount $1,333
Lot Size 9,583 Sqft
Lot Dimensions .22
Property Description
This large open concept 4/2.5 home is conveniently located in the heart of Boiling Springs. It features a large living area with real hardwood floors. The kitchen has TONS of granite counter and cabinet space. The focal point of the room is the double island which is great for cooking and entertaining. This kitchen would be ideal for hosting holiday gatherings or cooking large meals. The dining area is conveniently located right next to the kitchen and can accommodate a large kitchen table if desired. The master bedroom is located on the main floor. It has a large walk in closet, a garden tub, stand alone shower and double vanities. The three remaining rooms are located up the extra wide staircase. All rooms have walk in closets and are large. One room could easily be used as a bonus room, man cave, or even a second master suite. IT IS HUGE! This home offers lots of storage, a two car garage and additional attic space. This home also has built in speakers, stainless steal appliances, a large walk in laundry room, a gas fireplace, a flat fenced in backyard, and covered front porch. The neighborhood has a pool, cabaña, a fishing pond, and adjoins North Spartanburg Park. This home is also extremely energy efficient. It has a tankless hot water heater, radiant roof sheathing, air barrier and sealing, and R-38 attic insulation. In USDA Eligiable area. Schedule
Location
State SC
County Spartanburg
Area 015
Rooms
Basement None
Interior
Interior Features High Ceilings, Ceiling Fan(s), Ceiling Smooth, Granite Counters, Open Floorplan, Tub Garden, Walk-In Closet(s), Split Floor Plan
Heating Forced Air, Natural Gas
Cooling Central Air, Electric
Flooring Carpet, Wood, Laminate
Fireplaces Number 1
Fireplaces Type Gas Log
Fireplace Yes
Appliance Dishwasher, Electric Cooktop, Microwave, Gas Water Heater, Tankless Water Heater
Laundry 1st Floor, Walk-in, Laundry Room
Exterior
Garage Attached, Paved, Garage Door Opener, Detached
Garage Spaces 2.0
Fence Fenced
Community Features Clubhouse, Street Lights, Playground, Pool, Sidewalks, Neighborhood Lake/Pond
Utilities Available Cable Available
Roof Type Architectural
Parking Type Attached, Paved, Garage Door Opener, Detached
Garage Yes
Building
Lot Description 1/2 Acre or Less, Sidewalk, Few Trees
Story 2
Foundation Slab
Sewer Public Sewer
Water Public, ICPW
Architectural Style Traditional
Schools
Elementary Schools Boilings Spring
Middle Schools Boiling Springs
High Schools Boiling Springs
Others
HOA Fee Include Pool, Street Lights, Restrictive Covenants
Acceptable Financing USDA Loan
Listing Terms USDA Loan
Read Less Info
Want to know what your home might be worth? Contact us for a FREE valuation!

Our team is ready to help you sell your home for the highest possible price ASAP
Bought with Non MLS







