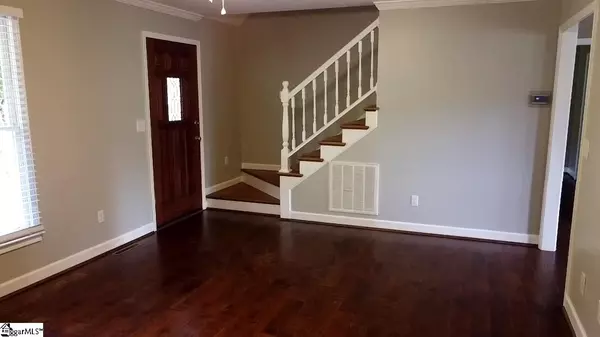$235,000
$244,990
4.1%For more information regarding the value of a property, please contact us for a free consultation.
4 Beds
3 Baths
1,730 SqFt
SOLD DATE : 08/20/2020
Key Details
Sold Price $235,000
Property Type Single Family Home
Sub Type Single Family Residence
Listing Status Sold
Purchase Type For Sale
Square Footage 1,730 sqft
Price per Sqft $135
Subdivision Tara Place
MLS Listing ID 1422283
Sold Date 08/20/20
Style Traditional
Bedrooms 4
Full Baths 2
Half Baths 1
HOA Fees $10/ann
HOA Y/N yes
Year Built 1992
Annual Tax Amount $1,869
Lot Size 0.800 Acres
Lot Dimensions 122 x 224 x 225 x 208
Property Description
Beautiful home in Wren School District offering endless options! The welcoming rocking chair front porch greets all your guests and leads them into the generous family room with wood burning fireplace. This will become a cozy gathering space for the family on chilly winter evenings. The spacious kitchen is a cook’s dream, as it provides plentiful workspace and storage for the chef in all of us. The french doors off of the breakfast nook lead out onto a large deck overlooking your fenced back yard. Also downstairs we have a master suite with walk in closet and full private bath. Upstairs there is another room that that could be used as a second master, bonus room or another bedroom with a very generous walk in closet. Plus there are two additional bedrooms and a full bath. Looking for a man cave, maybe a she-shed, we have that too! Wonderful 14x20 building at back corner of property has electricity and an exterior water faucet. Every room has been recently painted and is move in ready! Roof replaced in 2020.
Location
State SC
County Anderson
Area 054
Rooms
Basement None
Interior
Interior Features Bookcases, Ceiling Fan(s), Ceiling Smooth, Granite Counters, Walk-In Closet(s), Laminate Counters, Dual Master Bedrooms, Pantry
Heating Forced Air, Natural Gas
Cooling Central Air, Multi Units
Flooring Carpet, Ceramic Tile
Fireplaces Number 1
Fireplaces Type Masonry
Fireplace Yes
Appliance Cooktop, Dishwasher, Disposal, Self Cleaning Oven, Refrigerator, Electric Cooktop, Electric Oven, Free-Standing Electric Range, Range, Microwave, Gas Water Heater
Laundry 1st Floor, Laundry Closet, Electric Dryer Hookup, Laundry Room
Exterior
Garage Attached, Paved, Garage Door Opener, Workshop in Garage, Key Pad Entry
Garage Spaces 2.0
Fence Fenced
Community Features Street Lights
Utilities Available Cable Available
Roof Type Architectural
Garage Yes
Building
Lot Description 1/2 - Acre
Story 2
Foundation Crawl Space, Sump Pump
Sewer Septic Tank
Water Public, Southside
Architectural Style Traditional
Schools
Elementary Schools Hunt Meadows
Middle Schools Wren
High Schools Wren
Others
HOA Fee Include None
Read Less Info
Want to know what your home might be worth? Contact us for a FREE valuation!

Our team is ready to help you sell your home for the highest possible price ASAP
Bought with Allen Tate - Easley/Powd







