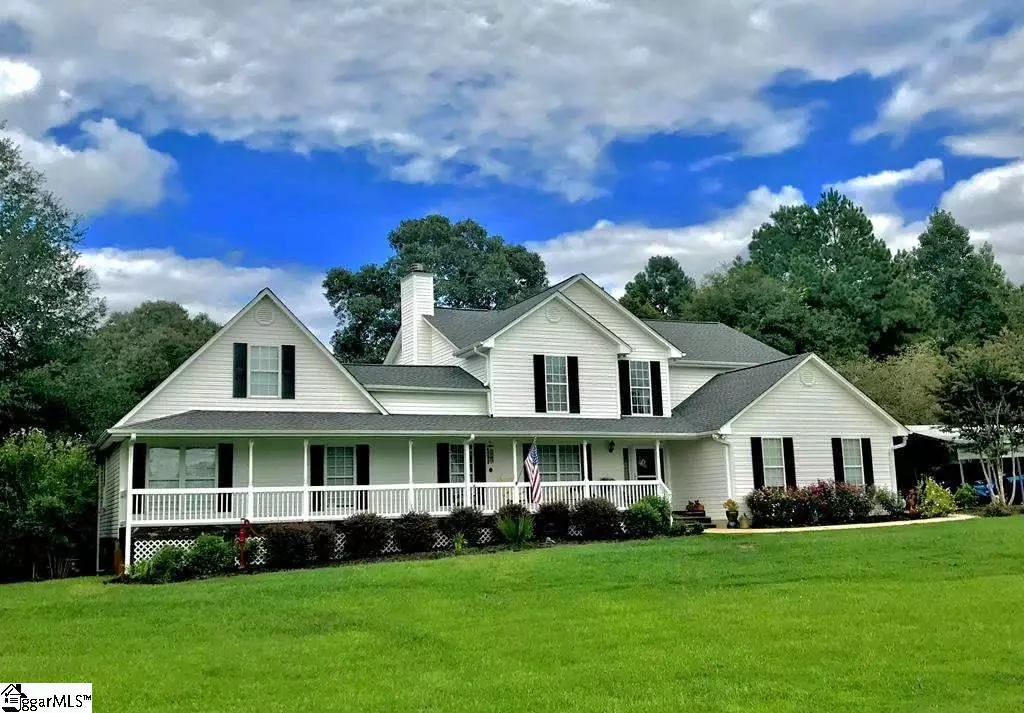$449,900
$449,900
For more information regarding the value of a property, please contact us for a free consultation.
4 Beds
4 Baths
3,044 SqFt
SOLD DATE : 08/13/2020
Key Details
Sold Price $449,900
Property Type Single Family Home
Sub Type Single Family Residence
Listing Status Sold
Purchase Type For Sale
Square Footage 3,044 sqft
Price per Sqft $147
Subdivision None
MLS Listing ID 1424981
Sold Date 08/13/20
Style Traditional
Bedrooms 4
Full Baths 3
Half Baths 1
HOA Y/N no
Year Built 2002
Annual Tax Amount $2,699
Lot Size 19.000 Acres
Lot Dimensions 1042.8 x 609.6 x 1498.7 x 458.1
Property Description
Enjoy your own slice of peace and tranquility on this mini-farm in a country setting on Pickens Creek Road - an easy access to Hodges (excellent schools) or Greenwood plus a short distance to Abbeville or Due West. Located on over 19 acres, this dream home offers a master on main with an exceptional ensuite bath plus a second master ensuite upstairs. Open and flowing floor plan that's ideal for large families with hardwood flooring, large dining room, a massive kitchen and breakfast room and a wonderful sunroom overlooking the beautiful backyard. Granite and stainless steel appliances plus a huge pantry and an adjoining laundry room that also offers plenty of space for a home office, in addition to, a guest half bath. You'll especially enjoy relaxing on the front porch (over 55 feet long) to capture the sunsets. There's a double garage and a double carport for parking. An extra special value is the new 20 x 30 detached workshop that's the perfect woodworking spot or place for any business (man-cave or she-shed). The land abounds with woods so a perfect place for hunting or set up a walking or dirt bike trail. So many possibilities with this move in ready home. Come see what country living could be where nature meets you every morning. Taxes are estimated at 4%, primary residence but not homestead exemption. Walk-in attic for storage (8x15), Sunroom (11'8" x 11'3") Workshop (20 x 30 w. dbl doors and single door), Laundry Room (15'11" x 8'10" - could be a home office in part), Breakfast Area (12'3" x 16'7" - all open to Kitchen), Master Shower is 6'9" x 3'8"; Upstairs 2nd Master Bedroom 13'8" x 20'6" w. large bath 13'5" x 19'6"; 3rd Br 13'11" x 13'6"; 4th Br 14'4" x 14' w. 6' x 6' wic.
Location
State SC
County Greenwood
Area Other
Rooms
Basement None
Interior
Interior Features High Ceilings, Ceiling Fan(s), Ceiling Cathedral/Vaulted, Granite Counters, Walk-In Closet(s), Dual Master Bedrooms, Pantry
Heating Electric, Forced Air, Multi-Units
Cooling Electric, Multi Units
Flooring Carpet, Ceramic Tile, Wood, Vinyl
Fireplaces Number 1
Fireplaces Type Wood Burning
Fireplace Yes
Appliance Cooktop, Dishwasher, Electric Cooktop, Electric Oven, Microwave, Electric Water Heater
Laundry Sink, 1st Floor, Walk-in, Laundry Room
Exterior
Garage Attached, Gravel
Garage Spaces 2.0
Community Features None
Roof Type Architectural
Parking Type Attached, Gravel
Garage Yes
Building
Lot Description 10 - 25 Acres, Wooded
Story 1
Foundation Crawl Space/Slab
Sewer Septic Tank
Water Well
Architectural Style Traditional
Schools
Elementary Schools Hodges
Middle Schools Northside
High Schools Greenwood
Others
HOA Fee Include None
Read Less Info
Want to know what your home might be worth? Contact us for a FREE valuation!

Our team is ready to help you sell your home for the highest possible price ASAP
Bought with The Property Bar, LLC


