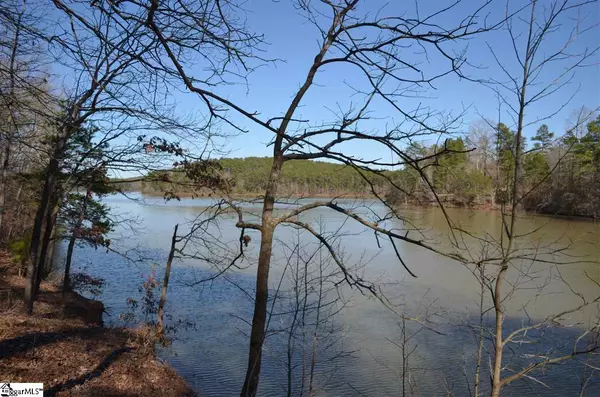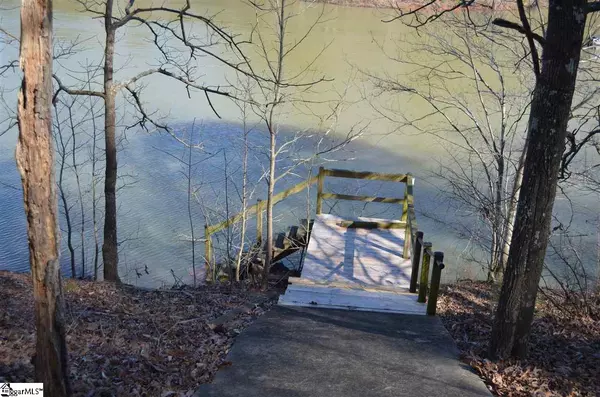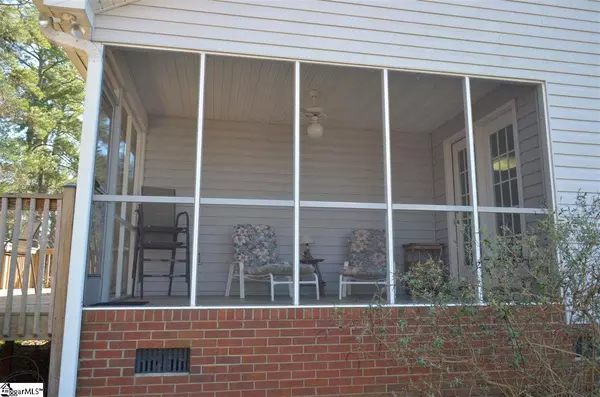$250,000
$249,900
For more information regarding the value of a property, please contact us for a free consultation.
3 Beds
2 Baths
1,544 SqFt
SOLD DATE : 08/31/2020
Key Details
Sold Price $250,000
Property Type Single Family Home
Sub Type Single Family Residence
Listing Status Sold
Purchase Type For Sale
Square Footage 1,544 sqft
Price per Sqft $161
Subdivision Waters Edge
MLS Listing ID 1413891
Sold Date 08/31/20
Style Ranch
Bedrooms 3
Full Baths 2
HOA Y/N no
Year Built 2002
Annual Tax Amount $3,539
Lot Size 0.580 Acres
Lot Dimensions 110 x 230 x 110 x 227
Property Description
DEEP WATER LAKE FRONT PROPERTY ON LAKE HARTWELL! A FISHERMAN'S PARADISE! Don't miss your chance to own this great value on Lake Hartwell featuring a custom built, ONE OWNER, low maintenance home with an open floor plan! Situated on a large lot, this one level well maintained home offers a community feel with NO HOA! While this property is not permitted for a dock, there is a FISHING PLATFORM at the water bank where one can fish to their hearts desire with an APPROX 26' DROP AT FULL POOL! No worries of running out of water! Need a nearby ramp to launch your boat for fishing or just a day of fun in the sun? No problem - a public boat ramp is conveniently located just a mile or two down the road and storage for the boat can be found right at home in the oversized garage specifically designed for bass boat storage! As you drive up to the home you will enjoy the space between the homes provided by the larger homesites. Lots of room for your outdoor enjoyment. A long paved drive leads up to the home where you will immediately note the pride of ownership by the home's well-kept appearance. LOW MAINTENANCE vinyl siding, trim and windows provides an ease of care. A front covered entry will welcome your guests while providing coverage during inclement weather conditions. Upon entry you will begin to appreciate the OPEN FLOOR PLAN DESIGN with a soaring cathedral smooth ceiling providing space galore! A small foyer area leads straight into the main living room featuring unlimited views of Lake Hartwell. This room is open to the nicely equipped kitchen featuring an oversized bar counter with overlapping side for bar stool seating. Lots of counter space for prepping and serving meals for larger family/friend gatherings. Solid cabinetry provides great storage and is accented by UPGRADED white APPLIANCES including a smooth cooktop range, dishwasher and microwave (the fridge could convey with an acceptable offer). Additionally, this eat-in kitchen design offers an informal dining area. Just off of this space is a laundry room that leads out to an oversized garage. Cabinets also added in this room to allow for additional storage. Need washer/dryer? With an acceptable offer these may convey. A French door from the breakfast area leads out to a SCREENED PORCH where you can spend hours enjoying a great lake view and sounds of nature. Relaxation at its best! Additionally, from the Great Room French doors lead out onto a back deck that stretches most of the width of the home - great when entertaining! Continuing through the home a hall way from the Great Room will lead back to three bedrooms and two full baths. The nicely sized secondary bedrooms are nice and spacious featuring good closet storage! A full bath is located in the hall among the bedrooms featuring a sink vanity, toilet and tub/shower! A linen closet is conveniently located in the hallway near the bathroom/bedrooms to handle your storage needs. The LARGE MASTER SUITE with adjoining full bath located to the back of the home where you will enjoy more views of the lake! Lots of room for oversized furnishings and check out the WALK-IN CLOSET and private linen closet. A full bath adjoins this room where you will find a sink vanity, toilet and shower! So many wonderful features offered with this aggressively priced home - SMOOTH CEILINGS, thermal VINYL WINDOWS for more energy efficiency, side concrete walkway from front driveway leading to back deck and down to the CONCRETE CART PATH that leads down to the fishing platform. The CRAWLSPACE construction allows an ease for adding on to the home, working on plumbing or just extra storage! Speaking of storage - don't overlook the additional storage cabinets found in the garage! 2" BLINDS on the windows provide privacy to the home without the need for adding curtains and the SECURITY SYSTEM is owned providing extra protection to the home should this be a second/vacation home! Don't delay - aggressively priced to sell!
Location
State SC
County Anderson
Area 055
Rooms
Basement None
Interior
Interior Features High Ceilings, Ceiling Fan(s), Ceiling Cathedral/Vaulted, Ceiling Smooth, Open Floorplan, Walk-In Closet(s), Laminate Counters, Pantry
Heating Electric, Forced Air
Cooling Central Air, Electric
Flooring Carpet, Vinyl
Fireplaces Type None
Fireplace Yes
Appliance Dishwasher, Disposal, Self Cleaning Oven, Range, Microwave, Electric Water Heater
Laundry 1st Floor, Walk-in, Electric Dryer Hookup, Laundry Room
Exterior
Garage Attached, Parking Pad, Paved, Garage Door Opener, Key Pad Entry
Garage Spaces 2.0
Community Features Common Areas, Dock
Utilities Available Cable Available
Waterfront Yes
Waterfront Description Lake, Water Access, Waterfront
View Y/N Yes
View Water
Roof Type Architectural
Garage Yes
Building
Lot Description 1/2 - Acre, Cul-De-Sac, Sloped, Few Trees
Story 1
Foundation Crawl Space
Sewer Septic Tank
Water Public, Pioneer Rural Water
Architectural Style Ranch
Schools
Elementary Schools Townville
Middle Schools Riverside - Anderson 4
High Schools Pendleton
Others
HOA Fee Include None
Acceptable Financing USDA Loan
Listing Terms USDA Loan
Read Less Info
Want to know what your home might be worth? Contact us for a FREE valuation!

Our team is ready to help you sell your home for the highest possible price ASAP
Bought with Non MLS







