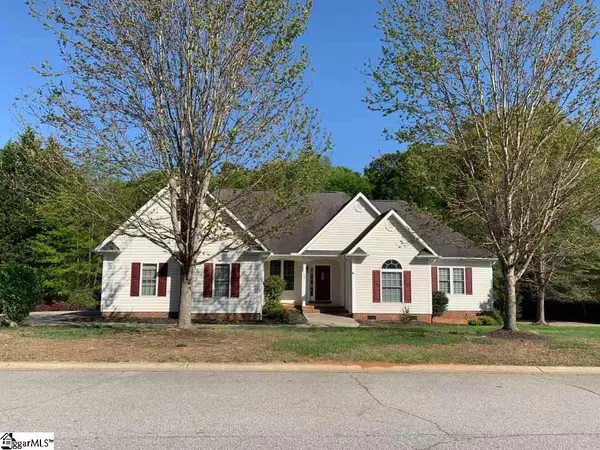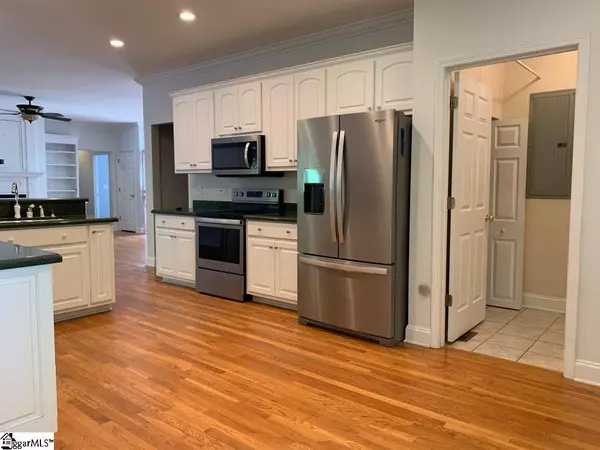$289,000
$289,900
0.3%For more information regarding the value of a property, please contact us for a free consultation.
3 Beds
2 Baths
2,225 SqFt
SOLD DATE : 09/01/2020
Key Details
Sold Price $289,000
Property Type Single Family Home
Sub Type Single Family Residence
Listing Status Sold
Purchase Type For Sale
Square Footage 2,225 sqft
Price per Sqft $129
Subdivision Watson Grove
MLS Listing ID 1411009
Sold Date 09/01/20
Style Traditional
Bedrooms 3
Full Baths 2
HOA Fees $37/ann
HOA Y/N yes
Year Built 2001
Annual Tax Amount $948
Lot Size 0.390 Acres
Property Description
BACK ON THE MARKET ready to be YOURS!! Fell through due to financing. WATSON GROVE Subdivision UNDER $300k, close to shopping and dining and interstate for travel. This home offers an open, nicely sized kitchen with a breakfast area large enough for a full size table and newer Stainless Steel appliances that are ALL included. There are hardwood floors throughout the common areas, kitchen, dining room, and family room. A home with a separate dining room is a plus. If a separate dining room is not needed maybe use it as a multipurpose room. It provides direct access to the HUGE deck with french doors making entertaining a breeze. The family room is a cozy space that rounds out the open living area and is also adjacent to that HUGE deck. MAIN LEVEL LIVING for convenience with an ample sized guest bathroom and a quite large master bath are yours for the taking. The master bath boasts a VERY LARGE master closet, separate shower, garden tub, his and her sinks, and a private water closet. The Master bedroom is large enough to allow for a King bed and several chests providing much needed space for clothing or whatever. Both of the other 2 guest rooms are nicely sized with large closets as well. For the OUTDOOR PERSON, relax on the back deck or enjoy other activities in the back yard. This house also has a large BONUS ROOM that your are bound to find some use for, a man cave, a she shed, storage, or whatever else you may come up with. With this location, you get the much sought after Powdersville Schools. This came back on the market just in time to be yours after inspections and appraisal and repairs. Make an appointment today.
Location
State SC
County Anderson
Area 054
Rooms
Basement None
Interior
Interior Features High Ceilings, Ceiling Fan(s), Ceiling Smooth, Granite Counters, Open Floorplan, Walk-In Closet(s), Pantry
Heating Forced Air, Natural Gas
Cooling Central Air, Electric
Flooring Carpet, Ceramic Tile, Wood
Fireplaces Number 1
Fireplaces Type Gas Log, Screen
Fireplace Yes
Appliance Dishwasher, Disposal, Refrigerator, Free-Standing Electric Range, Range, Microwave, Gas Water Heater
Laundry 1st Floor, Walk-in, Laundry Room
Exterior
Garage Attached, Paved, Garage Door Opener, Side/Rear Entry
Garage Spaces 2.0
Community Features Pool, Sidewalks
Utilities Available Underground Utilities, Cable Available
Roof Type Architectural
Garage Yes
Building
Lot Description 1/2 Acre or Less, Sidewalk, Few Trees, Sprklr In Grnd-Full Yard
Story 1
Foundation Crawl Space
Sewer Public Sewer
Water Public, Powdersville
Architectural Style Traditional
Schools
Elementary Schools Concrete
Middle Schools Powdersville
High Schools Powdersville
Others
HOA Fee Include None
Read Less Info
Want to know what your home might be worth? Contact us for a FREE valuation!

Our team is ready to help you sell your home for the highest possible price ASAP
Bought with Southern Realtor Associates







