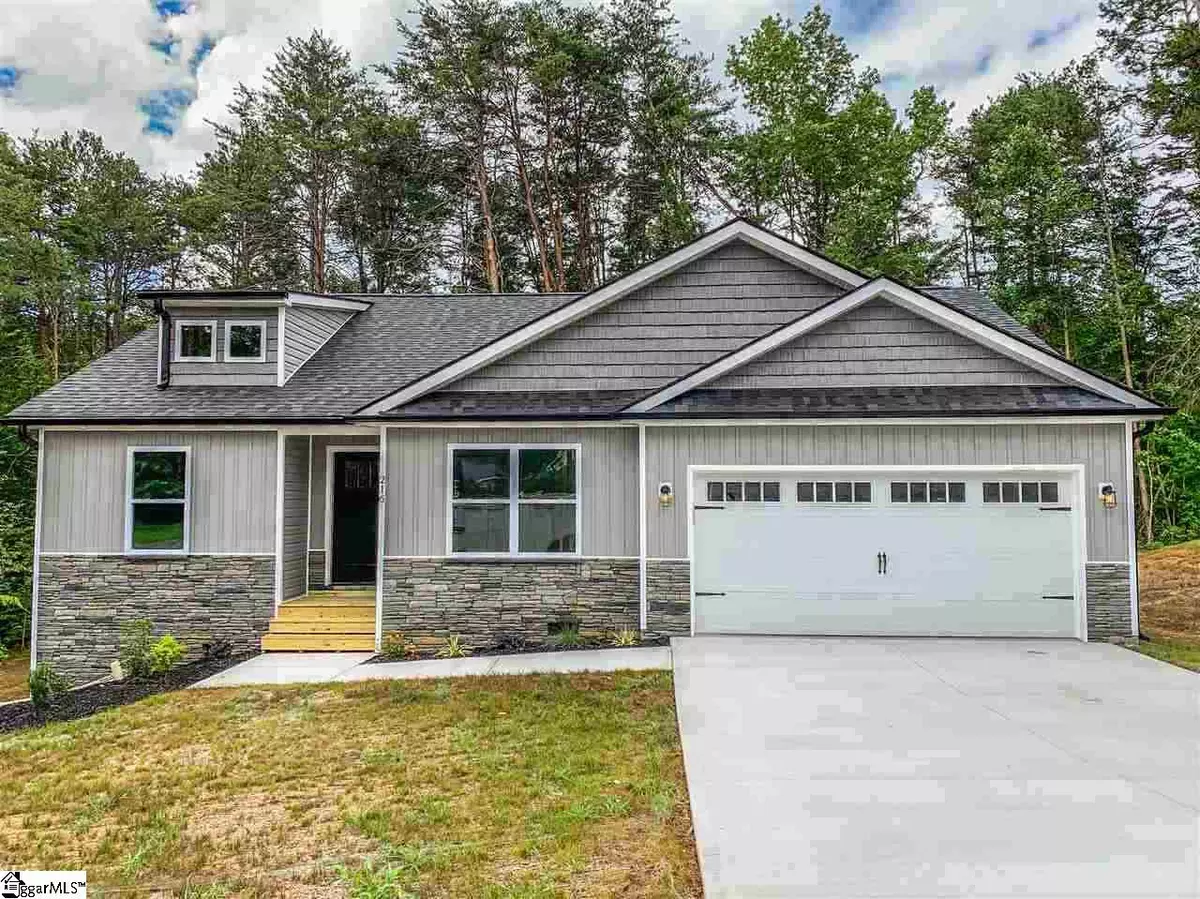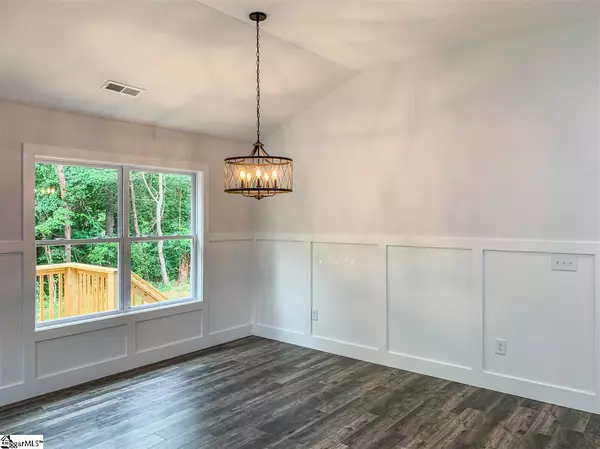$195,900
$194,900
0.5%For more information regarding the value of a property, please contact us for a free consultation.
3 Beds
2 Baths
1,492 SqFt
SOLD DATE : 08/26/2020
Key Details
Sold Price $195,900
Property Type Single Family Home
Sub Type Single Family Residence
Listing Status Sold
Purchase Type For Sale
Square Footage 1,492 sqft
Price per Sqft $131
Subdivision None
MLS Listing ID 1415763
Sold Date 08/26/20
Style Ranch
Bedrooms 3
Full Baths 2
HOA Y/N no
Year Built 2020
Annual Tax Amount $515
Lot Size 0.780 Acres
Property Description
New Construction! Gorgeously designed home with 3BR/ 2BA split floor plan. Walk-in to a Great Room with a Fireplace, coffered ceiling,wainscoting accent wall in the dinning area, Luxury laminate flooring throughout the house, except in the laundry room and bathrooms,which offers tile flooring. Custom kitchen white shaker cabinets, with white subway tile, granite counter tops, SS Steel Appliances. Master suite with double vanities, Tiled shower with semi-frameless door. 8x10 Covered deck.
Location
State SC
County Spartanburg
Area 014
Rooms
Basement None
Interior
Interior Features High Ceilings, Tray Ceiling(s), Countertops-Solid Surface, Walk-In Closet(s), Split Floor Plan
Heating Electric
Cooling Electric
Flooring Ceramic Tile, Laminate
Fireplaces Number 1
Fireplaces Type Gas Log
Fireplace Yes
Appliance Cooktop, Dishwasher, Electric Cooktop, Electric Oven, Electric Water Heater
Laundry Walk-in
Exterior
Garage Attached, Paved, Garage Door Opener
Garage Spaces 2.0
Community Features Other
Roof Type Architectural
Garage Yes
Building
Lot Description 1/2 Acre or Less, Sloped, Few Trees
Story 1
Foundation Crawl Space
Sewer Public Sewer
Water Public, Spartanburg
Architectural Style Ranch
New Construction Yes
Schools
Elementary Schools Drayton Mills
Middle Schools Mccraken
High Schools Spartanburg
Others
HOA Fee Include None
Read Less Info
Want to know what your home might be worth? Contact us for a FREE valuation!

Our team is ready to help you sell your home for the highest possible price ASAP
Bought with Real Estate Plus Inc.







