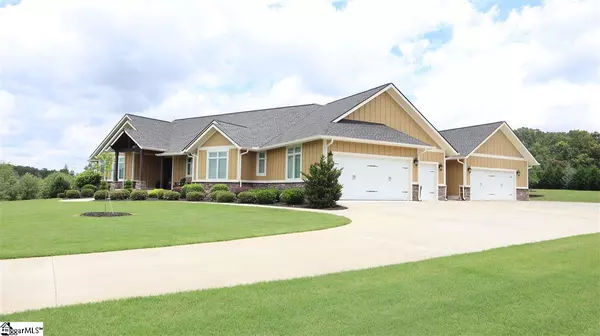$609,900
$609,900
For more information regarding the value of a property, please contact us for a free consultation.
4 Beds
3 Baths
3,011 SqFt
SOLD DATE : 08/21/2020
Key Details
Sold Price $609,900
Property Type Single Family Home
Sub Type Single Family Residence
Listing Status Sold
Purchase Type For Sale
Square Footage 3,011 sqft
Price per Sqft $202
Subdivision Chestnut Springs
MLS Listing ID 1420709
Sold Date 08/21/20
Style Craftsman
Bedrooms 4
Full Baths 3
HOA Fees $33/ann
HOA Y/N yes
Year Built 2015
Annual Tax Amount $2,261
Lot Size 4.300 Acres
Property Description
Not just a drive-by...This gorgeous home sitting on 4+ beautifully landscaped acres offers so much. When you walk through the front door the view is magnificent, with plenty of natural light shining through the Massive Highline Windsor Windows & Doors, this home is only dim after dusk! Immediately your eyes are drawn to the large Den, with a gorgeous stone fire place, built ins, custom hardwood floors, cathedral style ceiling, and ambiance speakers for a peaceful relaxing evening by the fire, or hosting summer get togethers. Flowing from the Den is the extra large kitchen, with custom granite counter tops, gorgeous tile back splash, over sized island. Enjoy the double sinks, double oven, gorgeous custom downdraft, custom cabinets with soft-touch closing drawers. Storage in the kitchen is a chef's dream! large walk in pantry with automatic lighting when entering! Once your meals have been cooked enjoy a large sitting area big enough for traditional or non-traditional dinning room table/breakfast table. If eating inside isn't your style enjoy the large covered patio only steps from the kitchen! Down the hall from the kitchen your guests or children can enjoy the large 12x12 rooms, each with their own full bath. Opposite of the guest bedrooms you'll find the Office (can easily be turned into a 4th bedroom) large laundry room with custom cabinets which also boast soft-touch, then the gorgeous Master Bedroom Suite, which has access to the back patio for morning reading/coffee, Large custom built in Bookshelves, sitting area etc. The Master Bathroom boasts custom soft touch drawers, granite countertops, his and hers sinks, gorgeous tile with oversize tile shower, the walk in closet has enough room for all of your clothes, shoes, pants, and much more! Outside of the home boasts a large 4+ acre lot, with gorgeous professional landscaping, 5 Car garage, large patios, Gorgeous front porch with 5/8 Techshield decking perfect for watching early morning sunrises or evening sunsets. All of this within a short distance to Greenville, Clemson or Anderson, located in one of the State's most outstanding school districts and most popular and prestigious equestrian subdivisions.
Location
State SC
County Anderson
Area 054
Rooms
Basement None
Interior
Interior Features High Ceilings, Ceiling Cathedral/Vaulted, Granite Counters, Open Floorplan, Walk-In Closet(s), Split Floor Plan, Pantry
Heating Forced Air, Natural Gas
Cooling Central Air, Electric
Flooring Carpet, Wood
Fireplaces Number 1
Fireplaces Type Gas Log, Screen
Fireplace Yes
Appliance Disposal, Refrigerator, Gas Water Heater, Tankless Water Heater
Laundry Sink, 1st Floor, Walk-in, Laundry Room
Exterior
Garage Attached, Parking Pad, Paved
Garage Spaces 5.0
Community Features Common Areas, Horses Permitted, Street Lights, Landscape Maintenance
Utilities Available Underground Utilities, Cable Available
Roof Type Architectural
Parking Type Attached, Parking Pad, Paved
Garage Yes
Building
Lot Description 2 - 5 Acres, Cul-De-Sac, Pasture, Few Trees, Sprklr In Grnd-Partial Yd
Story 1
Foundation Crawl Space
Sewer Septic Tank
Water Public, Powedersville
Architectural Style Craftsman
Schools
Elementary Schools Spearman
Middle Schools Wren
High Schools Wren
Others
HOA Fee Include None
Read Less Info
Want to know what your home might be worth? Contact us for a FREE valuation!

Our team is ready to help you sell your home for the highest possible price ASAP
Bought with Carolina Foothills Real Estate







